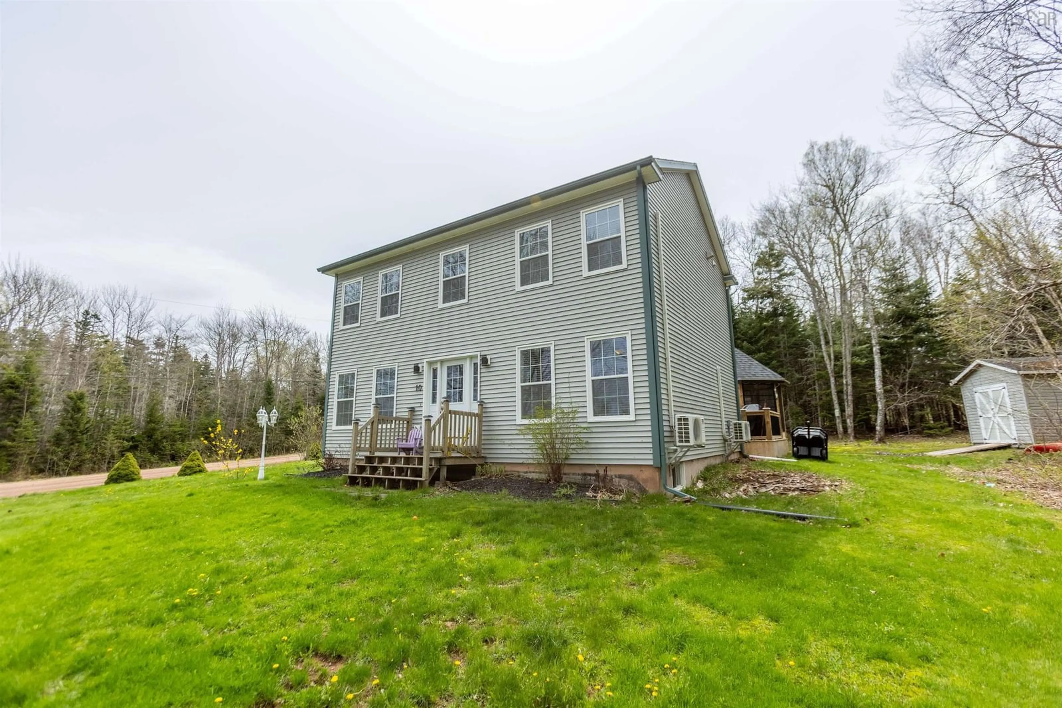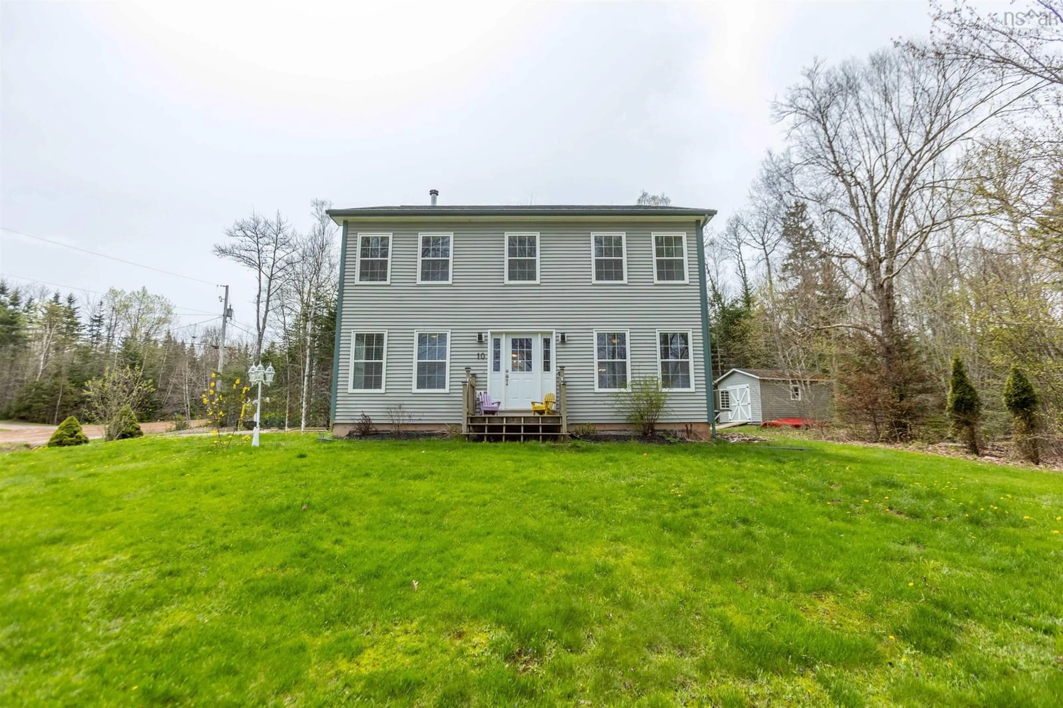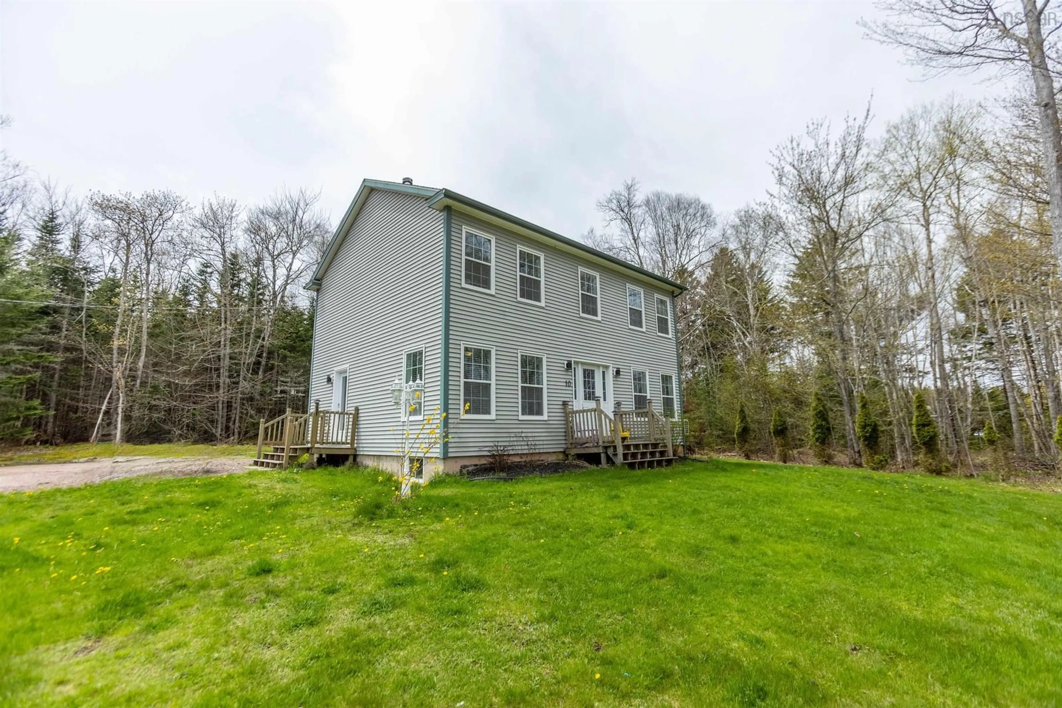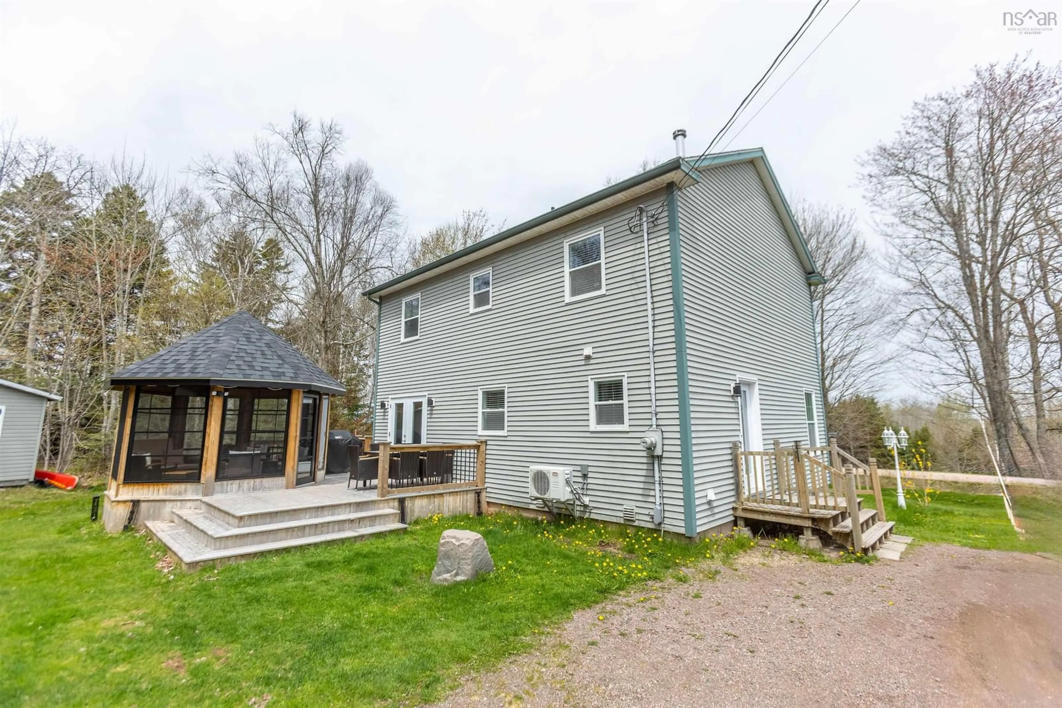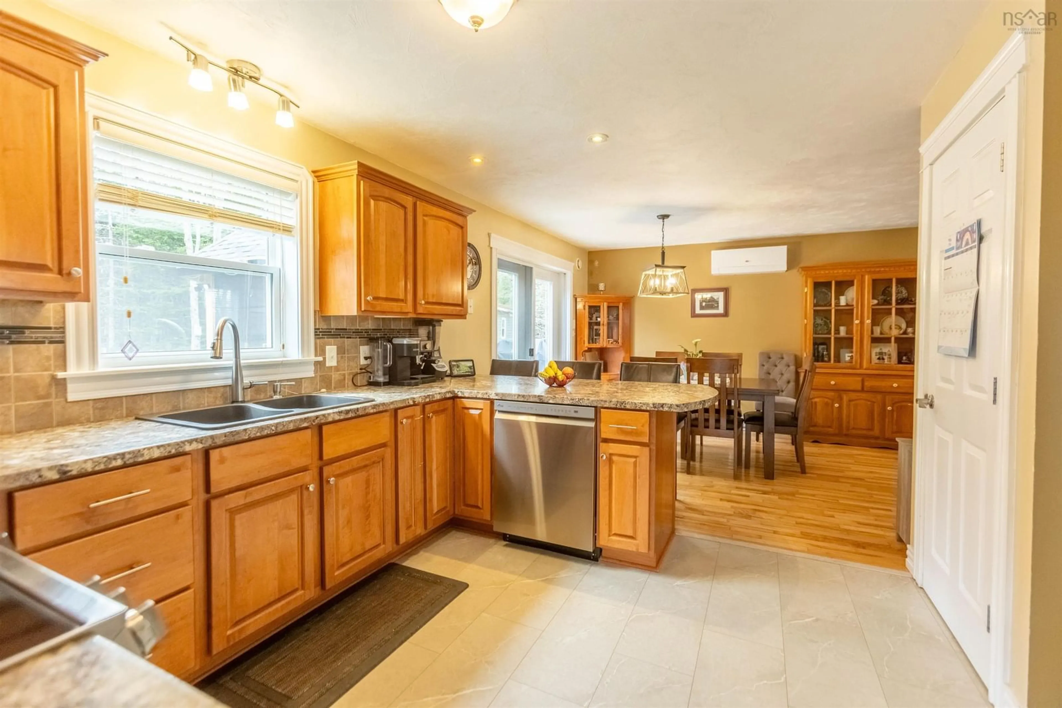10 Carroll Cres, Brookdale, Nova Scotia B4H 3Y1
Contact us about this property
Highlights
Estimated ValueThis is the price Wahi expects this property to sell for.
The calculation is powered by our Instant Home Value Estimate, which uses current market and property price trends to estimate your home’s value with a 90% accuracy rate.Not available
Price/Sqft$291/sqft
Est. Mortgage$2,315/mo
Tax Amount ()-
Days On Market22 days
Description
Nestled on a quiet country road, this stunning two-storey executive home offers the ideal blend of peaceful rural living and modern convenience. Situated on 1.2 acres of lush green space, there's ample room for your family to enjoy outdoor activities, relax, and entertain. A spacious shed provides practical storage for all your outdoor essentials, while the large gazebo creates a perfect setting for memorable gatherings and summer evenings under the stars. Step inside and you'll be welcomed by a bright, open-concept kitchen that flows effortlessly into the dining area, which features large patio doors leading out to the expansive back deck and gazebo—ideal for seamless indoor-outdoor living. The main floor also features a beautifully laid-out formal living room that transitions into a cozy, relaxed family room. A large half bathroom with convenient main-floor laundry adds to the home's functionality. Upstairs, you'll find a generous primary suite complete with a full ensuite bath, walk in closet and plenty of space for your dream bedroom setup. Two additional well-sized bedrooms and a second full bathroom provide comfort for family or guests. The finished basement includes a spacious family room, perfect for a play area, home theater, or quiet retreat. Hardwood floors grace much of the home, which has been impeccably maintained throughout. With three ductless heat pumps and electric baseboard heating, you’ll enjoy year-round comfort without the hassle of oil or wood systems. Just minutes from all the amenities of beautiful Amherst, this home truly offers the best of both worlds—peaceful country living with town conveniences close at hand. Don’t miss your chance to make this the perfect family home!
Property Details
Interior
Features
Main Floor Floor
Dining Room
10 x 10.1Kitchen
11.4 x 17Family Room
12 x 16.2Laundry/Bath
6.3 x 8.8Exterior
Features
Parking
Garage spaces -
Garage type -
Total parking spaces 1
Property History
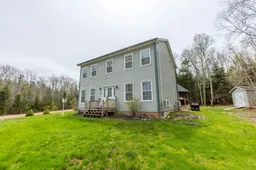 39
39
