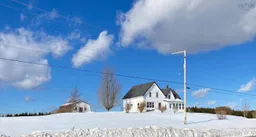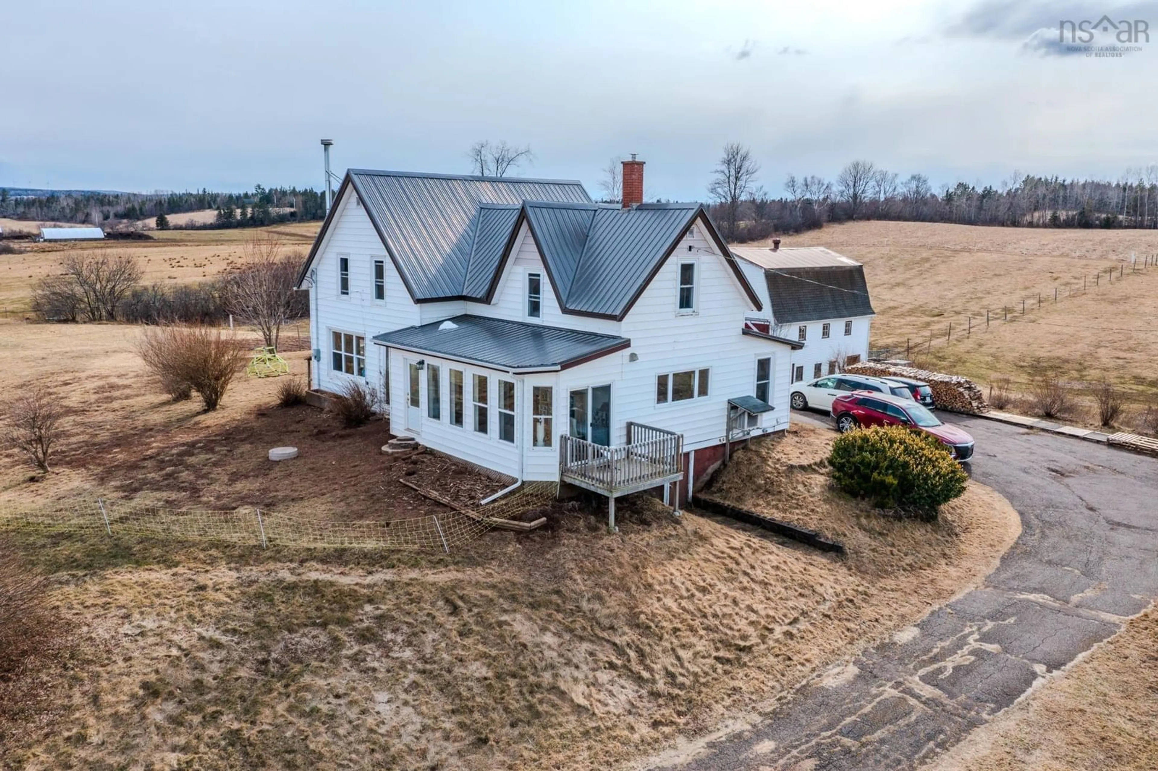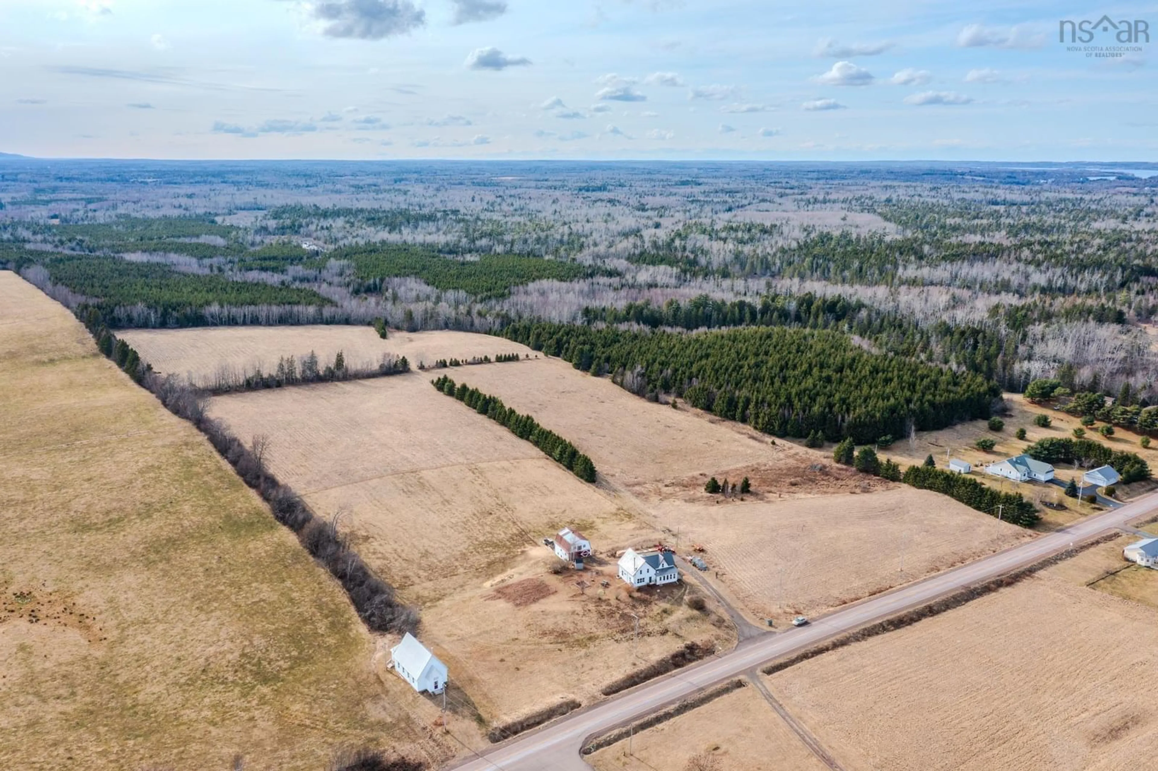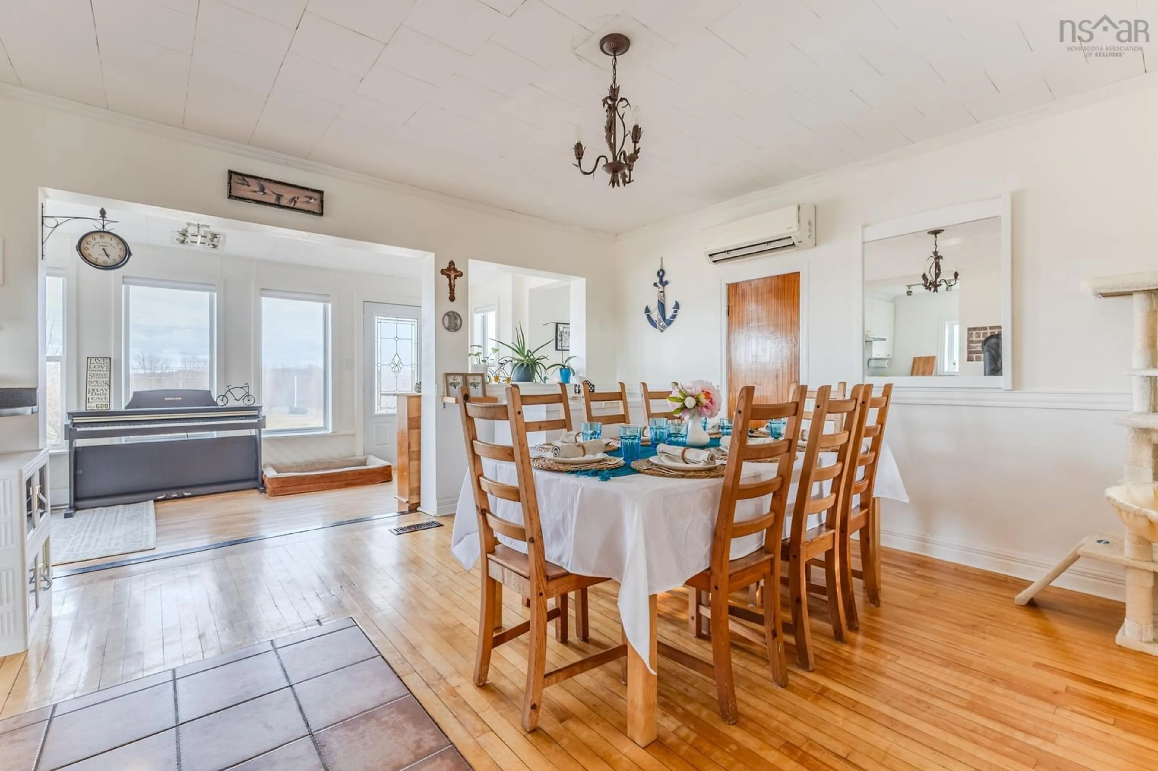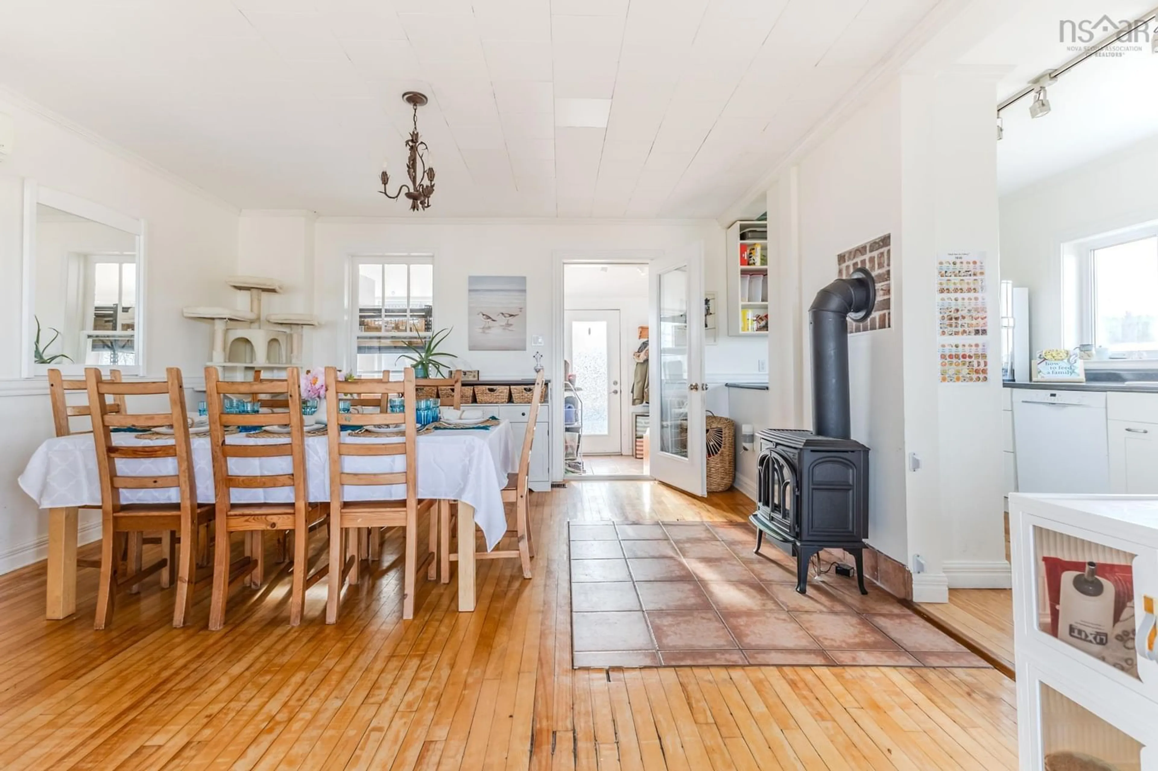8741 Highway 311, Balfron, Nova Scotia B0K 1V0
Contact us about this property
Highlights
Estimated ValueThis is the price Wahi expects this property to sell for.
The calculation is powered by our Instant Home Value Estimate, which uses current market and property price trends to estimate your home’s value with a 90% accuracy rate.Not available
Price/Sqft$297/sqft
Est. Mortgage$2,512/mo
Tax Amount ()-
Days On Market64 days
Description
Welcome to your dream homestead or hobby farm, perfectly nestled along Highway 311 in beautiful Balfron, just minutes from Tatamagouche and all its amenities. This spectacular 25-acre property offers breathtaking sunrise and sunset views, along with the perfect blend of country living and convenience. Inside, this bright and spacious 5-bedroom, 2-bathroom home is designed for comfort and function. The primary suite boasts its own en-suite and a private den—ideal for a home office or cozy retreat. Large bedrooms provide ample space, with one featuring a unique extra storage closet. Recent upgrades include metal roof (2021), septic system (2022), a high-power fencer (2024), and water heater (2025) ensuring comfort and efficiency, plus so much more (ask for details). The 3 level 31x24 barn is wired and has a hay loft able to store approx. 300 square bales. The main level is able to accommodate a car while still leaving ample space for a workshop or storage. The lower level has two large stalls, and it opens to 2 large electric-fenced paddocks, perfect for grazing animals. A sturdy chicken coop and ready-to-plant veggie garden plot complete this homesteader's dream. Outdoor enthusiasts will also love the rolling hill hay fields, partially fenced acreage, and their own moss-covered path in the forest to enjoy peaceful walks. Enjoy easy access to nature with Rushton Beach Provincial Park just 15 minutes away, access to a creek in the corner of the peoperty, and a river water hole within walking distance for summer swims. Plus, with ski hills nearby, this location is perfect for year-round adventure. Don’t miss out on this incredible opportunity to own a hobby farm in a prime location.
Property Details
Interior
Features
Main Floor Floor
Mud Room
21.10 x 7.5Kitchen
6.11 x 14.1Dining Room
14.7 x 14.1Living Room
21.10 x 8.3Property History
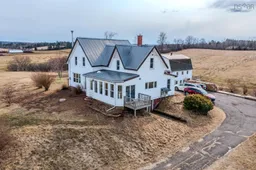 47
47