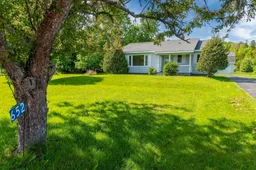Looking for your first home or the perfect place for your young family? Welcome to 652 Salmon River Road! This cozy bungalow sits on 1.7 acres of land, giving you plenty of space inside and out. The main floor offers three comfortable bedrooms, a full bath, a bright eat-in kitchen, and a spacious living room with beautiful hardwood floors and a large picture window that fills the space with natural light. Downstairs, you’ll find another bedroom, a large rec room, and plenty of storage — perfect for movie nights, a playroom, or a home office. Outside, the 24 x 32 detached garage with an attached greenhouse is ready for your hobbies, vehicles, or gardening dreams. The large back deck is ideal for family BBQs and entertaining, while the expansive backyard features a beautiful mature tree just waiting for a swing. At the back of the property, a peaceful brook adds a special touch of nature. With over an acre to enjoy, there’s also potential to add a secondary suite in the future. This is a fantastic opportunity to get into the market with a home that offers both charm and room to grow.
Inclusions: Stove, Dishwasher, Dryer, Washer, Freezer - Chest, Refrigerator
 48
48


