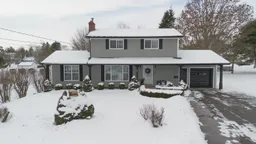This home is situated on a half acre lot at the end of a quiet cul-de-sac in Valley. It's just a short walk to Valley Elementary & close to Bible Hill Junior High, with convenient highway access to New Glasgow & Halifax nearby. The large lot offers plenty of space for gardening, outdoor activities or simply relaxing in your own backyard. The home features an attached garage with a remote door opener & man doors leading to both the front & back, plus a double paved driveway for extra parking. Inside, the bright eat in kitchen has patio doors leading to the back sundeck, ample white cabinetry for storage & includes the fridge, stove & dishwasher. A spacious dining room provides extra space for hosting gatherings & could also serve as a main floor family room. Off the kitchen, you'll find a laundry room with a half bath (washer & dryer included0 & direct access to the garage. The living room features large windows, a wood burning fireplace & French doors leading to the front entrance. Beautiful hardwood floors flow throughout the living & dining room, adding warmth & character. The covered front verandah is a perfect spot to unwind & the front entrance includes a double coat closet for extra storage. Upstairs, there are 3 BRs & a full 4 pc bath. The partially finished basement includes a rec room with a woodstove, storage rooms & a walkout to the backyard. A storage shed outside adds even more practicality. This family home is ready for its next owners - book your showing today.
Inclusions: Electric Range, Dishwasher, Dryer - Electric, Washer, Freezer, Refrigerator
 49
49

