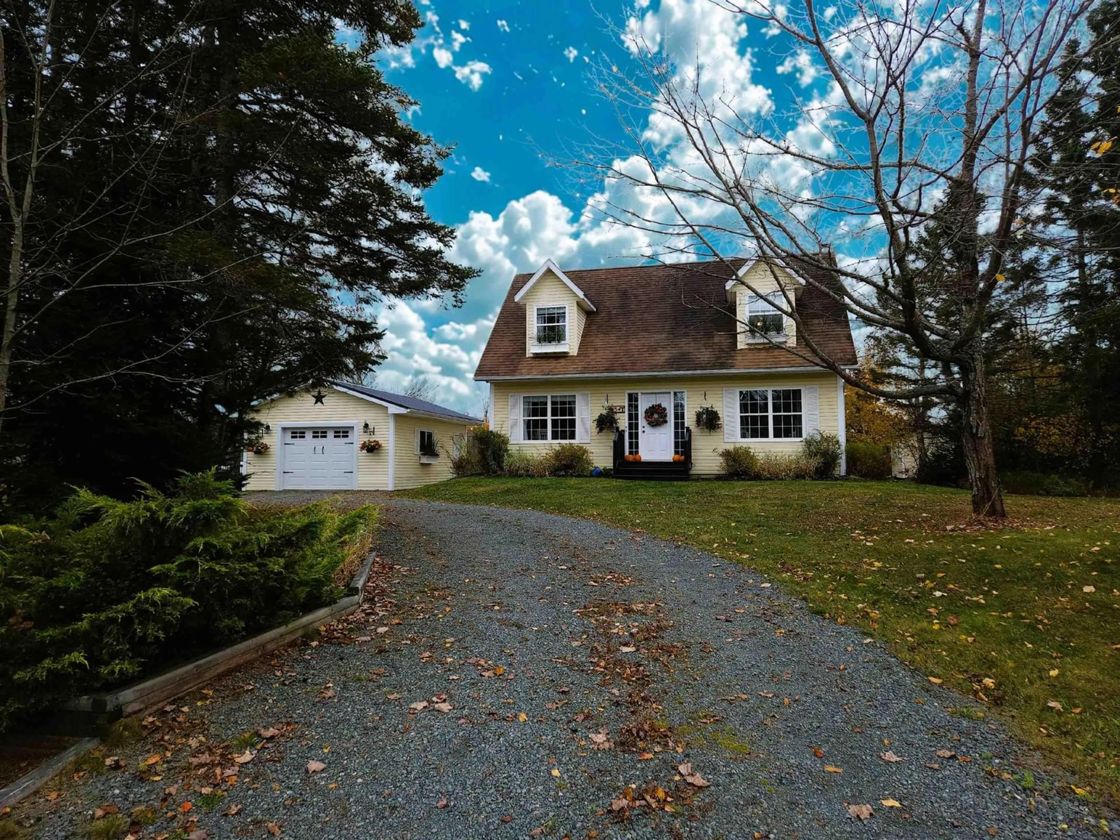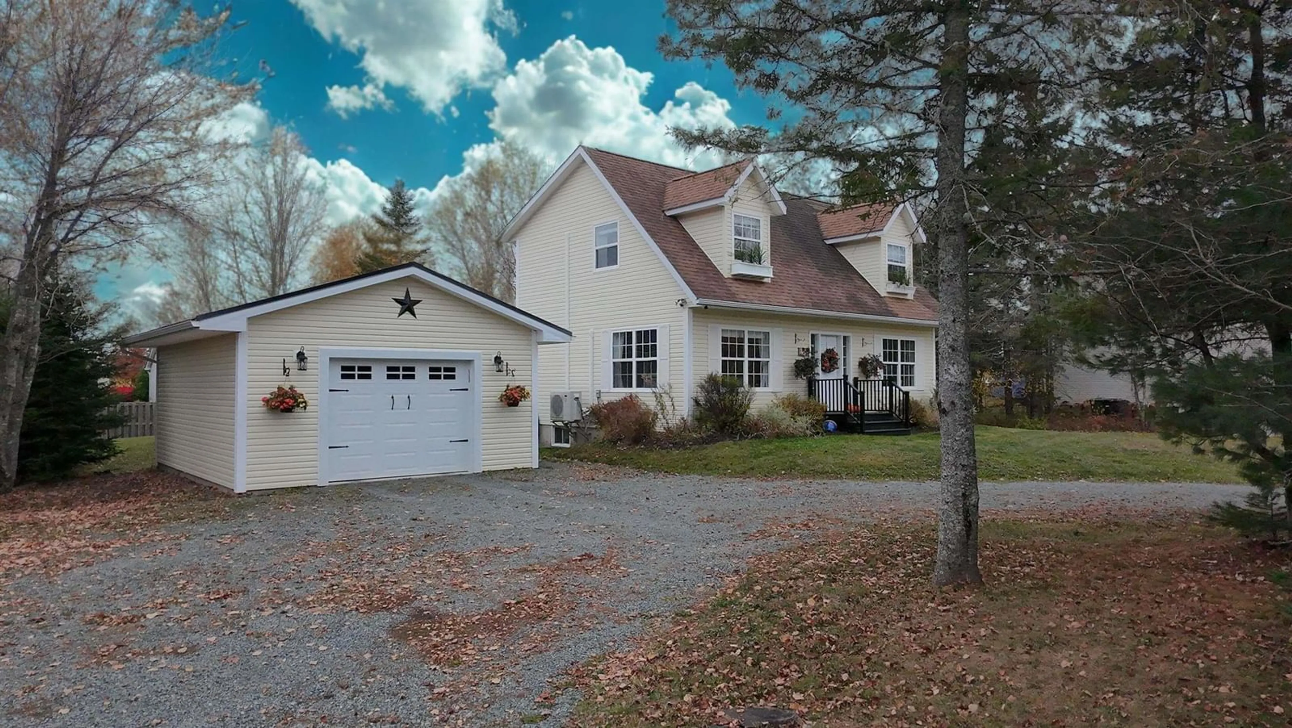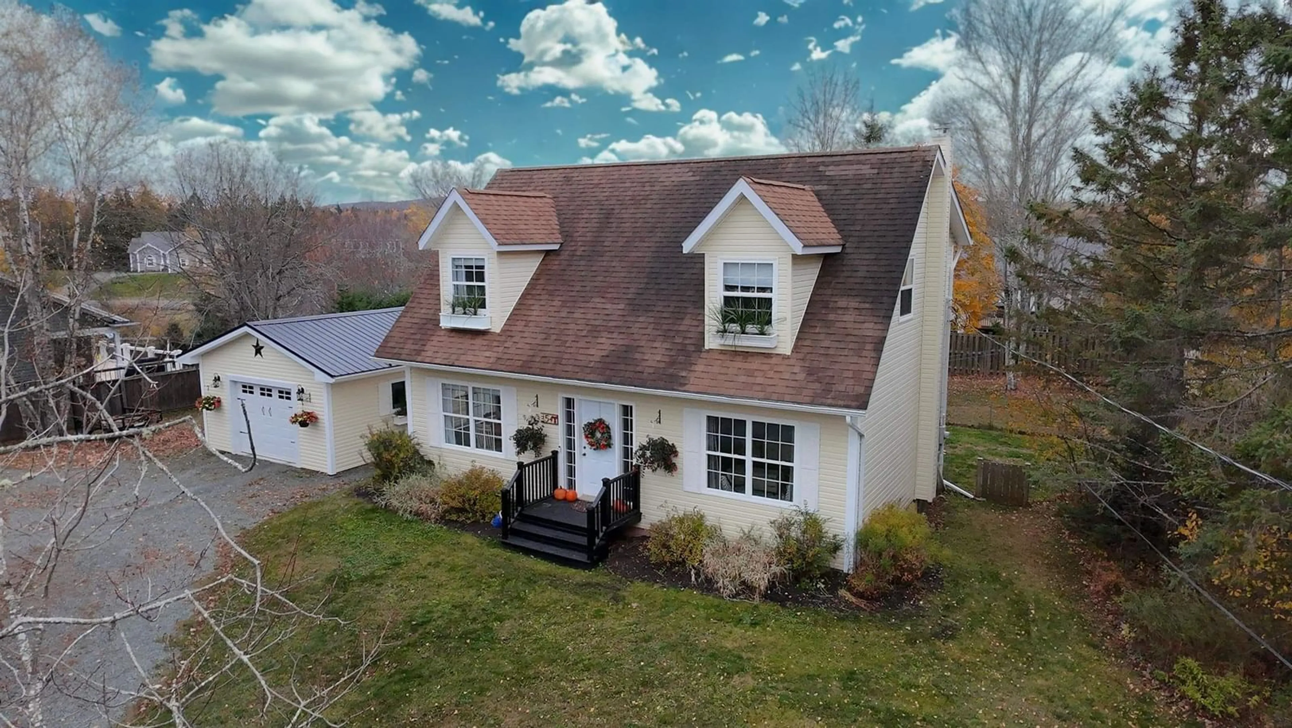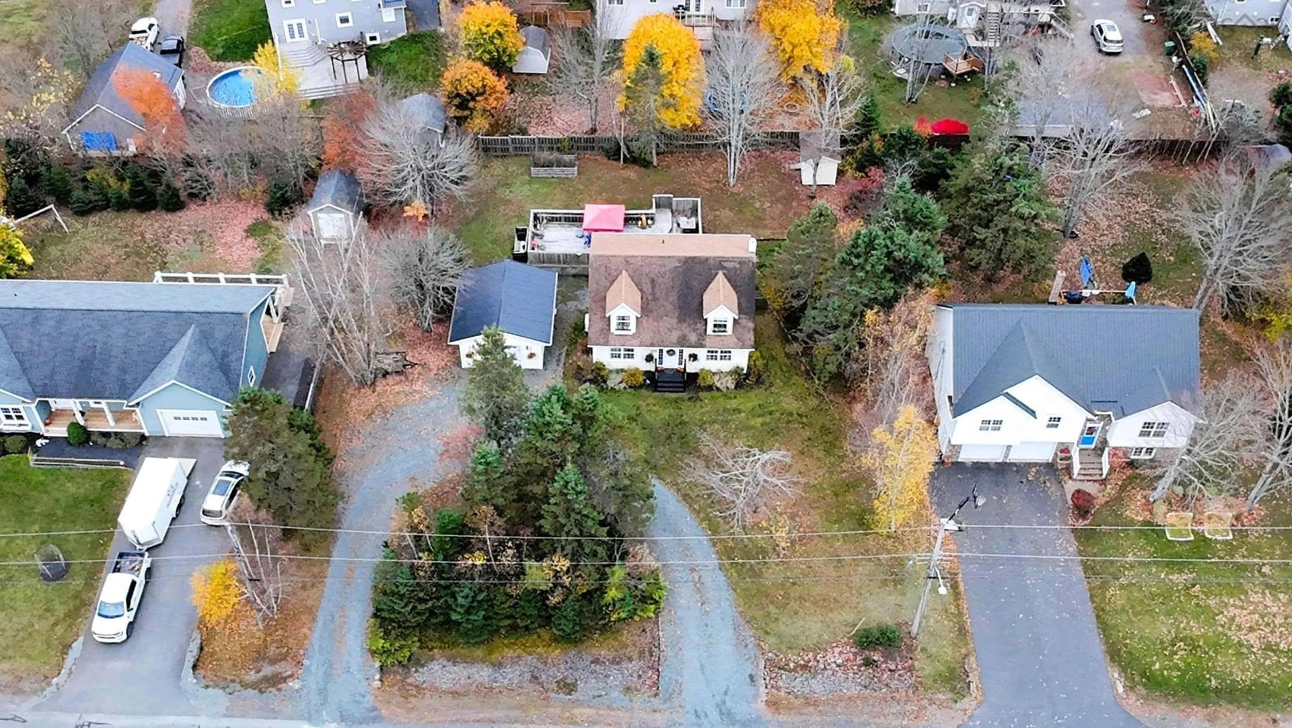54 Eaton Dr, Valley, Nova Scotia B6L 3J9
Contact us about this property
Highlights
Estimated valueThis is the price Wahi expects this property to sell for.
The calculation is powered by our Instant Home Value Estimate, which uses current market and property price trends to estimate your home’s value with a 90% accuracy rate.Not available
Price/Sqft$238/sqft
Monthly cost
Open Calculator
Description
Welcome to 54 Eaton Drive, a charming Cape Cod-style home nestled in the heart of Valley, Nova Scotia. This beautifully maintained 2-bedroom, 3-bathroom residence offers 2,267 sq.ft. of comfortable living space on a spacious 18,660 sq.ft. lot. The inviting curb appeal is enhanced by a circular driveway, detached single-car garage, and classic cape cod exterior design. Step out back to enjoy a peaceful rear deck overlooking a generous backyard and a convenient storage shed. Inside, the main level features a warm and functional layout with a family room, living room, open-concept kitchen and dining area, and main-level 2pc bath/laundry for added convenience. Upstairs, you'll find two well-appointed bedrooms, including a primary suite with a 3-piece ensuite and walk-in closet, along with a separate 4-piece bathroom. The finished basement expands your living options with a large recreation room, games room, and a bright office or den with closet and multiple windows, plus a spacious unfinished utility room offering ample storage. Recent upgrades include the detached garage, heat pump(s), oil tank, hot water heater, crown molding, shiplap accent wall, and more! Located just minutes from schools, grocery stores, and highway access, this home combines comfort, convenience, and a true sense of community. Valley continues to be a top choice for buyers seeking a welcoming neighborhood and a place to truly call home. Book your viewing today and experience all that 54 Eaton Drive has to offer
Property Details
Interior
Features
Main Floor Floor
Kitchen
13.9 x 10.8Dining Room
9.8 x 13.8Living Room
19.1 x 11.2Family Room
13.0 x 11.4Exterior
Features
Parking
Garage spaces 1
Garage type -
Other parking spaces 0
Total parking spaces 1
Property History
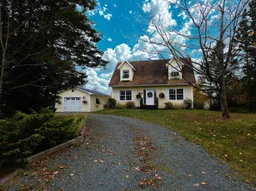 38
38
