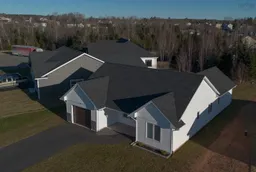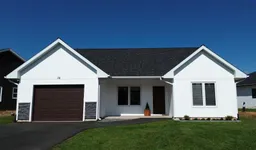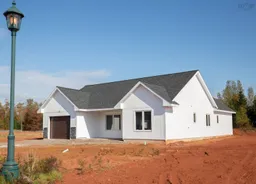Welcome to your new home in the lovely Valley neighborhood! This stylish, single-level house sits on a quiet cul-de-sac, surrounded by modern homes & friendly neighbors. It’s just a quick drive to Town of Truro & Hwy access. The street itself is charming, with underground power lines, elegant streetlamps & restrictive covenants. Inside, you’ll love how the living, dining & kitchen areas flow together, making it perfect for everyday living or entertaining guests. The kitchen is a real highlight, featuring crisp white cabinets, handy central island, lazy Susan, glass corner shelf, black hardware, quartz countertops & backsplash tile. Plus, all the stainless steel appliances you need—fridge, stove, over-the-stove microwave & dishwasher—are included. Step out through the patio doors to your own private concrete patio, a great spot for BBQs. The front entrance welcomes you with a cozy covered porch. The primary suite is spacious & inviting, with a walk-in closet & 3-pc ensuite that boasts a walk-in shower, quartz-topped vanity & heated black Italian ceramic flooring! The same flooring is found in the 4-pc guest bath. Throughout the main living area, you’ll find high-end laminate flooring that adds warmth & style. The laundry room is super practical, with a stackable washer & dryer (included), pantry storage & durable black vinyl tiles. It also houses all the essentials like a 60-gallon hot water tank, 32,000-grain water softener, pressure tank & air exchanger. The entryway is functional & welcoming, featuring a custom bench & hooks & it leads right into the heated garage with a remote door opener & an insulated brown garage door. Outside, the home is complete with a paved driveway & finished landscaping, ready for you to enjoy. This home is built with quality in mind, from the slab foundation with a 4-foot support wall to the roof trusses with Hurricane ties & 2 Panasonic heat pumps for year-round comfort.
Inclusions: Electric Range, Dishwasher, Dryer - Electric, Washer, Microwave, Refrigerator, Water Softener
 48
48



