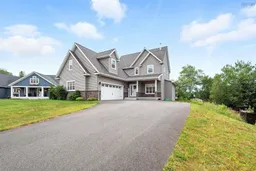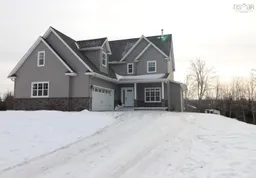Exceptional 4-bedroom, 3.5-bath home truly checks every box! Located in a high-end subdivision within the sought-after Valley School District, this property is finished on all three levels and showcases beautiful craftsmanship, clean sight lines, and a modern, stylish design. Step inside & be welcomed by 9’ ceilings, rich hardwood & laminate flooring & an impressive layout that’s both functional & elegant. The front foyer greets you with two staircases—one leading to a spacious bonus room above the garage, and the other to the upper level where all 4 bedrooms are located. A bright home office is conveniently situated just off the entry. The heart of the home is the open-concept kitchen & living room. The kitchen is a chef’s dream, featuring quartz countertops, stainless steel appliances, a 5-burner propane stove, large center island, walk-in pantry & additional storage pantry. Garden doors lead from the kitchen to a partially covered Trex deck—perfect for entertaining. Just off the kitchen, the mudroom includes laundry, a set tub, garage access & a separate entrance to the side yard. The living room is warm & inviting with a floor-to-ceiling stone fireplace (wood insert) & custom built-in cabinetry. A stylish 2-piece powder room completes the main floor. Upstairs, a spacious primary bedroom offers a walk-in closet & luxurious ensuite (in-floor heating). 3 additional bedrooms are generously sized & share a stunning main bath. The fully finished lower level includes a large rec room, playroom, gym, 3-piece bath & walkout access to a lower-level cement patio & a beautifully landscaped backyard. Additional highlights include: Energy-efficient ICF foundation, ducted heat pump system, custom blinds & pot lighting throughout, double garage with paved driveway, Trex decking & partially covered outdoor living space. This home is truly move-in ready, thoughtfully designed, & built for comfort and style.
Inclusions: Electric Oven, Oven - Propane, Dishwasher, Dryer, Washer, Refrigerator, Water Purifier, Water Softener
 50
50



