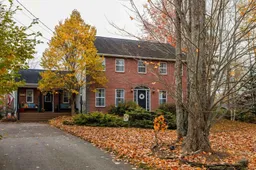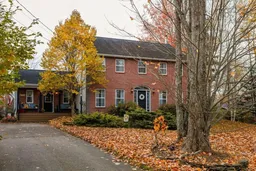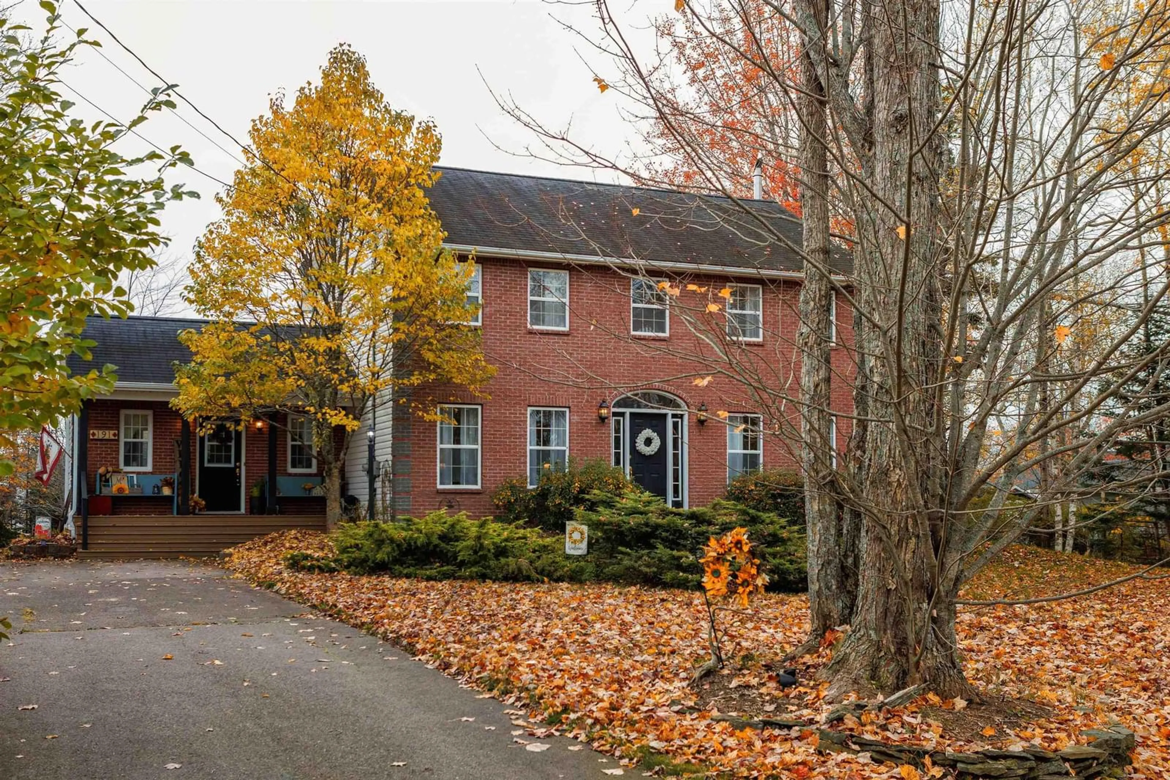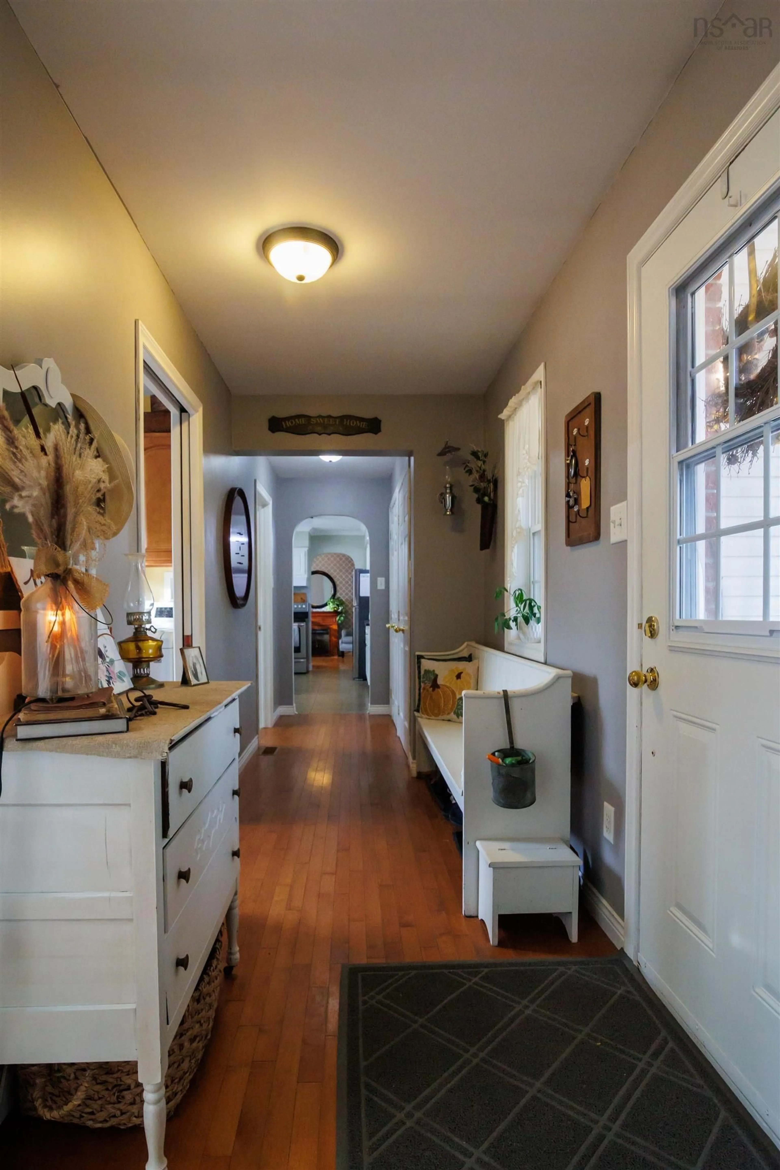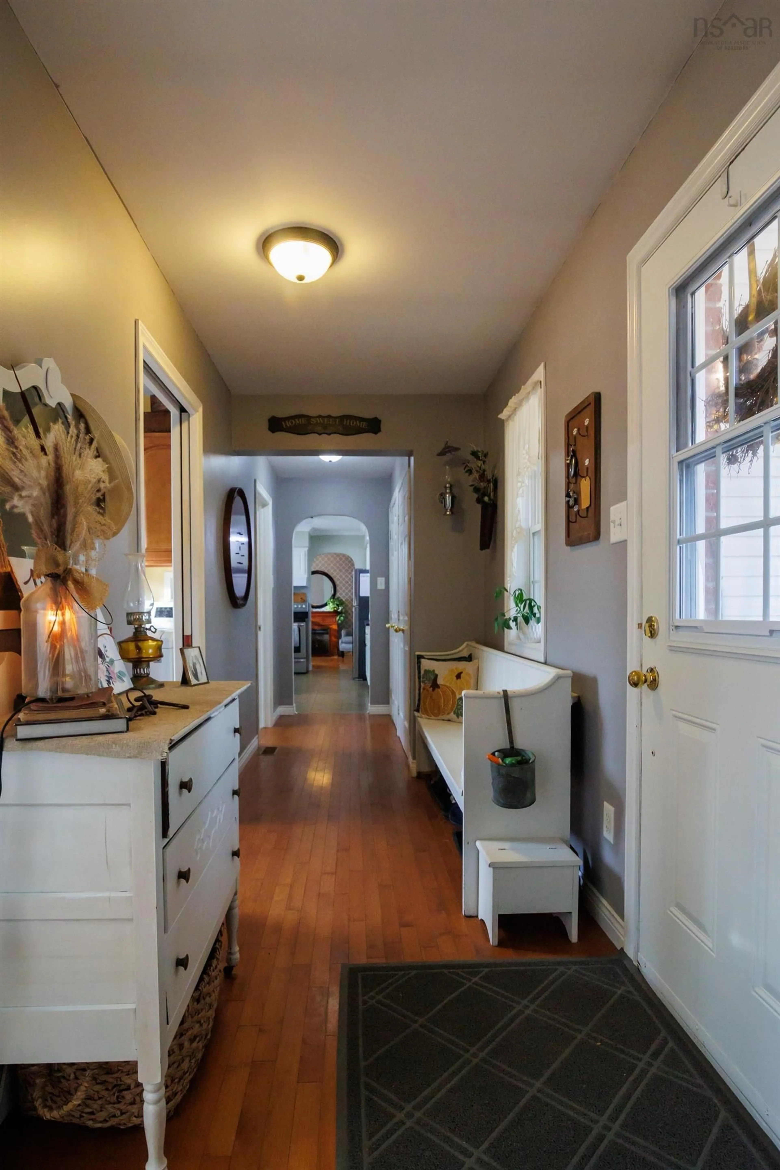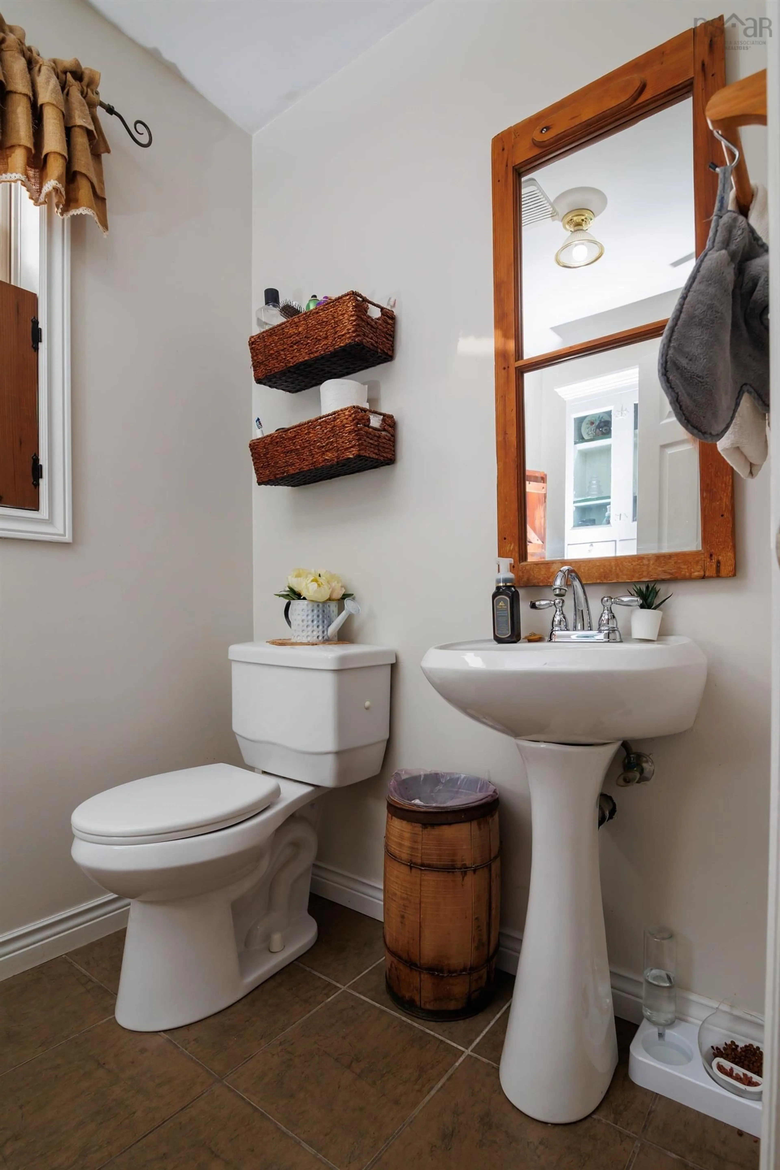191 Teviot Pl, Valley, Nova Scotia B6L 4L1
Contact us about this property
Highlights
Estimated valueThis is the price Wahi expects this property to sell for.
The calculation is powered by our Instant Home Value Estimate, which uses current market and property price trends to estimate your home’s value with a 90% accuracy rate.Not available
Price/Sqft$186/sqft
Monthly cost
Open Calculator
Description
Welcome to this stunning family home, perfectly nestled in the highly sought-after Valley area. This beautiful home offers 3 large bedrooms, including a huge primary bedroom with a newly renovated ensuite bath and a massive walk-in closet. The main floor features hardwood floors, a fabulous mudroom with loads of storage, and the convenience of main floor laundry. The heart of the home is the spacious kitchen, complete with a large pantry and a cozy breakfast nook that opens directly onto a deck that spans the entire back of the house, perfect for outdoor dining and relaxation. The living room offers a charming built-in library, while the rec room downstairs boasts a gorgeous built-in entertainment center, ideal for family movie nights. The lower level also includes a versatile den/playroom with its own attached bathroom, providing great flexibility for a growing family. With three full baths, plus a convenient half bath near the back entry, this home is both functional and elegant. The newly renovated main bathroom adds a touch of modern luxury. The home has very close proximity to the highway for easy commuting. Tastefully decorated and well maintained, this is the ultimate family home in a fantastic family-friendly neighbourhood. Don't miss your opportunity to experience the comfort and style of this exceptional property!
Property Details
Interior
Features
Main Floor Floor
Foyer
11.10 x 12.7Eat In Kitchen
15 x 10.5 8Family Room
13.1 x 12.6Living Room
14 x 12.6Exterior
Features
Parking
Garage spaces -
Garage type -
Total parking spaces 2
Property History
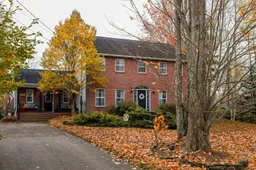 50
50