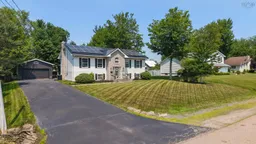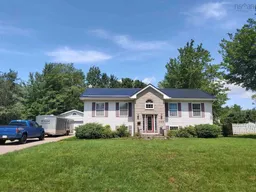Nestled on a quiet cul-de-sac with arguably the best neighbours around (yes, we said it), this fully renovated 4-bedroom, 3-bathroom stunner offers serious value in a family-friendly location just a short walk to Redcliff Middle School; with the bus stop visible right from your front door. Inside, you'll find a bright, open-concept living space that makes entertaining a breeze. The kitchen is a showstopper: a 9-ft long double-wide island with waterfall countertops, custom tile backsplash, TWO sinks, and endless storage. The adjacent dining and living areas walk out to the top tier of your three-tiered deck-perfect for BBQ nights or morning coffee. The main floor also features a dreamy primary suite complete with a massive walk-in closet, double sinks, an oversized soaker tub, and a 6x6 ft double rainfall shower with custom tile big enough for two. A second bedroom and another full guest bath with a deep soaking tub, tiled shower and backsplash round out the main level. Downstairs? Two more large bedrooms, another full bathroom with glass shower door, tiled backsplash, double sinks with light up and defrost smart mirrors so the kids don't have to share, a cozy family room with a bar, a generous laundry room with backyard access, and dedicated storage/utility areas. The layout is ideal for kids, guests, or multi-generational living. Outside, you'll love the 27-ft above-ground pool with a brand new liner, hot tub(2023), fenced dog run, large shed for storing the pool toys, and your very own 1.5 car garage. Add in the metal roof, solar panels, and excellent insulation, and you’ve got year-round comfort and long-term savings. Whether you're retiring in style, upsizing with your growing crew, or just love a move-in-ready home that checks all the boxes-this one's for you.
Inclusions: Electric Range, Dishwasher, Dryer, Washer, Range Hood, Refrigerator, Wine Cooler
 50
50



