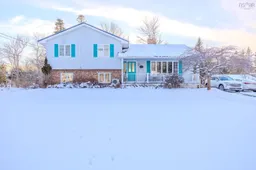Welcome to this beautifully maintained 4-bedroom, 2-bathroom side split in a highly desirable Valley subdivision! Offering a functional and spacious layout, this home is perfect for families looking for comfort, convenience, and charm. The inviting sunken living room is a standout feature, with a stunning brick fireplace serving as the focal point. The main floor boasts a bright and airy kitchen and dining area, while the upper level hosts three well-sized bedrooms and a full bathroom. On the third level, you’ll find a cozy family room, an additional bedroom, and another full bathroom—ideal for guests or extended family. The basement provides ample storage, a dedicated workshop space, and convenient crawlspace access. Outside, the fenced backyard offers privacy and room to enjoy, including a playhouse and chicken coop, with parks, playgrounds, and walking trails just steps away. This home is also close to schools and provides easy highway access for commuters. Recent upgrades include 3 heat pumps 2023, hardwood floor in bedroom, metal roof, updated bathrooms, fridge, dishwasher, washer & dryer (appliances done between 2-10 years), and so much more (list to be provided)—ensuring comfort and peace of mind for years to come. Don’t miss your opportunity to own this wonderful family home in a fantastic location.
Inclusions: Electric Oven, Stove, Dishwasher, Dryer, Washer, Refrigerator
 50
50

