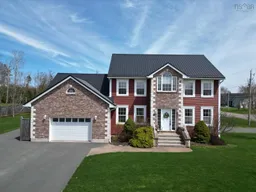Ideally Located in the heart of Valley, close to Valley Elementary & Redcliffe Schools, walking trails & a short 5 min. drive to the town of Truro. This custom built 4 BR, 3.5 bath home is absolutely perfect for the growing family, blended family or combined family living! Offering open concept eat-in kitchen & family room, electric fireplace with built in bookshelves, garden door allows access to large back deck & fenced backyard, open concept Living Room & Dining Room with the added feature of French doors & decorative pillars between the two rooms, 2 pc bath on the main floor plus an office. The 2nd level offers a stunning primary BR with cathedral ceiling, walk-in closet, 4 pc ensuite with water jet tub & stand alone shower, 2 oversized BRs, 4 pc bath plus a separate laundry room. The basement area consists of a 4th BR, a spare room, a large rec room, 4 pc bath & a storage room with lots of built-in shelving. The property comes with in-floor heat in the basement & garage, 4 ductless heat pumps, hardwood/laminate/ceramic flooring, 2 car attached garage, 2 driveways, one is a double paved drive, the other is gravel, new siding, steel roof, hot water tank. Book you’re viewing today, as this property will not last long.
Inclusions: Electric Range, Dishwasher, Dryer - Electric, Washer, Refrigerator
 45
45


