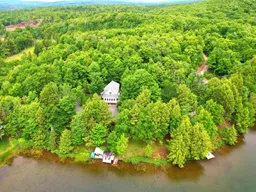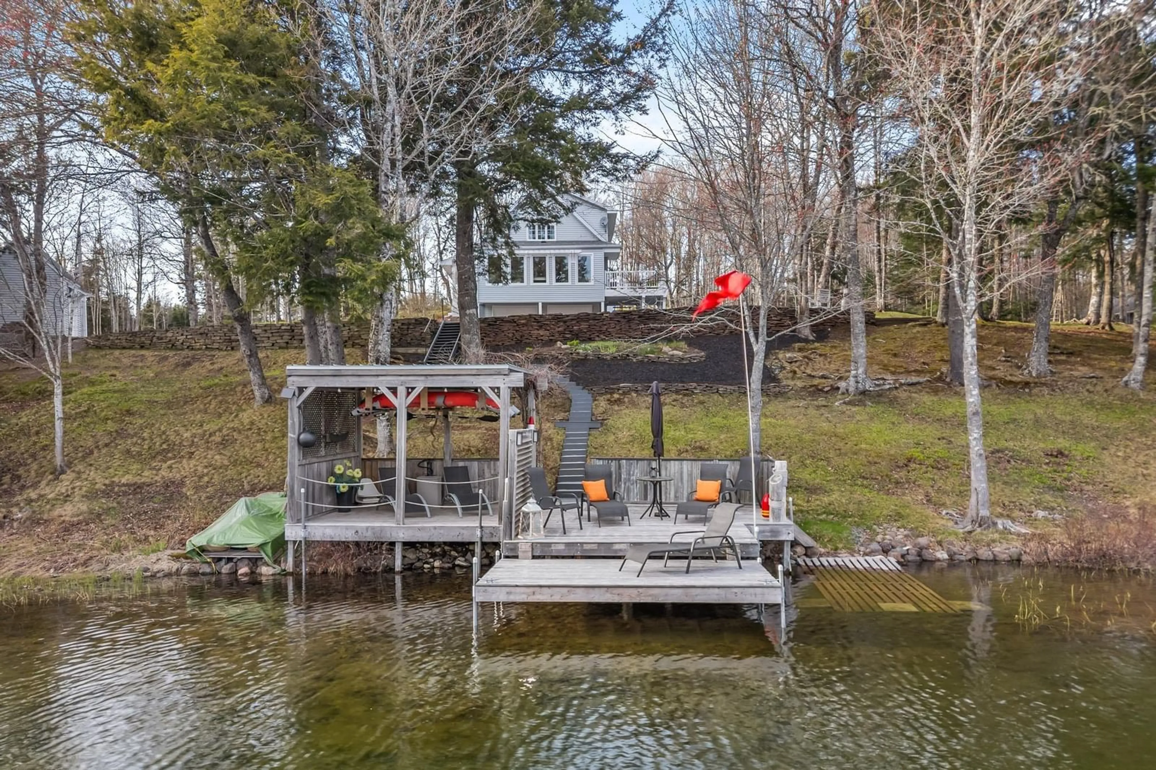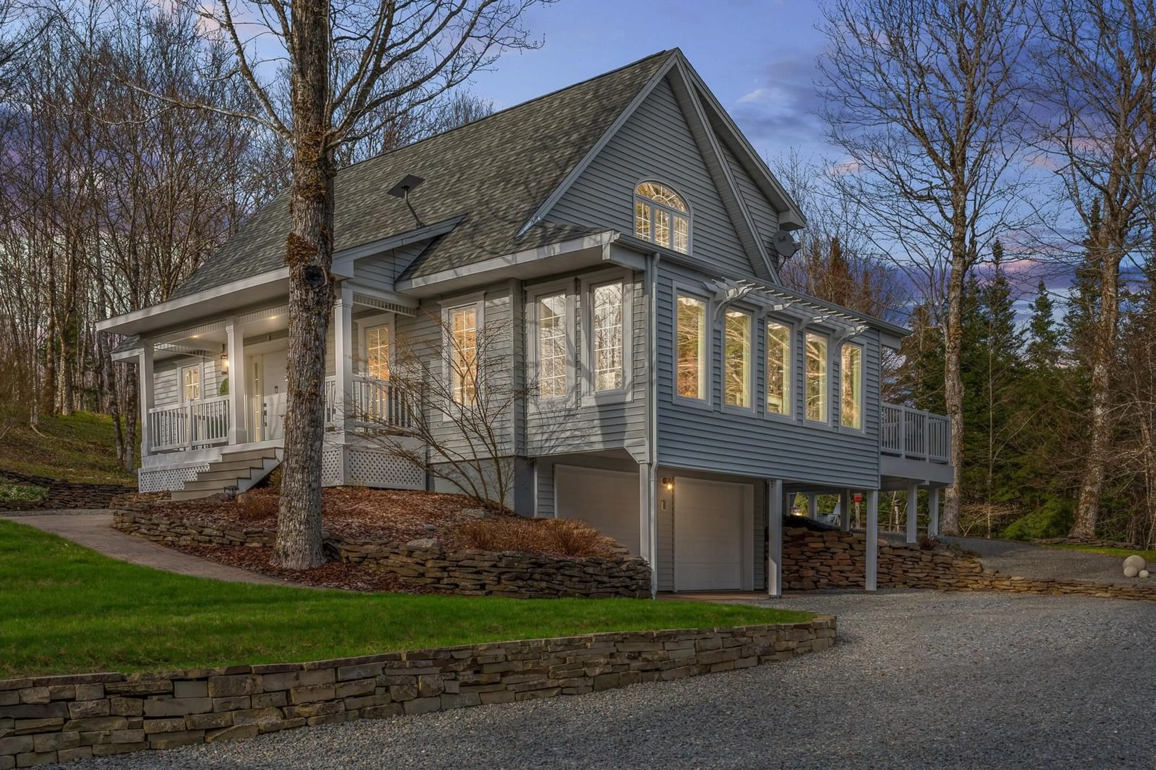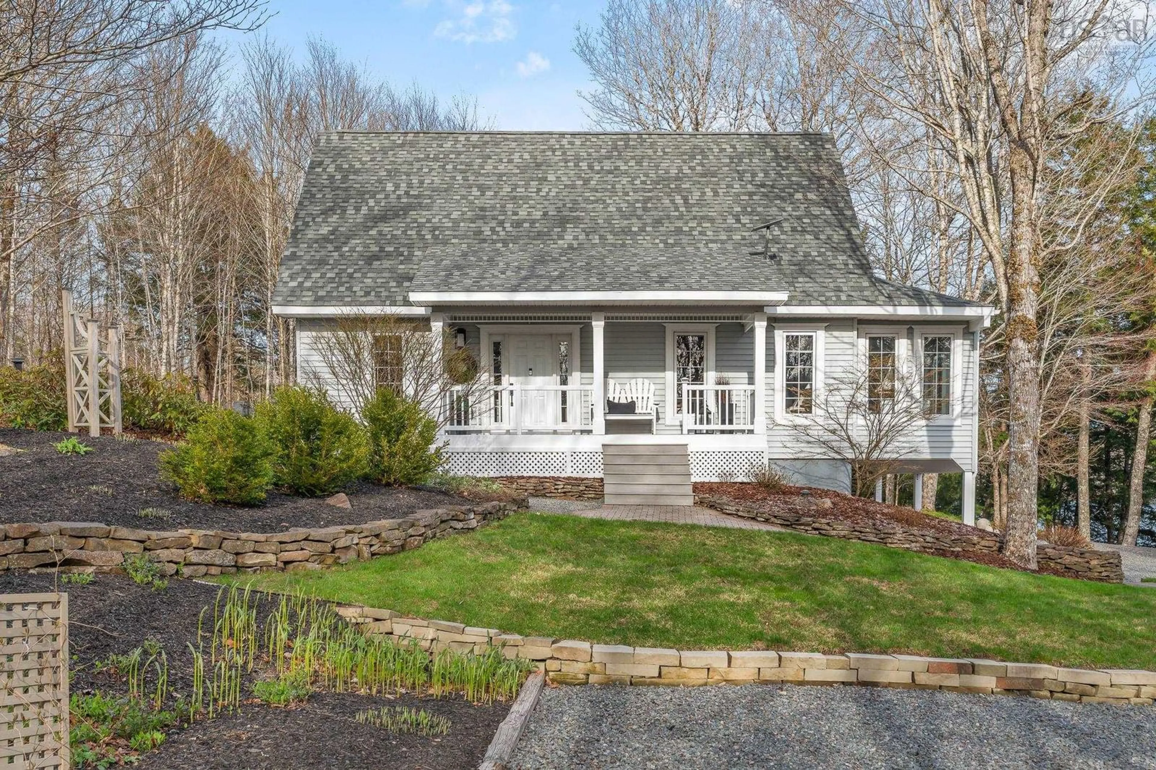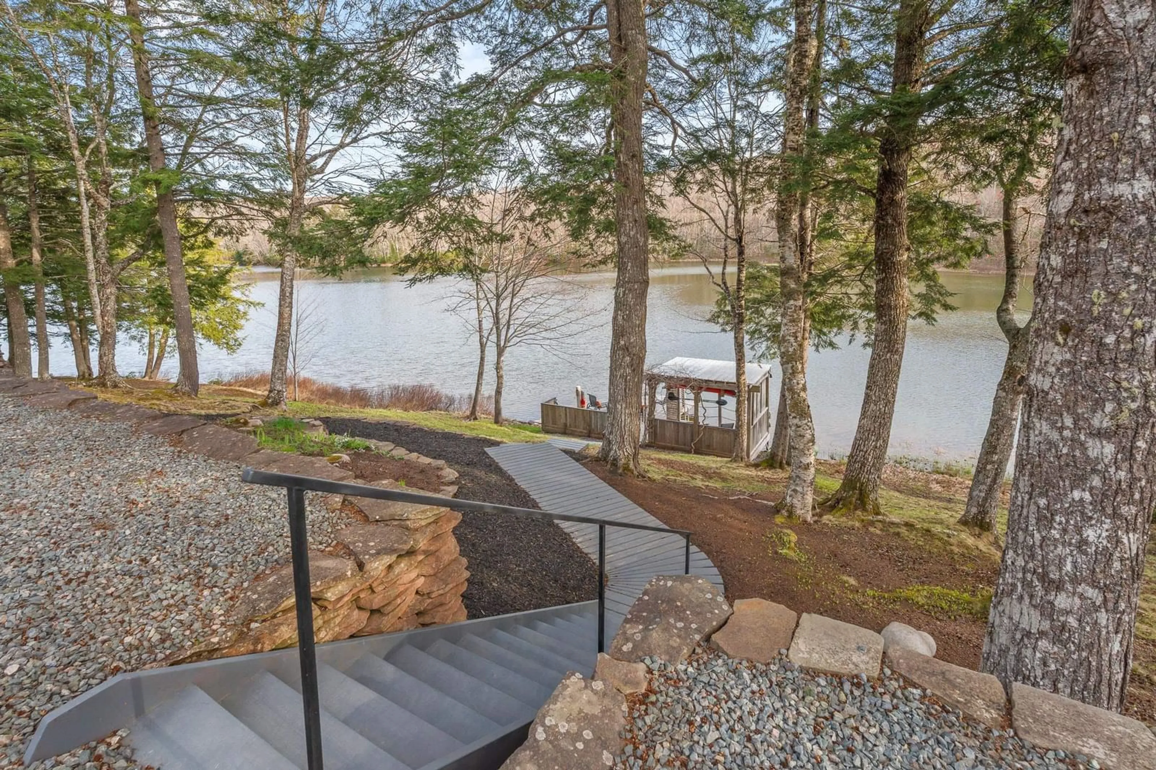50 Duncan Dr, Upper Kemptown, Nova Scotia B0K 1V0
Contact us about this property
Highlights
Estimated valueThis is the price Wahi expects this property to sell for.
The calculation is powered by our Instant Home Value Estimate, which uses current market and property price trends to estimate your home’s value with a 90% accuracy rate.Not available
Price/Sqft$434/sqft
Monthly cost
Open Calculator
Description
Nova Scotia living at its best. This elegant lakeside residence on Earltown Lake captures the essence of tranquility, craftsmanship, and comfort. Nestled in the peaceful community of Upper Kemptown, this 3 bedroom, 1.5 bathroom home blends executive level design with cozy, inviting warmth. Inside, you will find rich, custom milled Nova Scotia pine floors that radiate natural character and warmth. The open concept layout is anchored by a modern propane fireplace and large windows framing breathtaking lake views. Radiant in floor heating and an annually serviced furnace offer year round comfort with efficiency. The well appointed kitchen, designed for both function and flair, flows effortlessly into the living and dining areas, perfect for quiet evenings or entertaining guests. Upstairs, the bedrooms are spacious, serene, and filled with natural light. The Primary bedroom has lots of space with its King size bed and the walk in closet is perfect. Below, the heated two car garage features gleaming epoxy floors, ample space for storage, and a dedicated workshop zone ideal for creatives, craftsmen, or anyone who values organized functionality. Step outdoors into beautifully landscaped gardens that lead to your private dock on pristine Earltown Lake, complete with a covered gazebo for shaded lounging, reading, or lakeside cocktails. There is a beautiful composite deck to enjoy your morning coffee and a cozy firepit area invites year round outdoor enjoyment under the stars. Just minutes from Sugar Moon Farm and only 30 minutes to Colchester East Hants Health Centre, the Rath Eastlink Community Centre, and local shopping and library amenities this property offers both seclusion and convenience in a natural setting. This home has been well maintained and loved by its original owners. Whether you are searching for a year round home or a seasonal getaway, this refined lakeside retreat delivers Nova Scotia living at its most luxurious. No unscheduled viewings or drivebys.
Property Details
Interior
Features
2nd Level Floor
Laundry
7.0 x 8.9Bath 2
6.7 x 8.9Bedroom
131 x 18.2Primary Bedroom
14.6 x 15.2Exterior
Features
Parking
Garage spaces 2
Garage type -
Other parking spaces 1
Total parking spaces 3
Property History
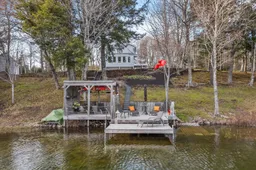 50
50