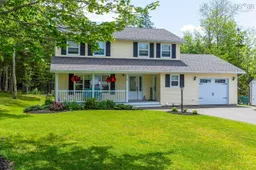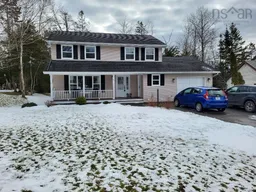Welcome to 8 Heritage Place – a beautifully upgraded and meticulously maintained family home tucked away on a quiet cul-de-sac in Truro. This spacious two-storey offers 3 oversized bedrooms, 2 full baths, and 2 half baths, perfect for families who love space, comfort, and style. The bright and airy interior has been freshly painted throughout and features custom blinds, gleaming floors, and an abundance of natural light. The expansive kitchen is a dream for cooking and entertaining, with ample counter space and a walkout to the new back deck and pergola – ideal for relaxing or summer BBQs. The fully fenced backyard is a private oasis complete with stunning raised garden beds for growing vegetables or creating lush flower gardens. Upstairs, the generous primary suite boasts a walk-in closet and a private ensuite bath. Downstairs, the fully finished basement includes a massive rec room, a dedicated playroom, a cold room, and a convenient half bath – perfect for family living or hosting guests. Enjoy year-round comfort with three ductless heat pumps and the peace of mind that comes with recent upgrades, including new insulation, siding, a new shed, and an insulated attic above the attached garage with a professionally coated floor. A covered front veranda complements the welcoming exterior of this move-in-ready gem, situated near schools, parks, and the town's amenities in Truro. This one is a must-see!
Inclusions: Stove, Dishwasher, Range Hood, Refrigerator
 49
49



