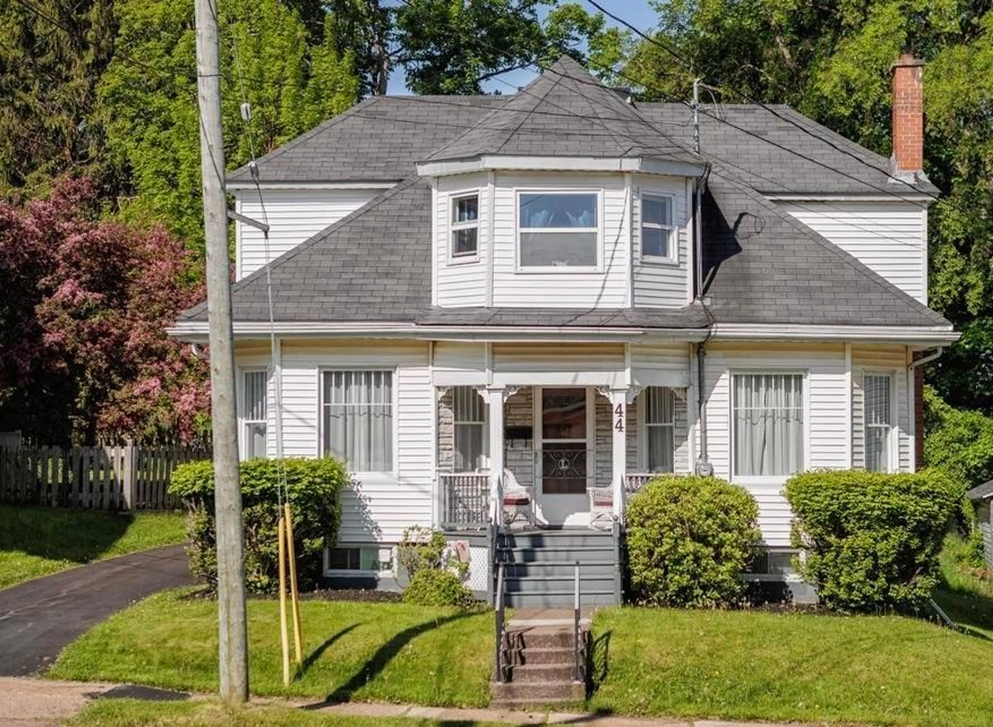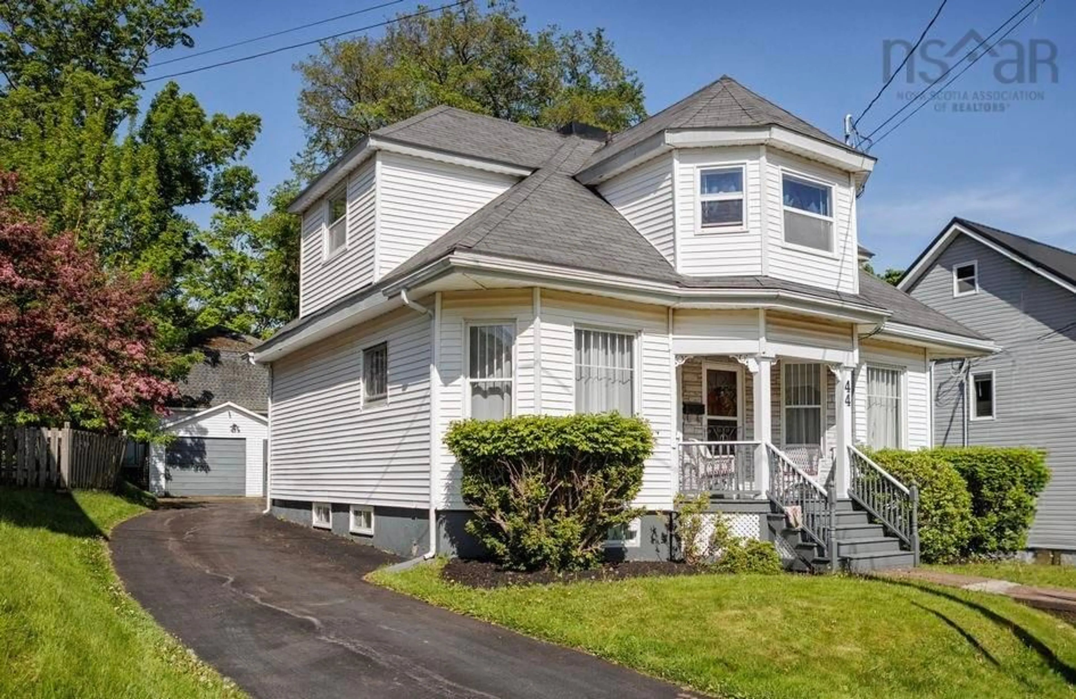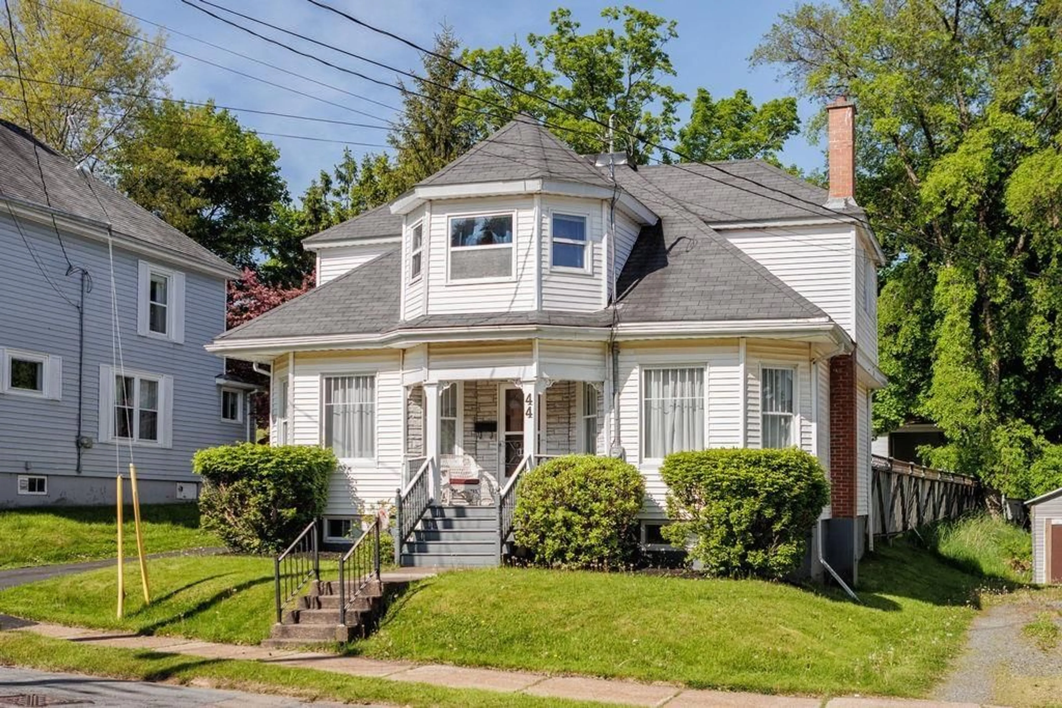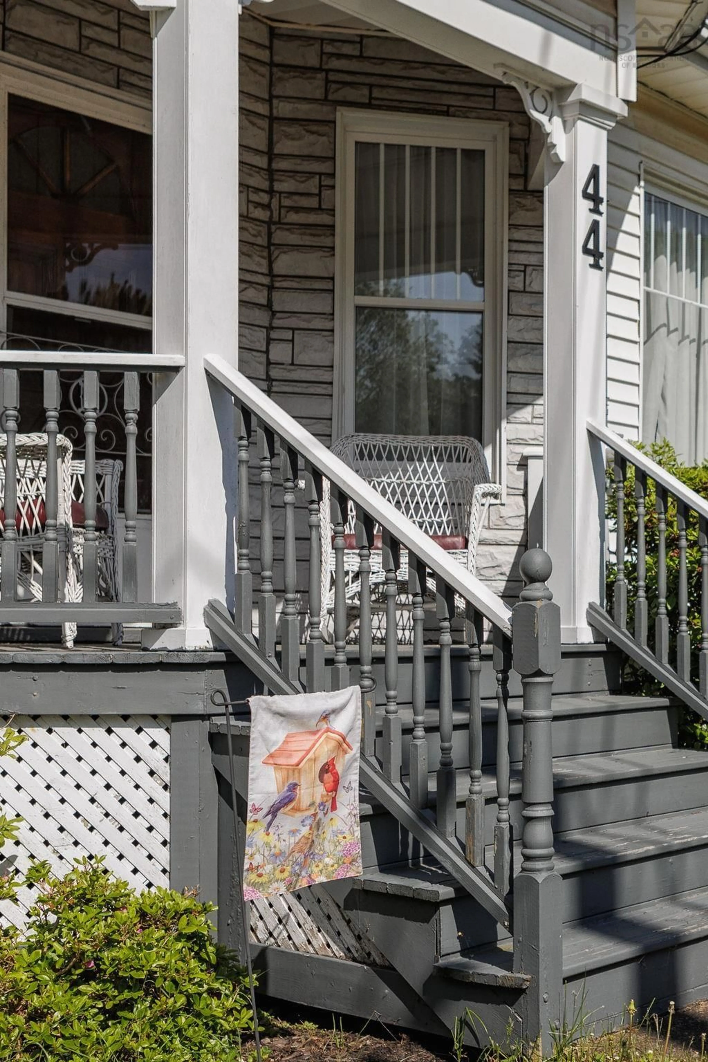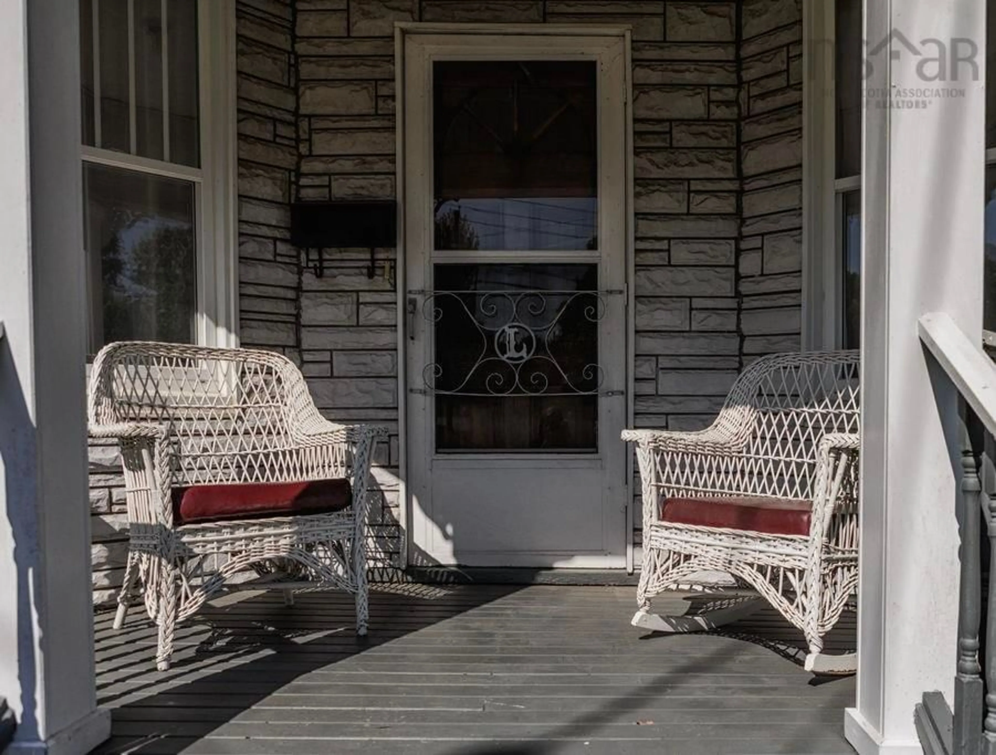Contact us about this property
Highlights
Estimated ValueThis is the price Wahi expects this property to sell for.
The calculation is powered by our Instant Home Value Estimate, which uses current market and property price trends to estimate your home’s value with a 90% accuracy rate.Not available
Price/Sqft$189/sqft
Est. Mortgage$1,499/mo
Tax Amount ()-
Days On Market1 day
Description
Welcome to the perfect place to plant roots and build memories where comfort, character, and convenience come together in one extraordinary family home. Nestled in an in-town location, Just steps from L' Ecole Acadienne, this move-in-ready gem offers the lifestyle you've been dreaming of, From the moment you step inside, the warmth of gleaming hardwood floors Invites you in, setting the tone for a space that's been lovingly maintained and cherished by the same family for generations. Pride of ownership radiates throughout-from the sunlit, eat-in kitchen, to the inviting living spaces that flow with ease and purpose. With four bedrooms and two full bathrooms, there's plenty of room for everyone to feel at home. The fenced backyard offers a private oasis for children, pets, or weekend barbecues, while the paved driveway and detached garage provide everyday convenience and added storage. This isn't just a house-it's a home with heart. Whether you're walking the kids to school, enjoying the quiet comfort of your backyard, or hosting friends in your beautifully kept home, you'll feel the difference here. If you've been waiting for a home that feels like the right one that's move-in ready, filled with charm, and ideally located, your wait is over. Let's make this house your next chapter.
Upcoming Open House
Property Details
Interior
Features
Main Floor Floor
Sun Room
12'7 x 7Eat In Kitchen
13'4'' x 11'8''Family Room
16' x 12'3''Living Room
20' x 12'2''Exterior
Features
Property History
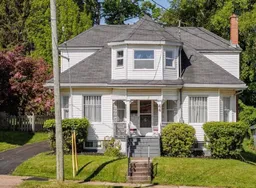 46
46
