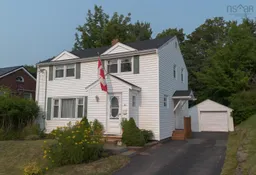Charming 4-Bedroom Home in the Heart of Truro – Steps from Victoria Park! Looking for a character filled home in one of Truro’s most beloved locations? This spacious 4-bedroom, 1.5-bath home is perfectly positioned just steps from Victoria Park, with its stunning walking trails, pool, splash pad, and year-round natural beauty. You’ll love the many updates throughout, including brand new roof shingles and an efficient ducted heat pump system. The main level features a bright front vestibule with coat closet, a large living room with a cozy wood-burning fireplace, a formal dining room with built-ins and patio doors leading to a sunny back deck, and a huge, partially fenced backyard perfect for kids, pets, or entertaining. The updated eat-in kitchen boasts new lower cabinets, butcher block countertops, open shelving, and stainless steel appliances (fridge, stove, and dishwasher). A convenient main floor powder room completes this level. Hardwood flooring flows throughout the main floor (except kitchen and bath), and the home is filled with large windows and natural light. Upstairs, you’ll find 4 generously sized bedrooms, all with hardwood flooring ideal for a growing family, guest space, or home office. The second level also offers a full 4-piece bath. The basement adds even more value, featuring a finished rec room with tall ceilings and large windows, plus a storage room with motion-sensor lighting, a cold room, laundry area, and a workshop space. Outside, the paved driveway leads to a detached garage with power, making it a perfect workshop or storage space. If you’re searching for a home with space, character, and an unbeatable location, this is the one!
Inclusions: Electric Range, Dishwasher, Dryer - Electric, Washer, Refrigerator
 50
50


