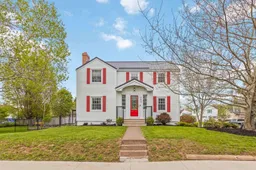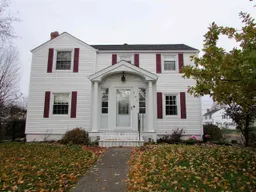This two-storey in the heart of Truro has the kind of presence that turns heads - double wired garage, concrete driveway, fenced yard, and tidy landscaping to pull it all together. Inside, the layout's got great flow. You enter through a mudroom that opens into a welcoming foyer with sightlines to that original staircase - a nice touch of character right off the top. The dining room has a built-in for your go-to glassware or favourite dishes, and it opens to a refreshed kitchen with stainless appliances already in place. Off the back entry is a convenient half bath and a den or office space lined with shelving - perfect for morning coffee or evening wind-downs. The living room's bright and relaxed, with patio doors to the backyard, and there's a larger family room tucked away that's great for gatherings or spreading out day to day. Upstairs, you'll find a wide landing with access to the upper deck, two spacious secondary bedrooms, and a roomy 4-piece bath. The primary suite includes its own 3-piece ensuite. Downstairs, there's a finished rec room, a combo laundry/bath, and two separate storage areas. Plenty of thoughtful updates throughout, with all the right pieces in place. New heat pump, 2023 New metal roof, 2023 New appliances, 2023 - 2024 New laundry stairs and clothesline, 2024 New range hood, 2023 New screen door, 2023 New front porch and railings, 2024 New outdoor motion sensor lighting, 2023 New lights, 2023 Plumbing up to date, 2024 New kitchen screen door, 2023 Laundry room renovation, 2023, with new pocket door Solid 5G internet
Inclusions: Stove, Dishwasher, Dryer - Electric, Washer, Refrigerator
 50
50



