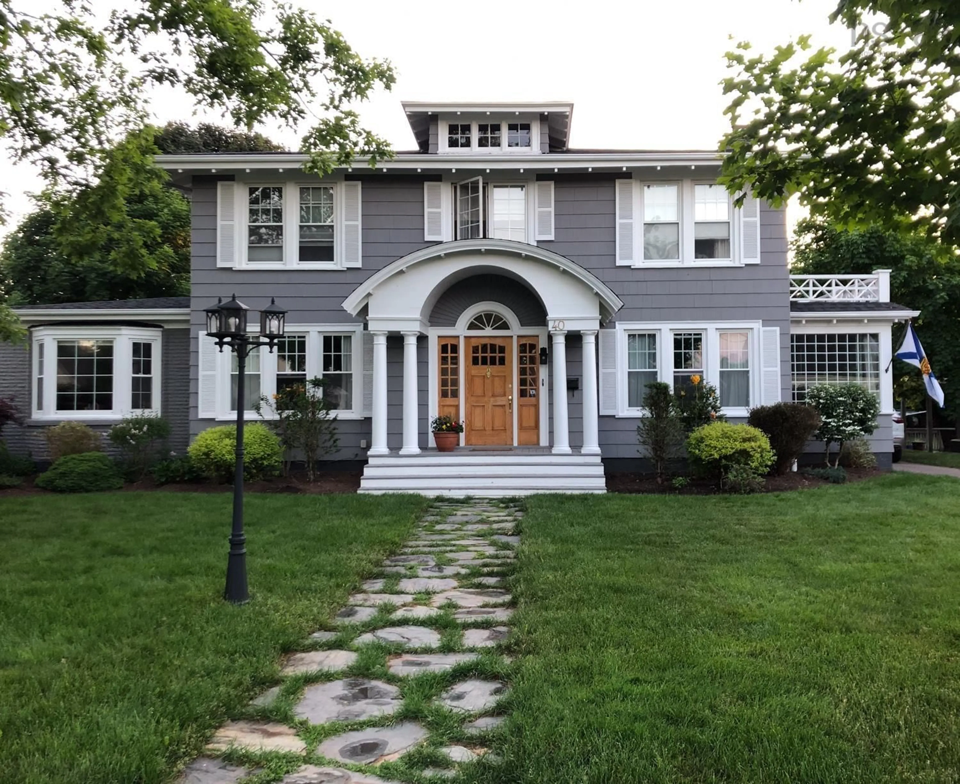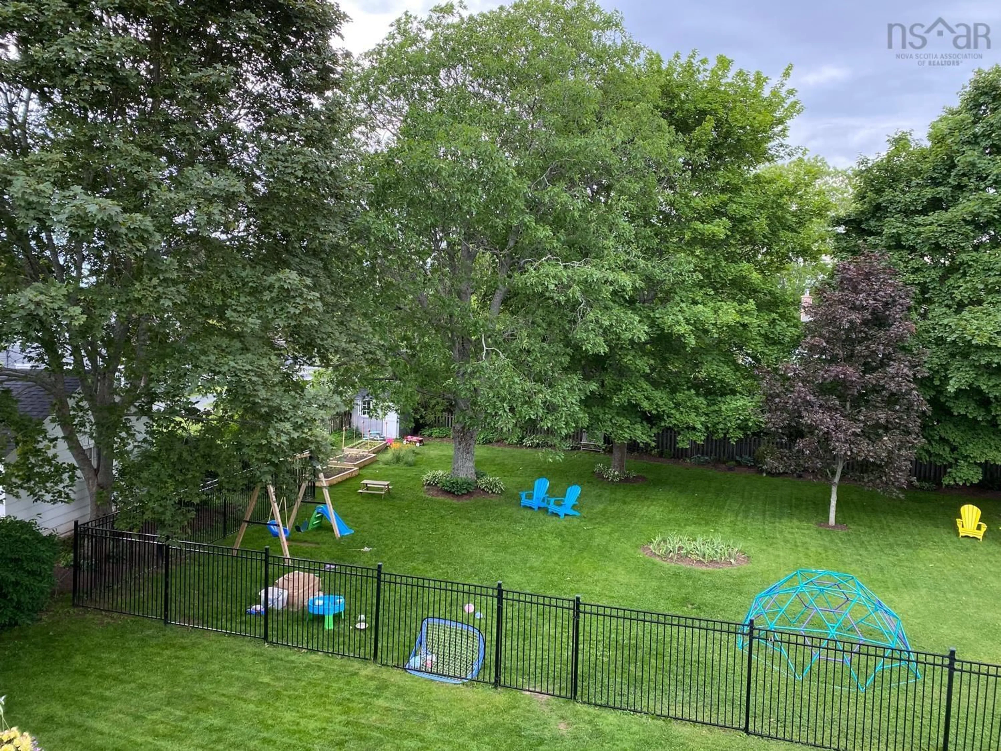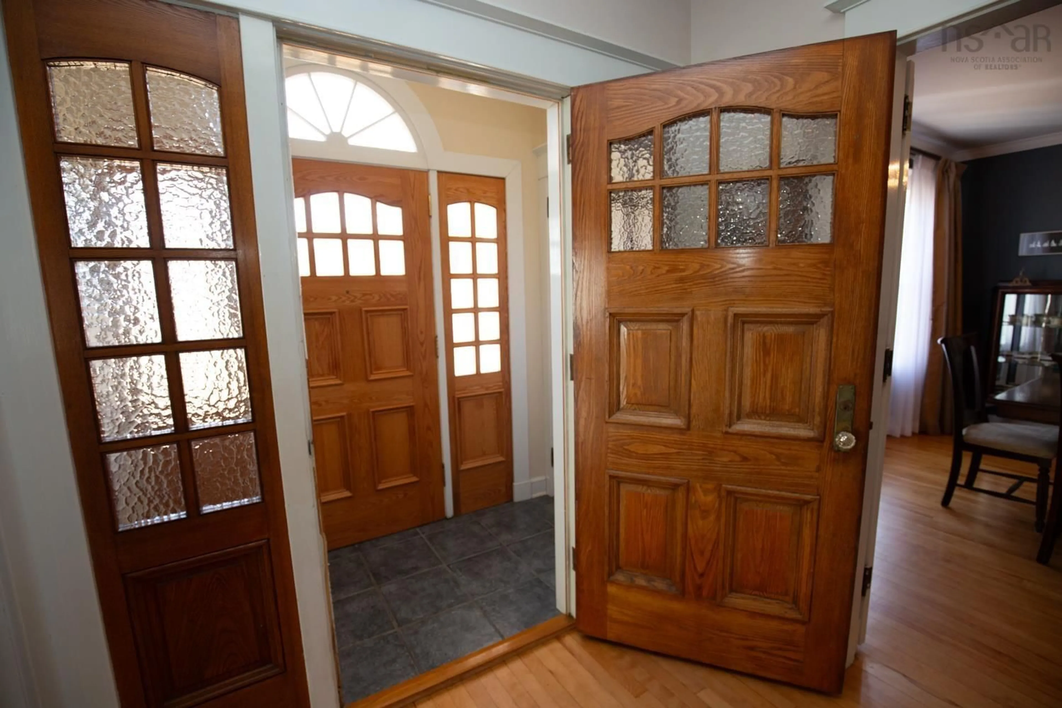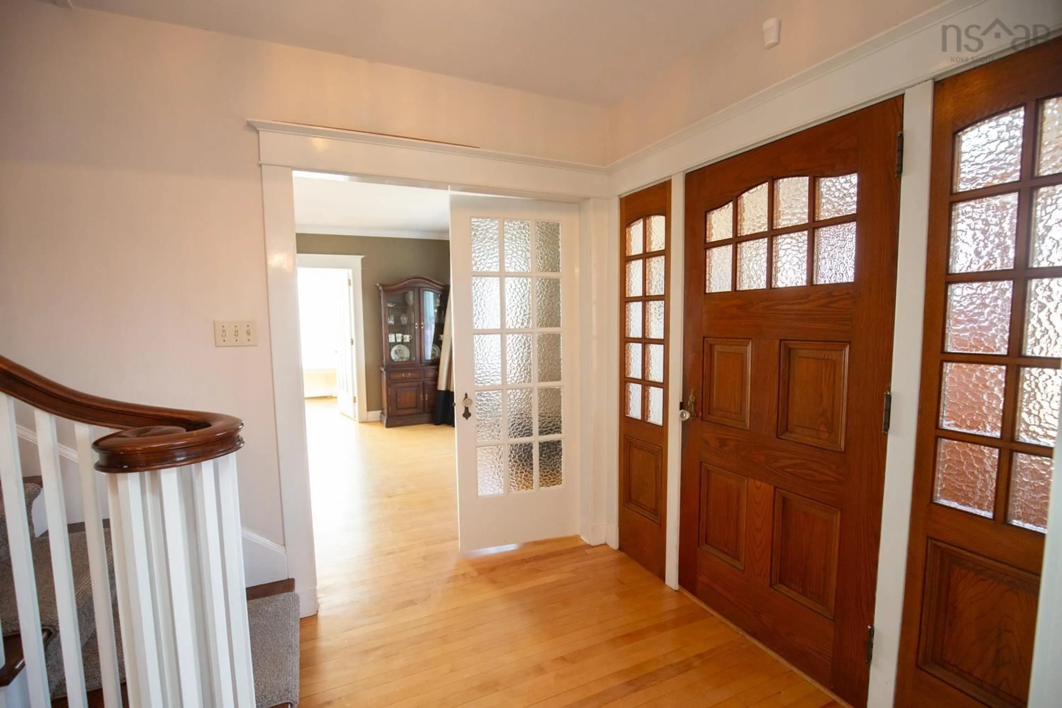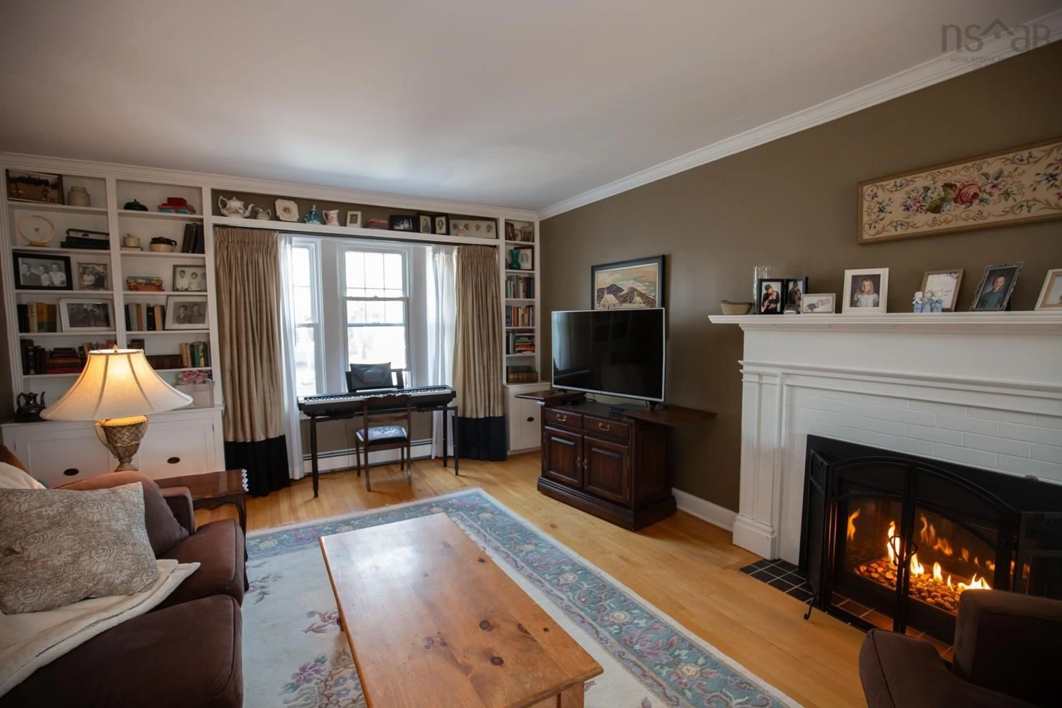40 Broad St, Truro, Nova Scotia B2N 3G2
Contact us about this property
Highlights
Estimated ValueThis is the price Wahi expects this property to sell for.
The calculation is powered by our Instant Home Value Estimate, which uses current market and property price trends to estimate your home’s value with a 90% accuracy rate.Not available
Price/Sqft$209/sqft
Est. Mortgage$2,856/mo
Tax Amount ()-
Days On Market14 days
Description
Simply Stunning! This 2 storey home sits on a well appointed lot in Truro's West End, close to the TACC grounds, golf club, grocery stores & downtown shops & restaurants. A gorgeous front entry leads to a formal living room with built-in bookshelves & a propane fireplace. Adjacent is a sunroom with access to the backyard. The formal dining room features a built-in corner cabinet. A private study offers stunning front & backyard views with floor-to-ceiling bookshelves, creating the perfect library. The kitchen includes an island, solid surface countertops & a dining nook set in a bay window. A 2 pc powder room & a back entrance to the deck complete the main floor. Upstairs, the primary BR suite features 2 closets & a beautifully update ensuite with a glass walk-in shower, tub & infloor heating. 2 additional good sized BRs & a 2nd full bath complete this level. The lower level offers a finished rec room, playroom, laundry & utility room. Outside, a large sundeck overlooks the fully fenced, park like backyard with mature trees, plants & raised garden beds. Additional features included a pave driveway & a detached wired garage. Updates include roof shingles on the house & garage (2020), chimney rebuild (2015), exterior house painting (2023), hot water tank (2024), electric hot water boiler (2015), propane fireplace (2010) & back & sunroom doors (2024). Ask your agent for the full list.
Property Details
Interior
Features
Main Floor Floor
OTHER
7 x 3.7Foyer
17'1 x 6'11Dining Room
14'2 x 13'3Kitchen
14'6 x 11'3Exterior
Features
Parking
Garage spaces 1
Garage type -
Other parking spaces 0
Total parking spaces 1
Property History
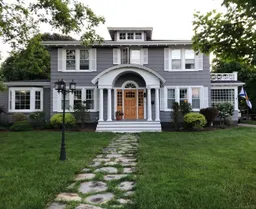 50
50
