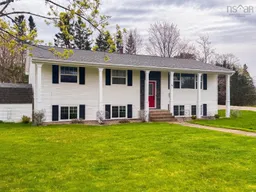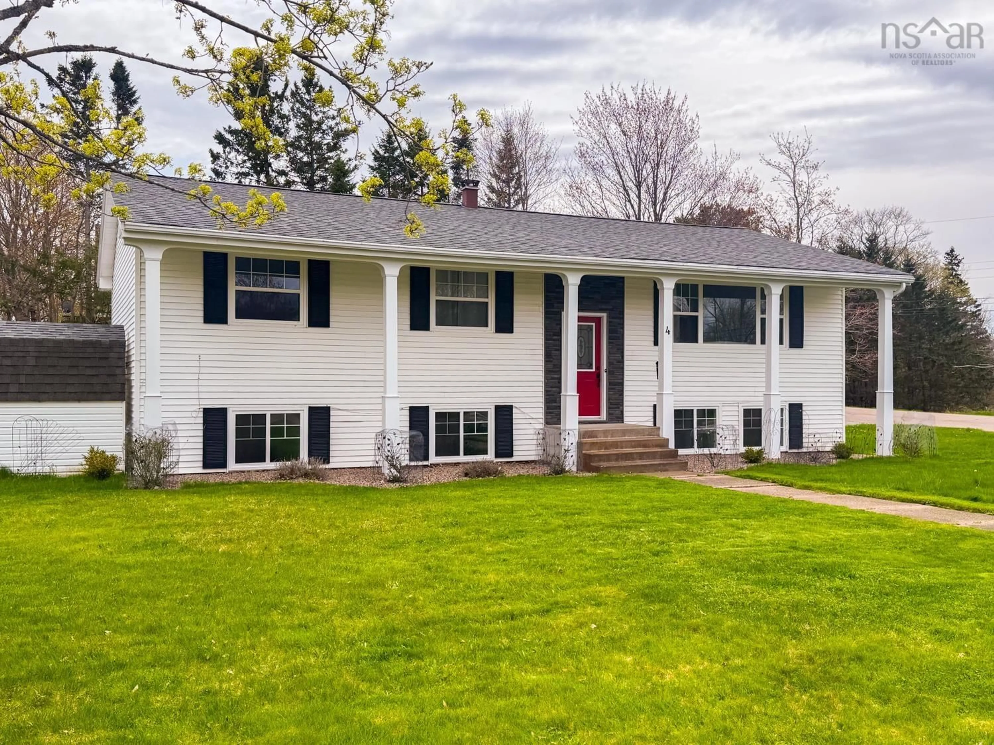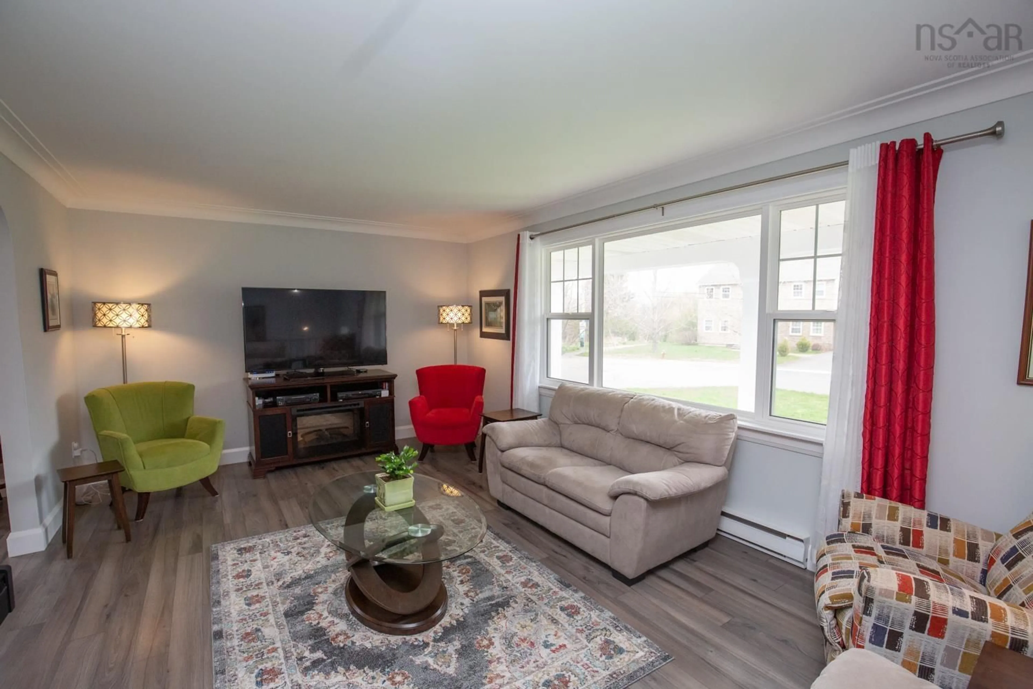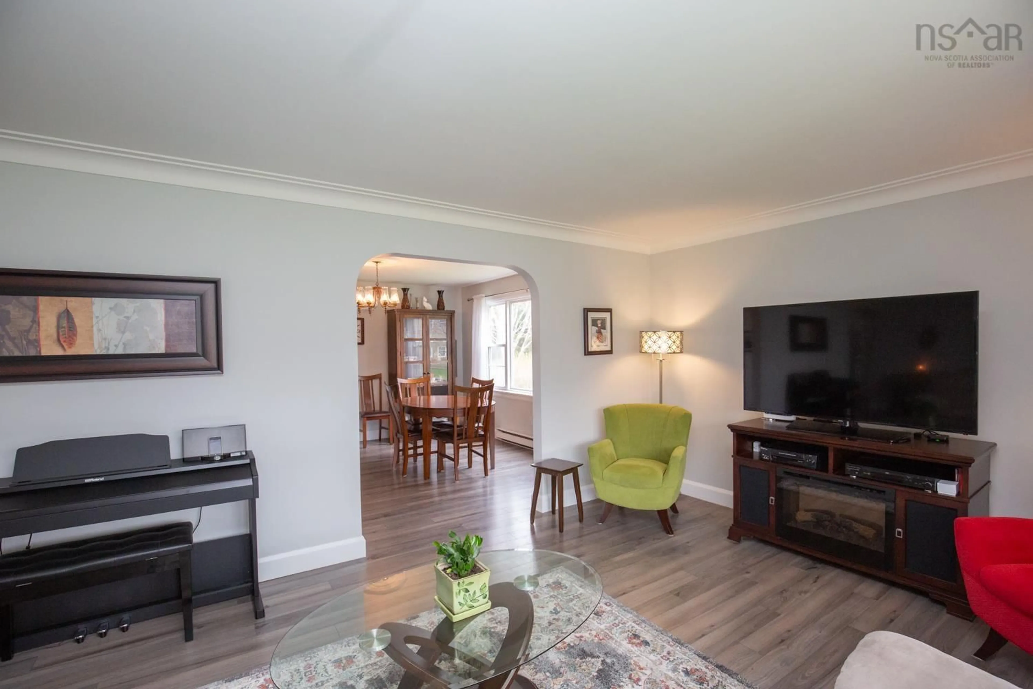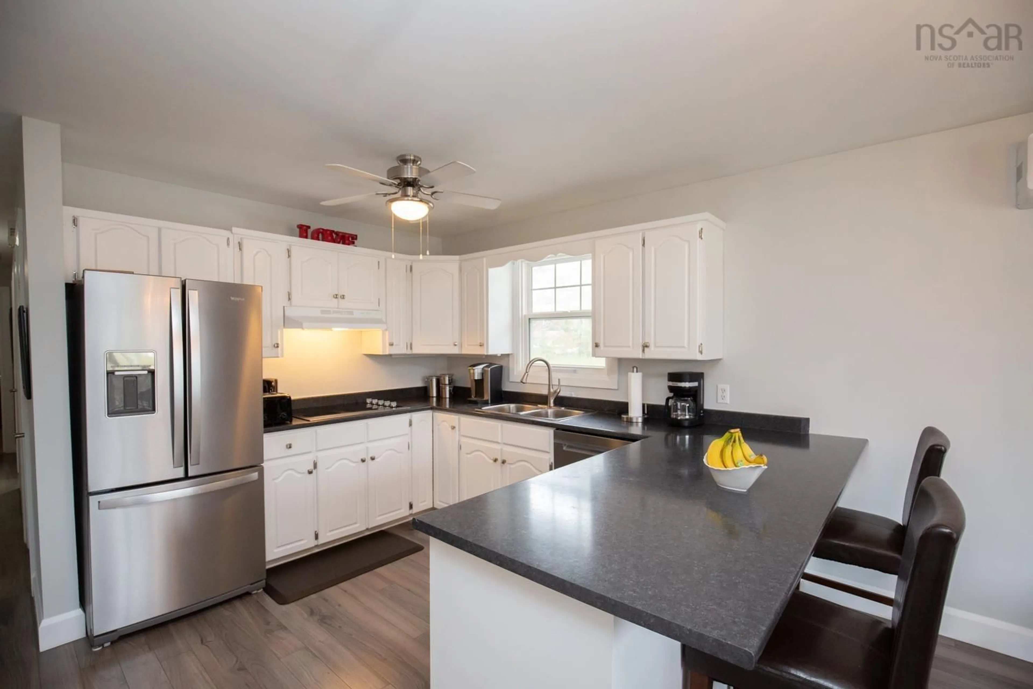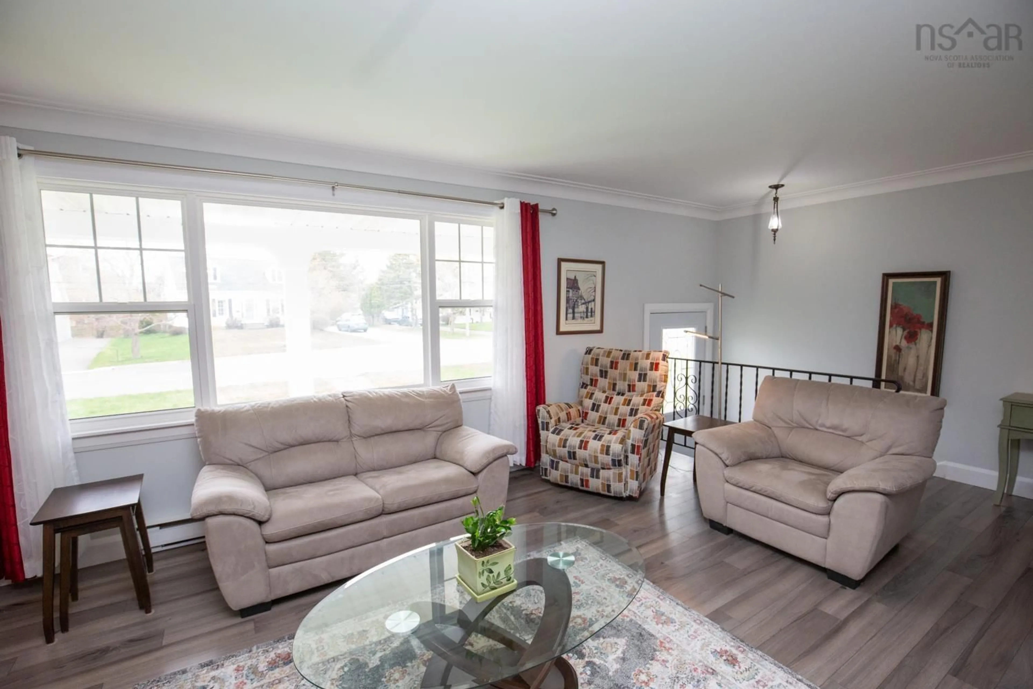4 Windemere Crt, Truro, Nova Scotia B2N 5X7
Contact us about this property
Highlights
Estimated ValueThis is the price Wahi expects this property to sell for.
The calculation is powered by our Instant Home Value Estimate, which uses current market and property price trends to estimate your home’s value with a 90% accuracy rate.Not available
Price/Sqft$206/sqft
Est. Mortgage$2,214/mo
Tax Amount ()-
Days On Market27 days
Description
Set on a corner lot in Truro’s sought-after west end, this extensively updated under-over duplex is perfect for investors or if you want to live in one unit and rent the other. Located on a peaceful cul-de-sac, it’s just steps from the scenic walkway to Kiwanis Pond—perfect for walking, fishing, taking the dog out, or enjoying a sunset. You're also only minutes from the Truro Golf Course, TACC grounds, downtown, and the Truro Hub Shopping Centre. Each self-contained unit features its own entrance, and laundry. The spacious main floor unit (currently owner-occupied) offers three bedrooms, a large living room and an open-concept kitchen and dining area with white cabinetry, stainless steel appliances, and large windows. The full bath includes a tiled walk-in shower, double vanity, and cheater door to the primary bedroom—giving it ensuite-style access. This unit also enjoys a front entry and a back entrance that leads to a deck, a lovely patio with a fire pit area, and beautifully landscaped gardens. The vacant lower-level unit has been updated with new flooring, windows (all but one) kitchen, and bath. It features two good-sized bedrooms, a spacious living room, its own laundry, a private side entrance, and a patio. Appliances (fridge, stove, washer, and dryer) are included. This level also offers a finished storage space and an air exchanger. Additional highlights include an updated roof, paved driveway, two storage sheds, and two separate power meters. With income potential and a prime location near nature and town amenities, this is a rare opportunity in one of Truro’s most walkable neighbourhoods.
Property Details
Interior
Features
Main Floor Floor
Kitchen
20'8 x 12'11Dining Room
Living Room
23 x 12Primary Bedroom
12'11 x 11'11Exterior
Features
Parking
Garage spaces -
Garage type -
Total parking spaces 2
Property History
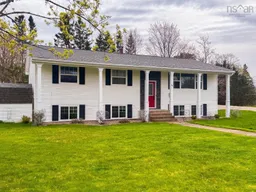 40
40