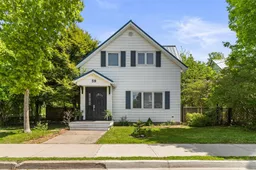Welcome to 39 King Street – a timeless blend of classic Victorian architecture and elegant design, originally crafted by Robert O’McCurdy, one of Truro’s premier homebuilders of the late 1800s. This beautifully maintained home has been carefully updated over the years, preserving original features like plaster cornice mouldings, 10" baseboards, original doors and trim, replastered walls, 9' ceilings, crown moulding, and ceiling rosettes.Modern upgrades include Kohler low-E argon-filled windows, a metal roof, vinyl siding, new gutters and soffits, a 20' x 8' back deck, and updated plumbing (copper and ABS) with a sewer backflow valve. A new hot water tank was installed in 2022, and a high-efficiency condensing oil furnace in 2020, with outside venting. A new oil tank was added in 2025.The main floor offers a formal sitting room with decorative fireplace, a bright formal dining room, a new kitchen with glass backsplash, stainless steel appliances including a 2021 propane stove, and both a powder room and full bath with laundry. Upstairs are three bedrooms, including one with access to a 20' x 12' insulated loft, plus a four-piece bathroom with custom tile work, a glass shower, and a 6' tub. The fenced-in lot features a stone patio, mature trees and shrubs for privacy. Located in Truro’s Heritage District with a Walk Score of 89, it’s just steps to cafés, the Farmers’ Market, Civic Square, and shops along Inglis Street. Don’t miss this rare opportunity—call your Realtor today!
Inclusions: Appliances, Shed, Firepit
 39
39


