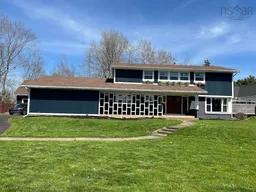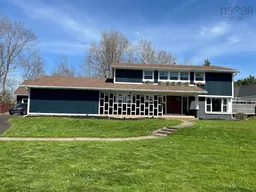Nestled in one of Truro's most sought after neighbourhoods, this exceptional West End property is a true showstopper. Set on a beautifully landscaped full acre with serene duck ponds and mature trees at the rear, this home combines classic charm with modern elegance after a complete restoration over the past three years. Step inside & prepare to be impressed. Every inch of the main floors has been thoughtfully updated with premium finishes, flooring, custom cabinetry, fixtures, appliances & more. The main level offers a bright & spacious open concept layout featuring a gorgeous new kitchen with walk in pantry, a welcoming dining area & a spacious living room complete with a working wood burning fireplace. Flexible living space abound with two rooms currently serving as a home office & a playroom-easily convertible into bedrooms, den, gym or hobby rooms to suit your lifestyle. You'll also find a large sunny foyer, a convenient back entry & a charming 3 season sunroom perfect for morning coffee or evening unwinding. Upstairs, the luxurious primary suite is your private retreat, offering a massive walk in closet & spa inspired ensuite bath. 2 more generously sized bedrooms & a beautifully designed full bath/laundry combo wrap around a striking central staircase. The basement is a blank canvas, already underway with redevelopment & featuring 3 large rooms (one with a wood fireplace), a mechanical room, mudroom, cold room & walk out access to the driveway. Outside, enjoy not one but 2 garages-an attached heated & wired 2 car garage with generator panel & detached 2 car garage, also heated & wired, with fantastic party loft above - ideal for entertaining, studio or games room. With 21 new windows, updated plumbing & electrical, new doors, eavestroughs & endless charm both inside & out, this is a rare opportunity to own a truly turn key home in a prime location. Drive up the circular driveway and fall in love.
Inclusions: Electric Range, Dishwasher, Dryer, Washer, Refrigerator
 50
50



