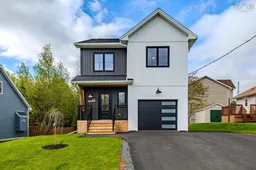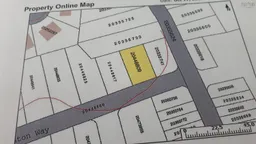25 Brighton Way, Truro – Stunning Custom-Built Home | 3 Bed | 4 Bath | 2,181 Sq Ft Welcome to 25 Brighton Way – a beautifully designed, move-in ready home offering 2,181 sq ft of stylish, functional living space in one of Truro’s most sought-after neighborhoods. Ideally located just minutes from hospitals, schools, shopping, parks, and major highways, this home combines modern luxury with everyday convenience. This exceptional property features 3 spacious bedrooms, 2 full baths, and 2 half baths, with a thoughtful layout perfect for families and entertainers alike. The ICF basement boasts tons of natural light and a huge rec room, ideal for a home theater, gym, or play space. You’ll fall in love with the custom kitchen, outfitted with quartz waterfall countertops, LG appliances, farmhouse sink, and pot filler – all tied together with sleek finishes and high-end details. Upstairs, all bedrooms are conveniently located alongside a modern laundry wash tower, making daily routines effortless. The interior shines with high-end vinyl plank flooring, hardwood staircases with contemporary horizontal railings, and custom finishes throughout – including designer lighting, wallpaper, and blackened shiplap accents. The primary suite includes a beautifully customized Pax wardrobe for stylish storage. Additional highlights include: -Modern custom exterior with black Kohltech windows -Fully landscaped yard and paved driveway -2 energy-efficient heat pumps -Upgraded trim package -10-Year Atlantic New Home Warranty Don’t miss this opportunity to own a high-quality, thoughtfully designed home in an unbeatable location.
Inclusions: Stove, Dishwasher, Dryer, Washer, Microwave, Refrigerator
 47
47



