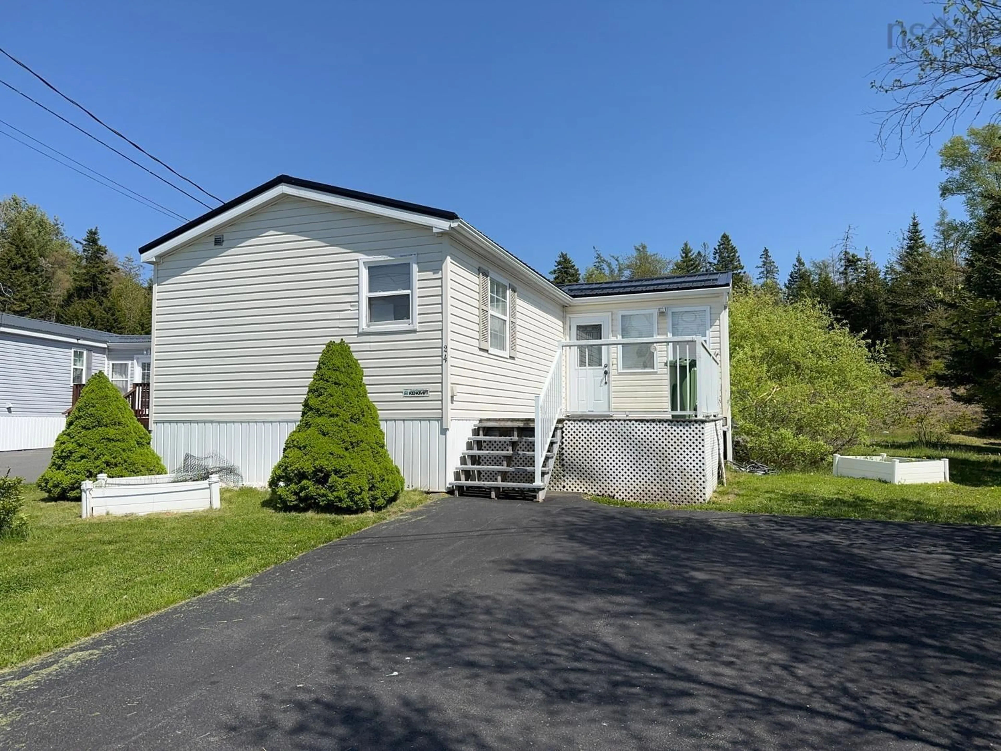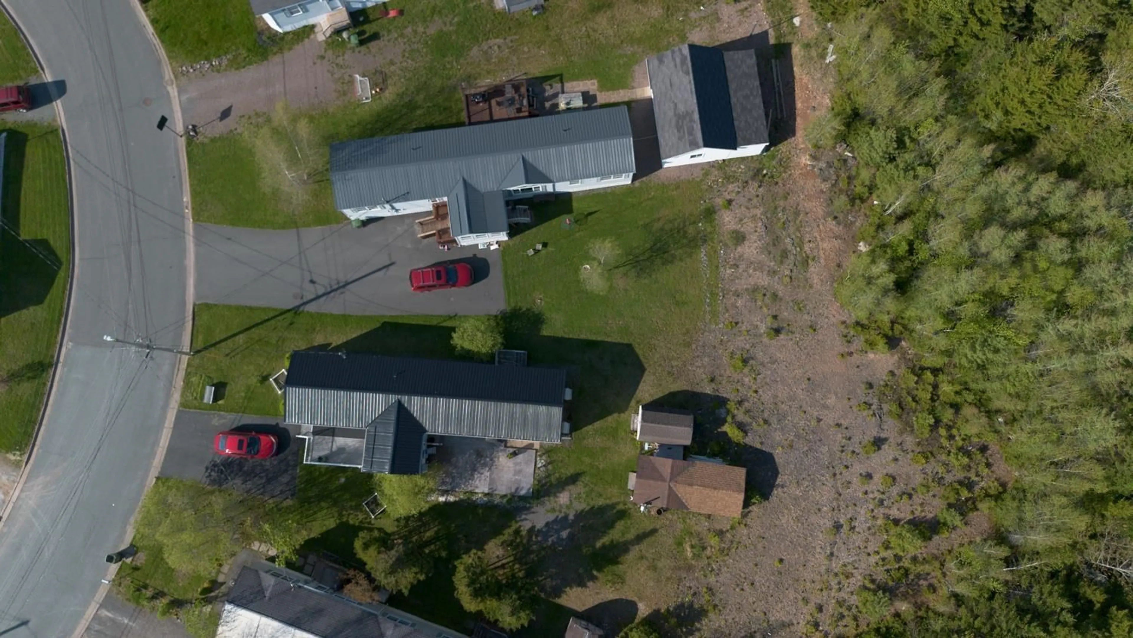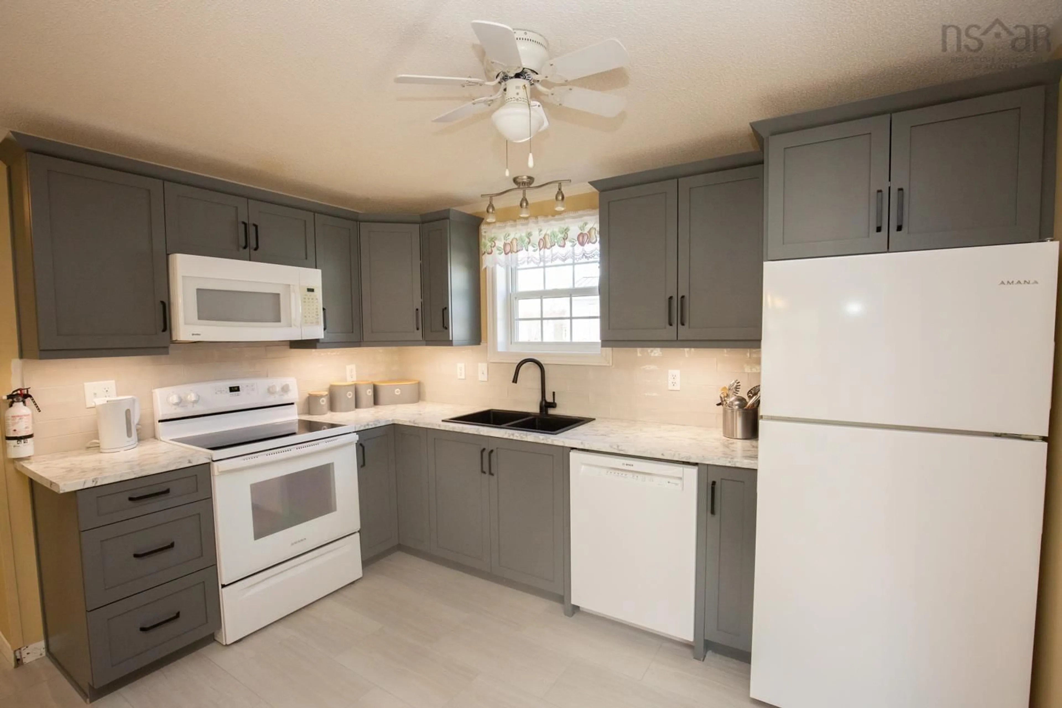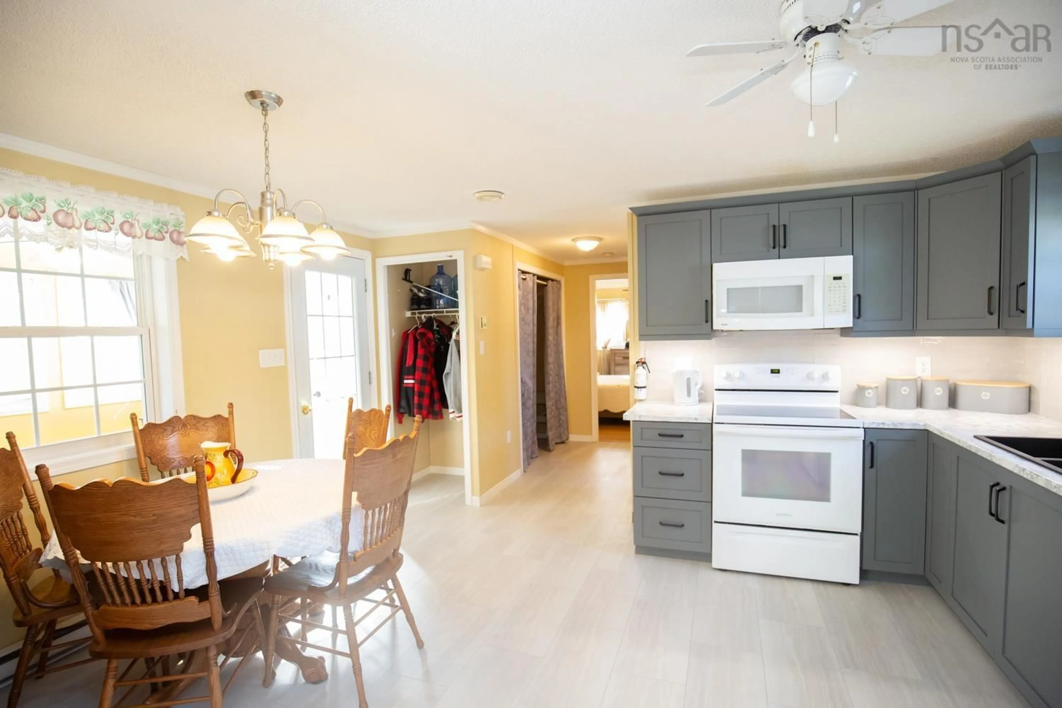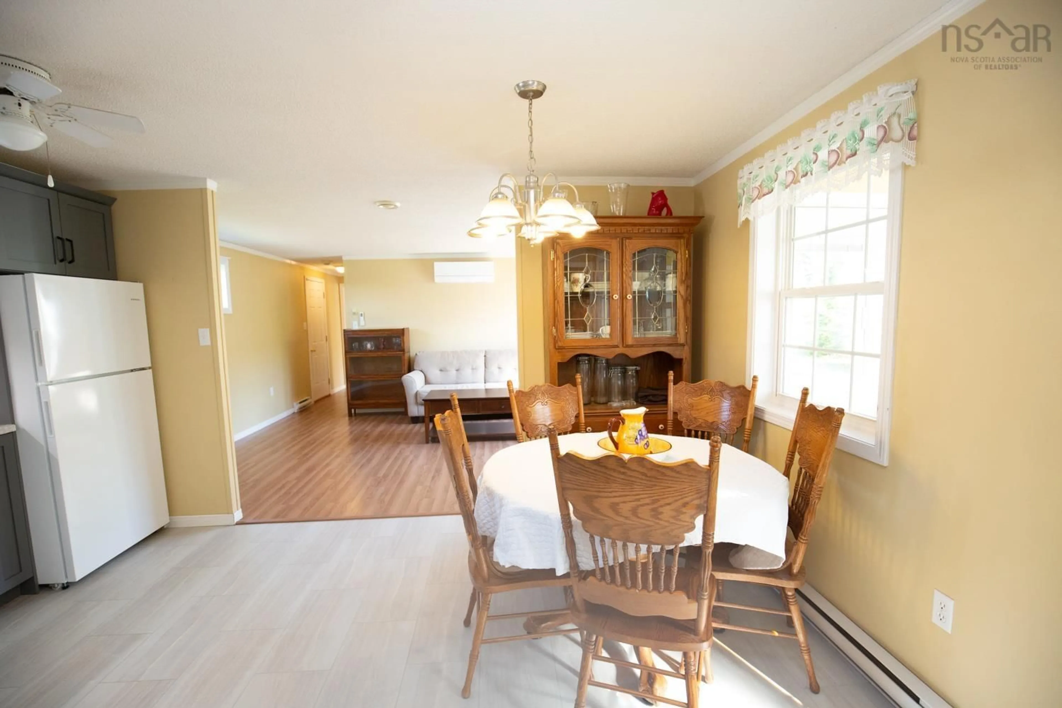24 Empire Loop, Truro, Nova Scotia B2N 7B5
Contact us about this property
Highlights
Estimated valueThis is the price Wahi expects this property to sell for.
The calculation is powered by our Instant Home Value Estimate, which uses current market and property price trends to estimate your home’s value with a 90% accuracy rate.Not available
Price/Sqft$240/sqft
Monthly cost
Open Calculator
Description
This well cared for home sits on its own lot within the Town of Truro, with Victoria Park as your backyard! Backing onto Truro's stunning Victoria Park, you'll enjoy direct access to over 75 km of scenic walking & biking trails, waterfalls, the Railyard Mountain Bike Park & a full renovated outdoor pool complex. Recent updates include a brand new metal roof & a modern kitchen installed just last year, featuring a white tiled backsplash & an open concept design that flows into the dining & living area-perfect for everyday living. A convenient coat closet is located just off the kitchen. Appliances-fridge, stove, dishwasher, over the range microwave, washer & dryer are all included. The living room is home to an ETS unit & a heat pump for efficient year round comfort. The spacious primary BR includes 2 closets & is located next to a 4 pc bath with linen closet. At the other end of the home, you'll find the 2nd BR & a large laundry/half bath complete with a set tub. This room was previously a 3rd BR & could easily be converted back if needed. The former laundry space now provides excellent storage. A sunroom addition off the kitchen offers access to both the front & back decks-ideal for relaxing or BBQing. Outside you'll find 2 sheds, one of which has power as well as a paved driveway. This one level home offers a convenient layout in a quiet, family friendly neighbourhood. It's within walking distance to Truro Junior High & just minutes from downtown, the hospital, Rath Eastlink Centre, shopping & more. Perfectly located just off the top of Young St, this is a fantastic opportunity to enjoy both nature & town amenities at your doorstep.
Property Details
Interior
Features
Main Floor Floor
Kitchen
14'7 x 11'6Dining Room
Sun Room
11 x 9Living Room
15' x 12'8Exterior
Features
Parking
Garage spaces -
Garage type -
Total parking spaces 2
Property History
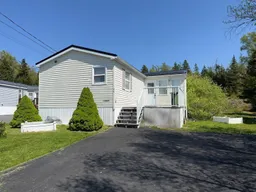 38
38
