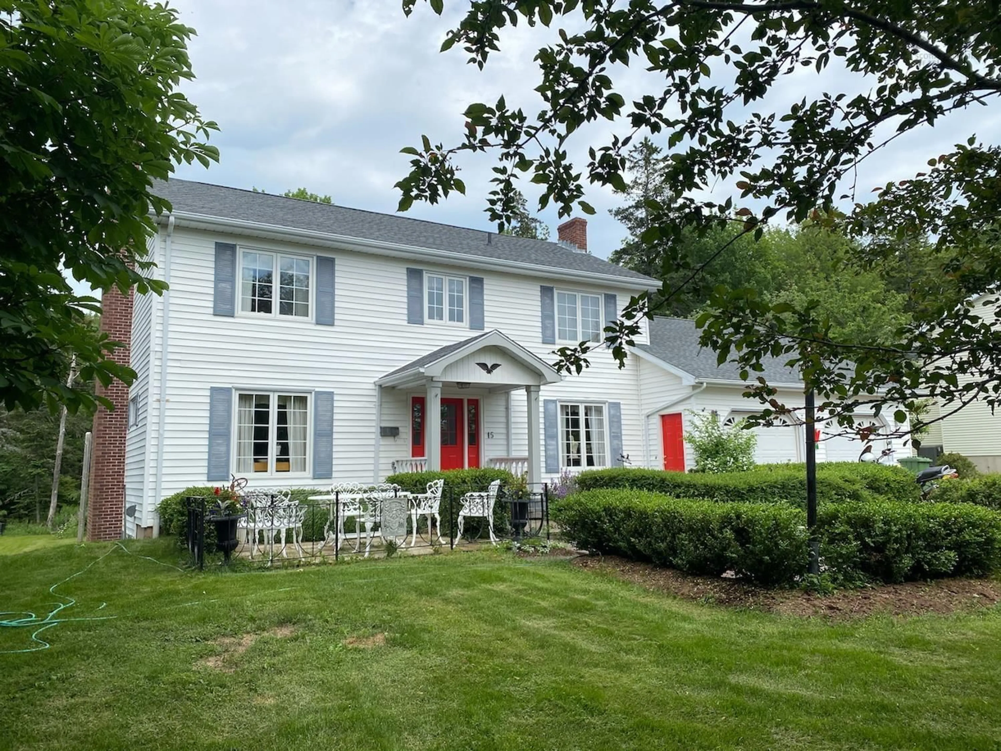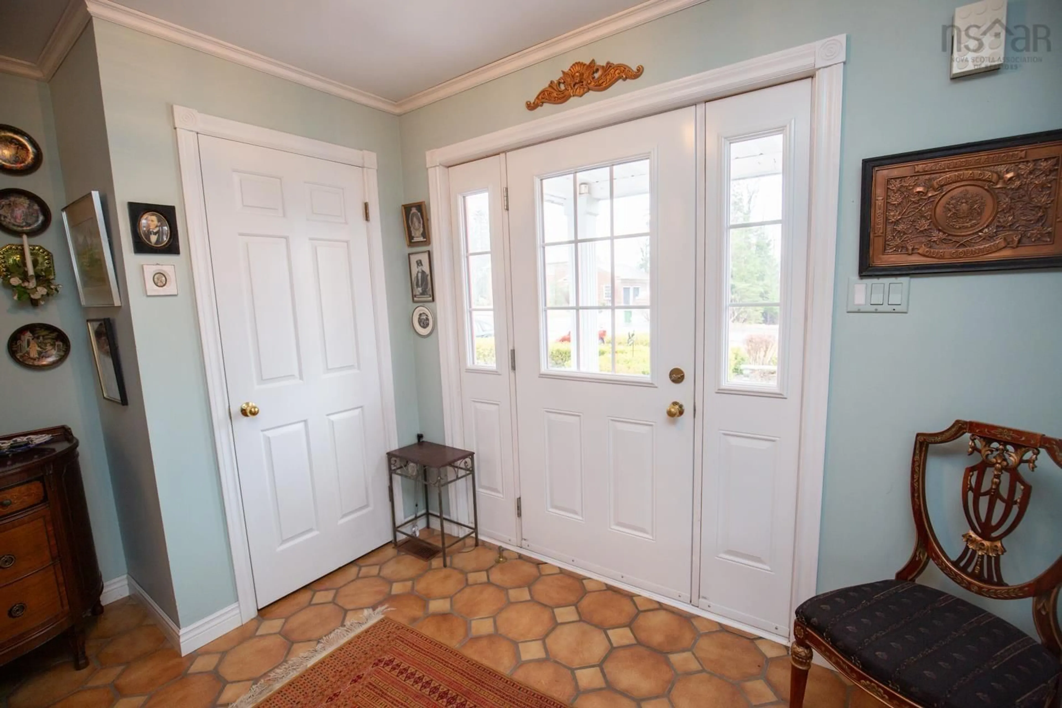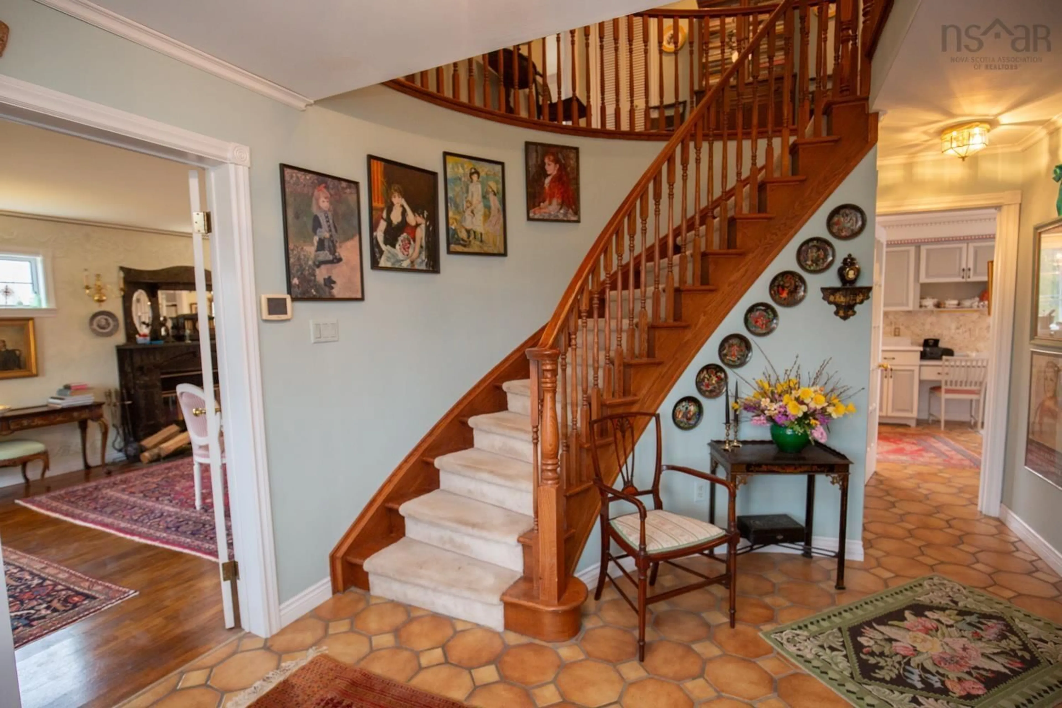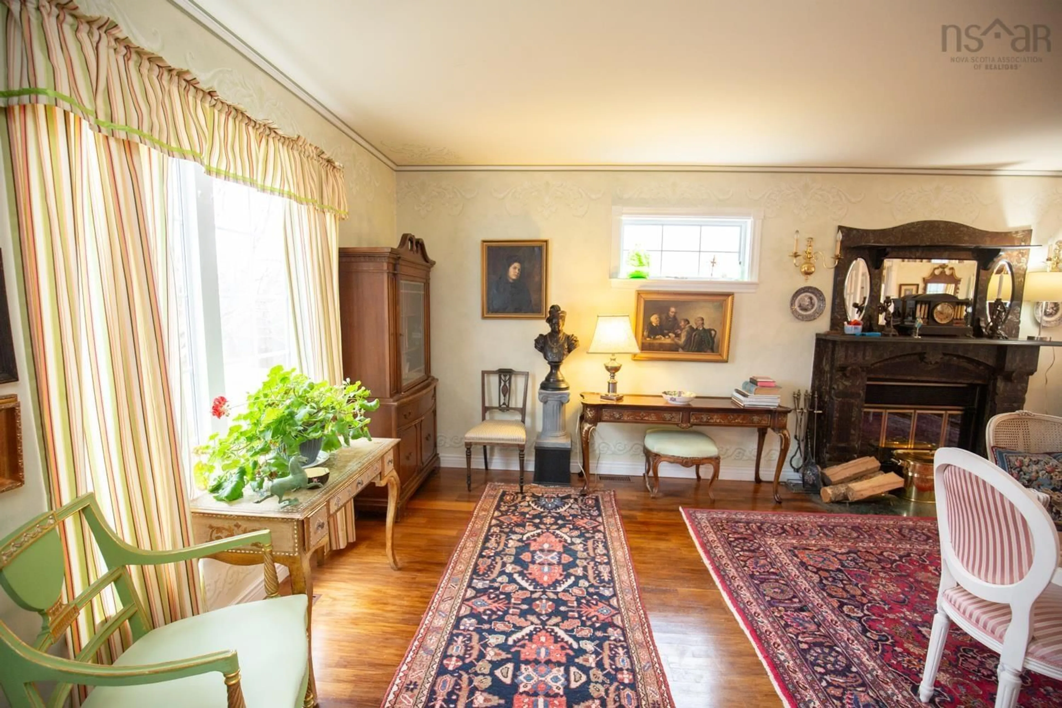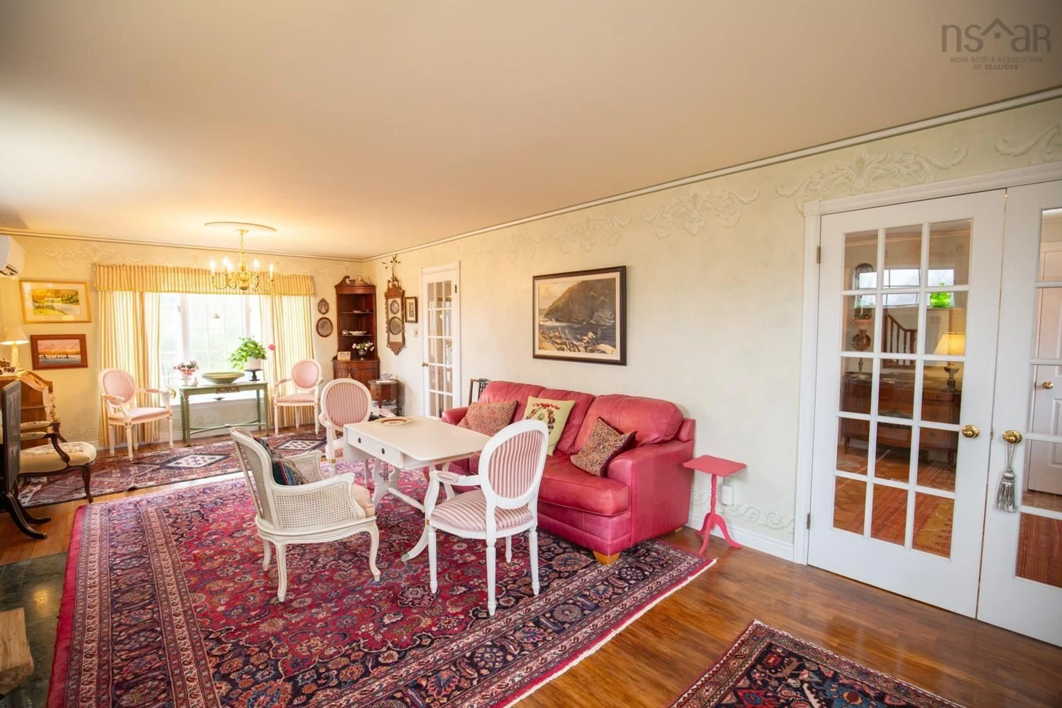15 Clifton Crt, Truro, Nova Scotia B2N 6H8
Contact us about this property
Highlights
Estimated valueThis is the price Wahi expects this property to sell for.
The calculation is powered by our Instant Home Value Estimate, which uses current market and property price trends to estimate your home’s value with a 90% accuracy rate.Not available
Price/Sqft$256/sqft
Monthly cost
Open Calculator
Description
Gorgeous 2 storey home on 3 lots, ideally situated on a cul-de-sac in one of Truro's best neighbourhoods-just a shore walk to Truro Elementary. This stunning property features a double attached garage & a spacious eat-in kitchen with patio doors leading to a back deck. The main level boasts a formal living room with a marbleized slate fireplace, a formal dining room with French doors, a convenient main floor laundry room, a 2 pc bath & garage access with a 2nd staircase to the basement. The grand front foyer showcases a beautiful curved staircase leading to the 2nd level, where you'll find a recently renovated main bath with a tiled walk in shower, clawfoot tub & ceramic flooring. The spacious primary suite includes a walk in closet & a luxurious 5 pc ensuite with double sinks. 2 additional generously sized BRs complete the upper floor. The lower level offers a 4th BR (non-egress window), a 3 pc bath & a large family room with a cozy wood burning fireplace. Outside, enjoy an interlocking front patio, beautiful landscaping & a peaceful setting. A rare find in a prime location.
Property Details
Interior
Features
Main Floor Floor
Kitchen
10'11 x 23'6Dining Room
16'1 x 11'9Living Room
26'11 x 12'11Laundry
5 x 8Exterior
Features
Parking
Garage spaces 2
Garage type -
Other parking spaces 2
Total parking spaces 4
Property History
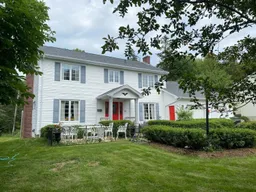 50
50
