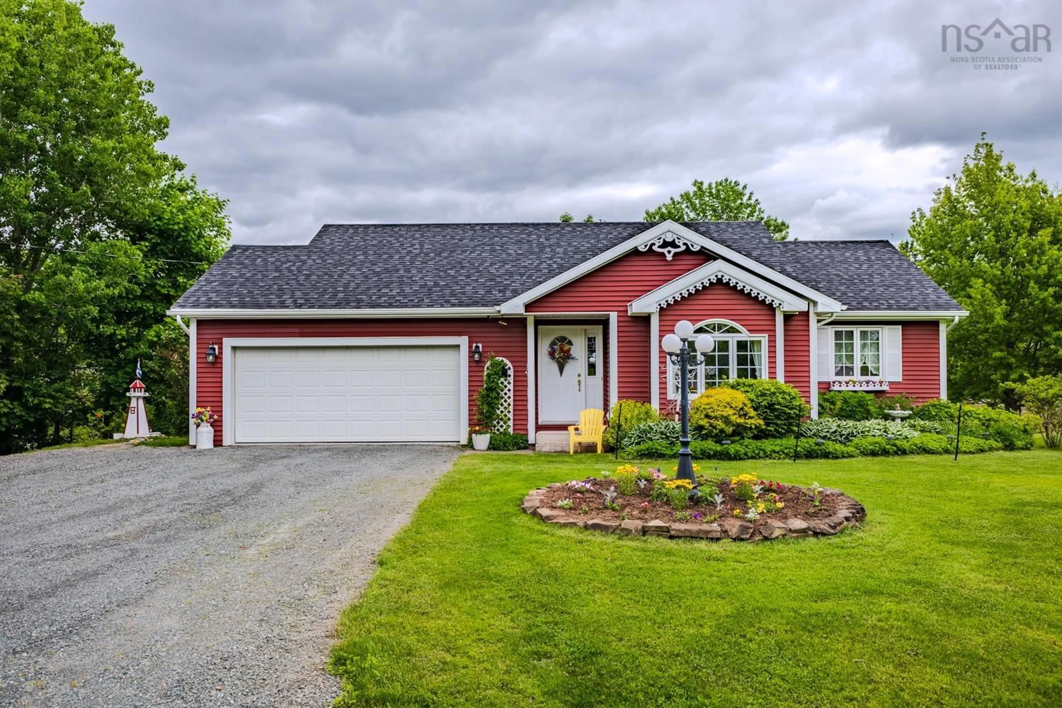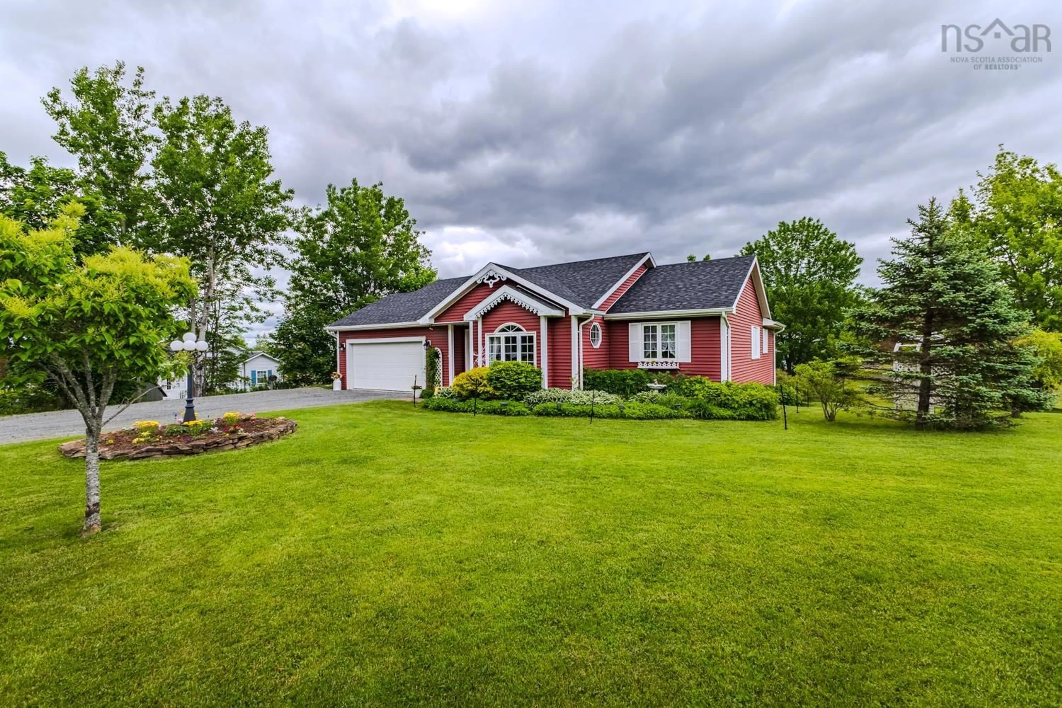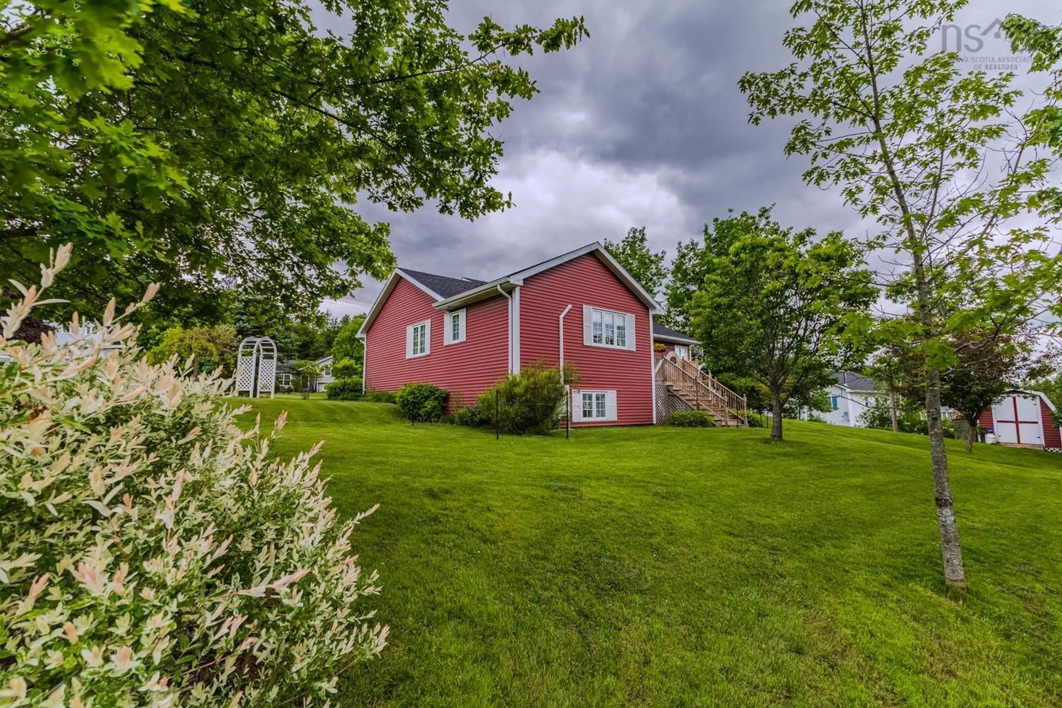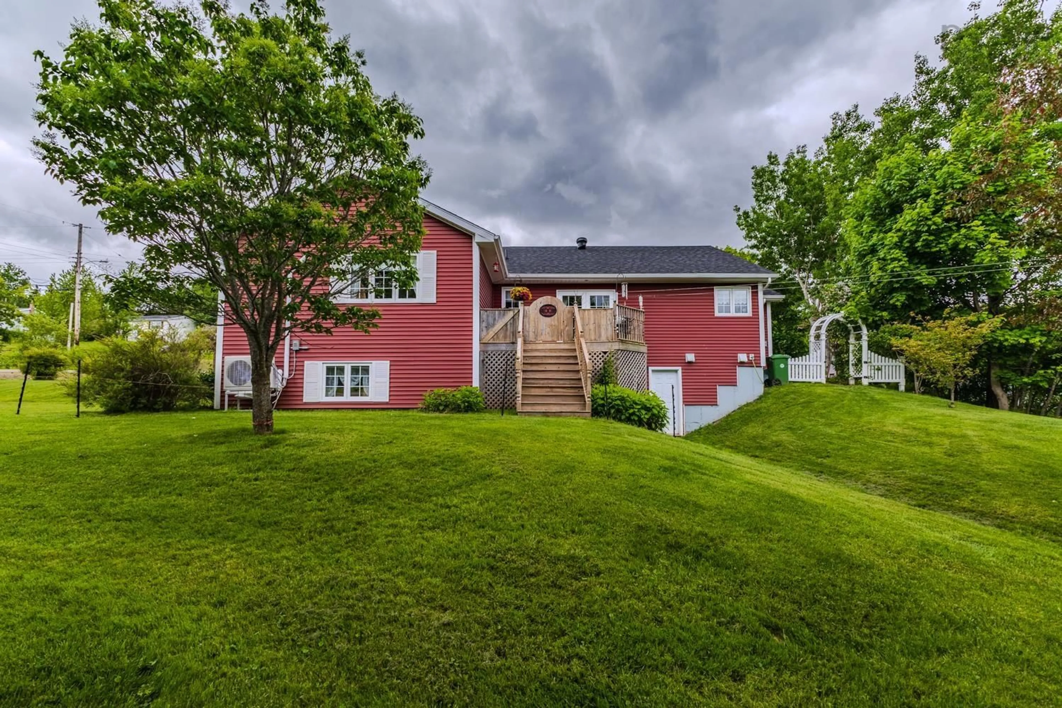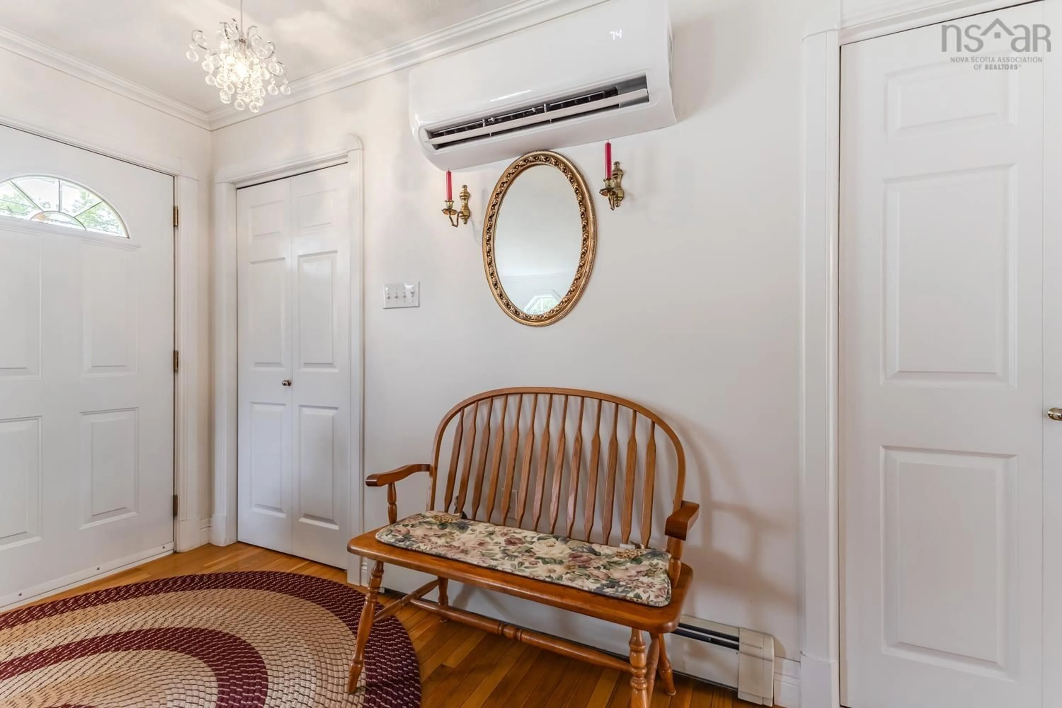157 Parkwood, Truro Heights, Nova Scotia B6L 1M1
Contact us about this property
Highlights
Estimated valueThis is the price Wahi expects this property to sell for.
The calculation is powered by our Instant Home Value Estimate, which uses current market and property price trends to estimate your home’s value with a 90% accuracy rate.Not available
Price/Sqft$236/sqft
Monthly cost
Open Calculator
Description
Quick closing available!!! Welcome to Parkwood South - This inviting 3 bedroom home has everything your family needs—plenty of space, thoughtful upgrades, and a welcoming layout perfect for everyday living. With major updates already complete—including all heating-plumbing lines replaced (2025), roof (2023), all-new insulation (2024), three heat pumps (2025), and a shed roof (2025)—this property is move-in ready for its next chapter. The main level features a comfortable living room with electric fireplace, cozy den, and a kitchen & dining area plus all appliances included. You’ll love the primary bedroom with en-suite bath, along with additional bedroom and laundry on the main floor, and a full 4-piece bath. The walk-out basement expands your living space with a rec room including an additional fireplace, large bedroom, office, cold room, storage, and utility space. As an added bonus the bedroom on this level offers a built in en-suite with one piece jet tub & shower, (4 pc bath). Need more space or want a second unit to help pay your mortgage? This R2C zoned lot allows for the option. A second kitchen can be added if needed in the utility room, making it perfect for multi-generational living. Extras include: Double garage with epoxy floor & in-floor heat plus Basement with in-floor heating. Garage is also Wired for generator (with panel). Whether you’re looking for room to grow, space to entertain, or modern efficiency, this home is ready to welcome you.
Property Details
Interior
Features
Main Floor Floor
Bedroom
11.6 x 9.1Living Room
18 x 18.7Den/Office
10.1 x 11.6Kitchen
13 x 9.11Exterior
Features
Parking
Garage spaces 2
Garage type -
Other parking spaces 2
Total parking spaces 4
Property History
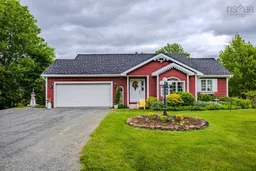 43
43
