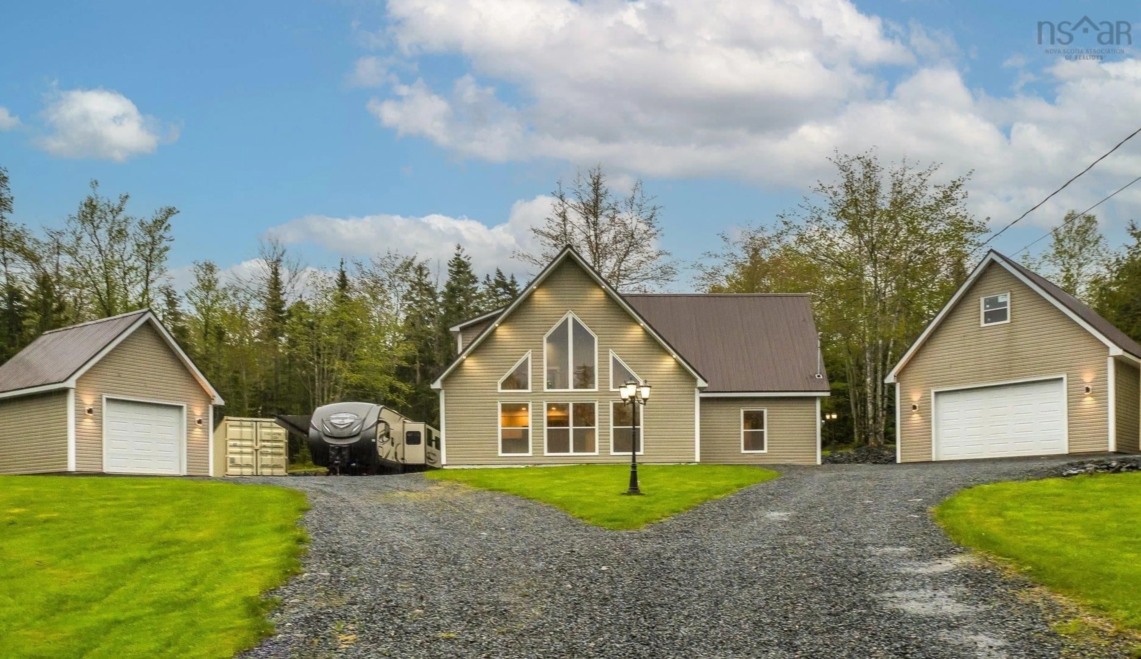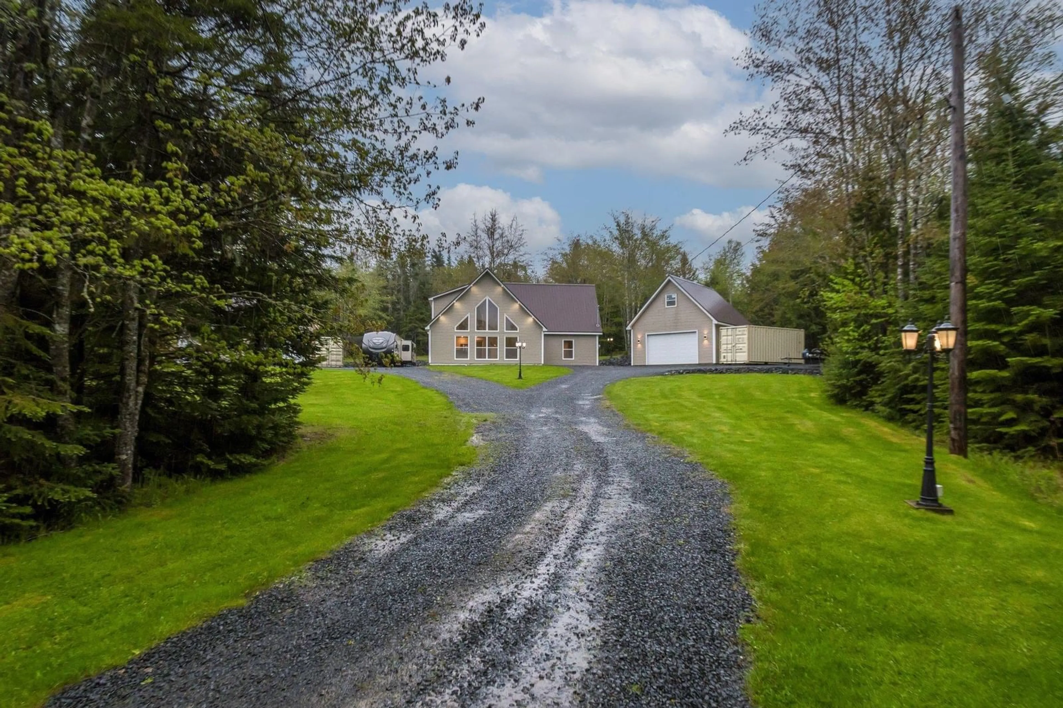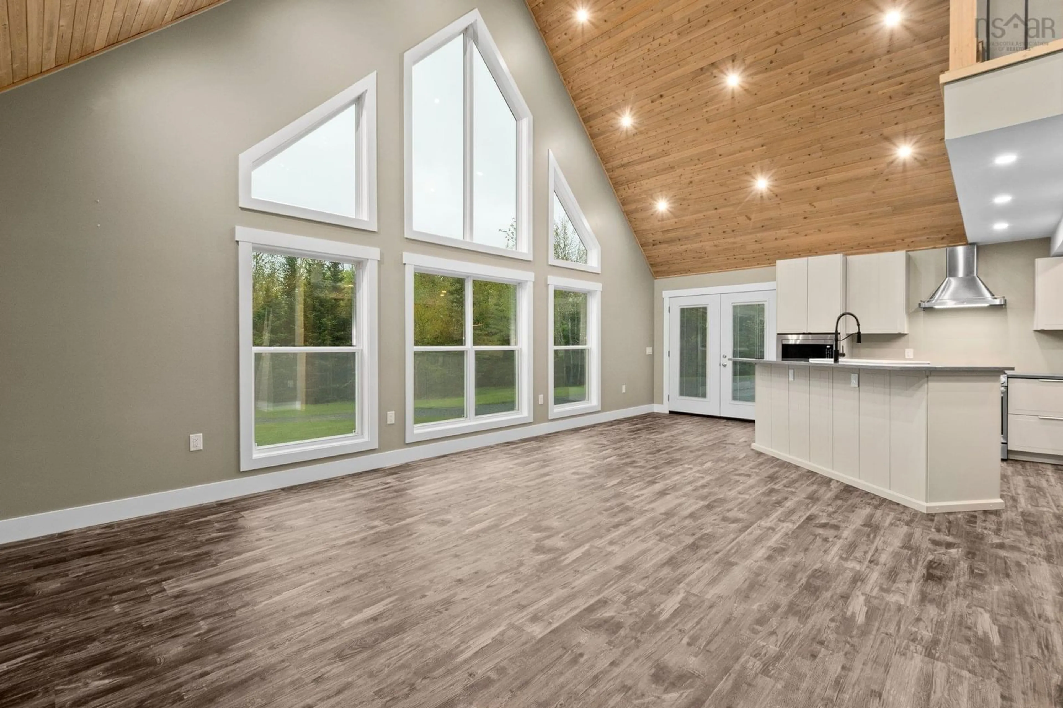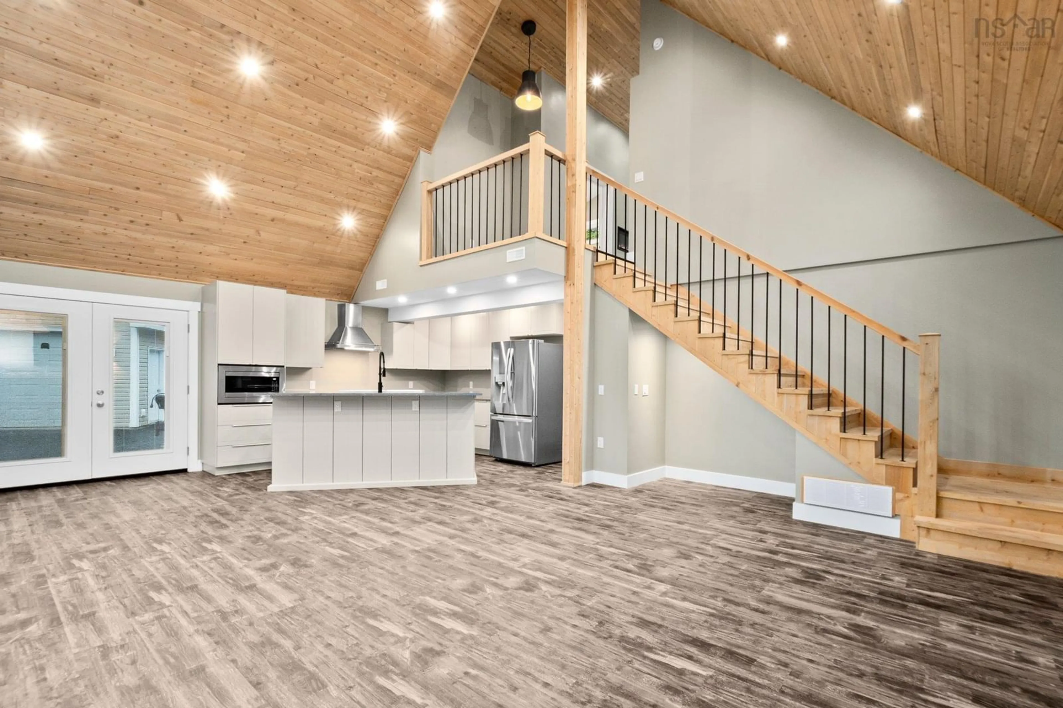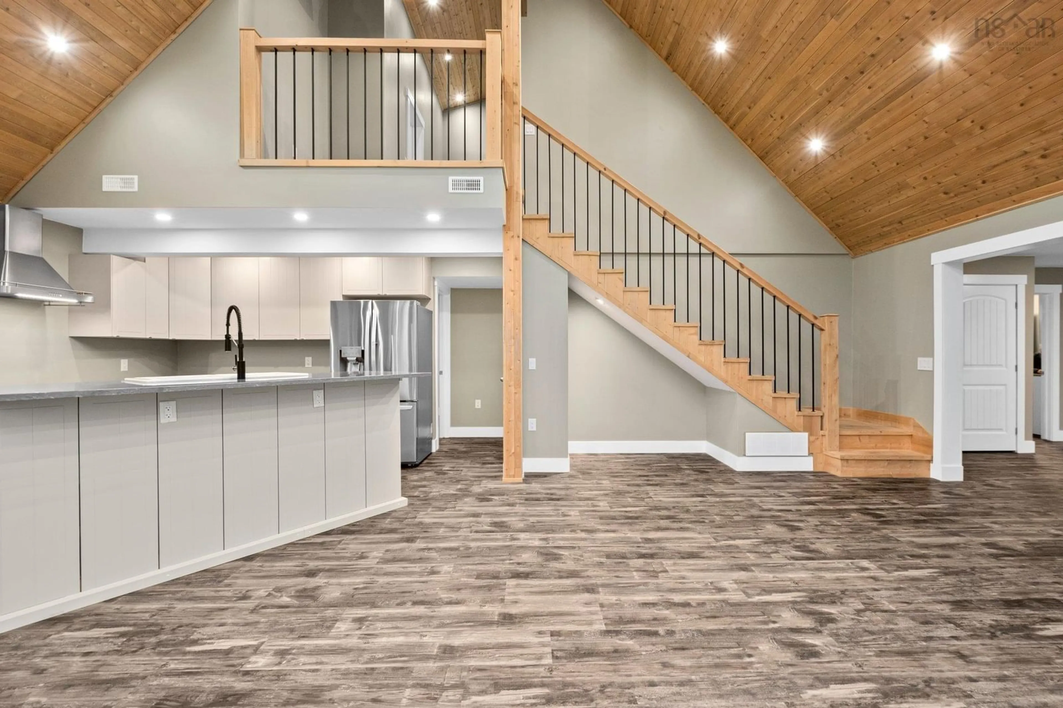660 St Andrews River Rd, Shubenacadie East, Nova Scotia B0N 2H0
Contact us about this property
Highlights
Estimated valueThis is the price Wahi expects this property to sell for.
The calculation is powered by our Instant Home Value Estimate, which uses current market and property price trends to estimate your home’s value with a 90% accuracy rate.Not available
Price/Sqft$312/sqft
Monthly cost
Open Calculator
Description
Pride of ownership shows in this 3 bdrm, 2 bath home. Built on just under 2 acres of woodsy privacy accessible through a grand, long lane lit by decorative lamp posts. You enter into the home from the right side into a large spacious mudroom. Plenty of room for all your coats, shoes and boots. The laundry/utility room is located off the mudroom. The floor to ceiling windows and the 22 ft cathedral view welcome you into the breathtaking great room. The wood is all eastern white cedar and gives a natural element to this modern home. The living room features a long elegant electric fireplace and is the perfect space to sit and watch the wildlife including the baby deer and rabbits lit by the exterior pot lights located in the eves along the roof line.The remarkable high end kitchen features a large island with a double farmhouse sink, quartz countertops and an elegant built in wine fridge. The soft closure cabinets are sleek and modern and have large drawers with additional pull out drawers inside. The appliances are top-of-the-line LG and the professional cook in you will love the propane stove top. The hidden dishwasher is built into the island and has the look of the cabinets as its front. There is also a pantry for even more storage. The flooring is waterproof rigid core vinyl plank flooring laid over the ICF FOUNDATION with radiant in floor heat. The home has a DUCTED HEAT pump and is also wired for a generator with generator panel. The main level also features two bdrms and a full bath.The upper level is a spa like master suite with vaulted ceilings, a beautiful wall electric fireplace and an amazing walk in closet space. There is also a private balcony off the bedroom, the ensuite bath has a large built in soaker tub, walk in shower and double vanity with granite counter top. There are two garages plus a shed on this expansive property. First garage is 23x26 with 10 ft ceilings and has the bonus of a loft above measuring 26x14 and the second is 16x20
Property Details
Interior
Features
Main Floor Floor
Mud Room
15.5 x 14.4Living Room
16.1 x 14.1Kitchen
20.6 x 13.2Bedroom
10.5 x 8.7Exterior
Parking
Garage spaces 3
Garage type -
Other parking spaces 2
Total parking spaces 5
Property History
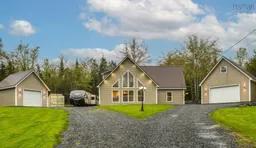 44
44
