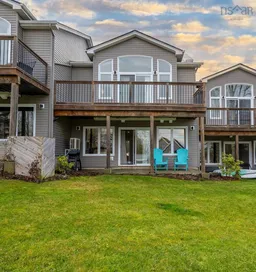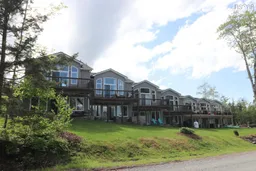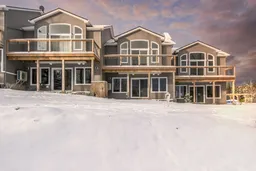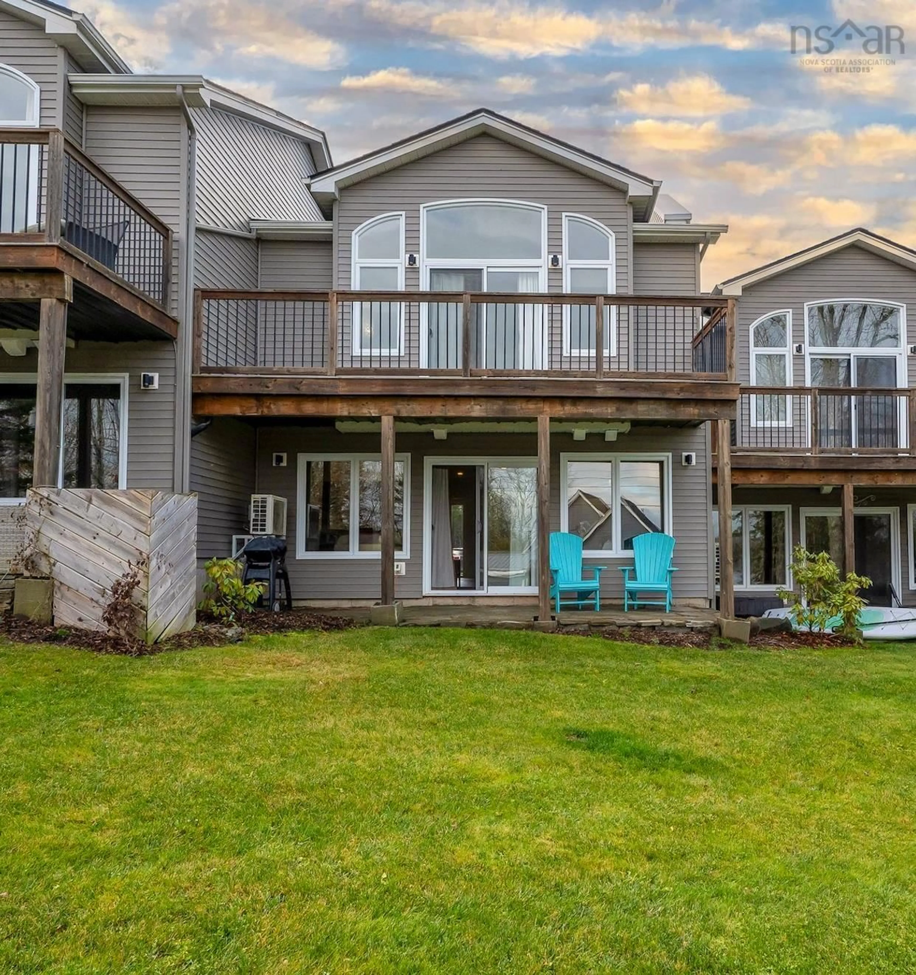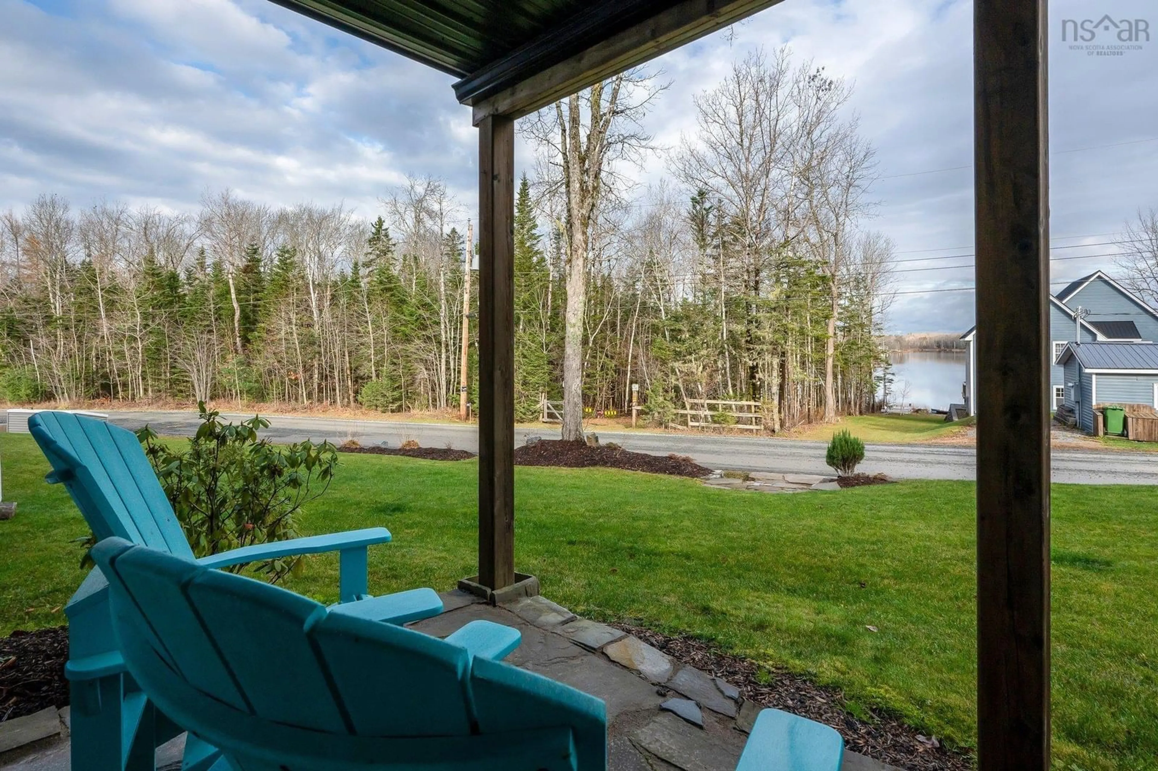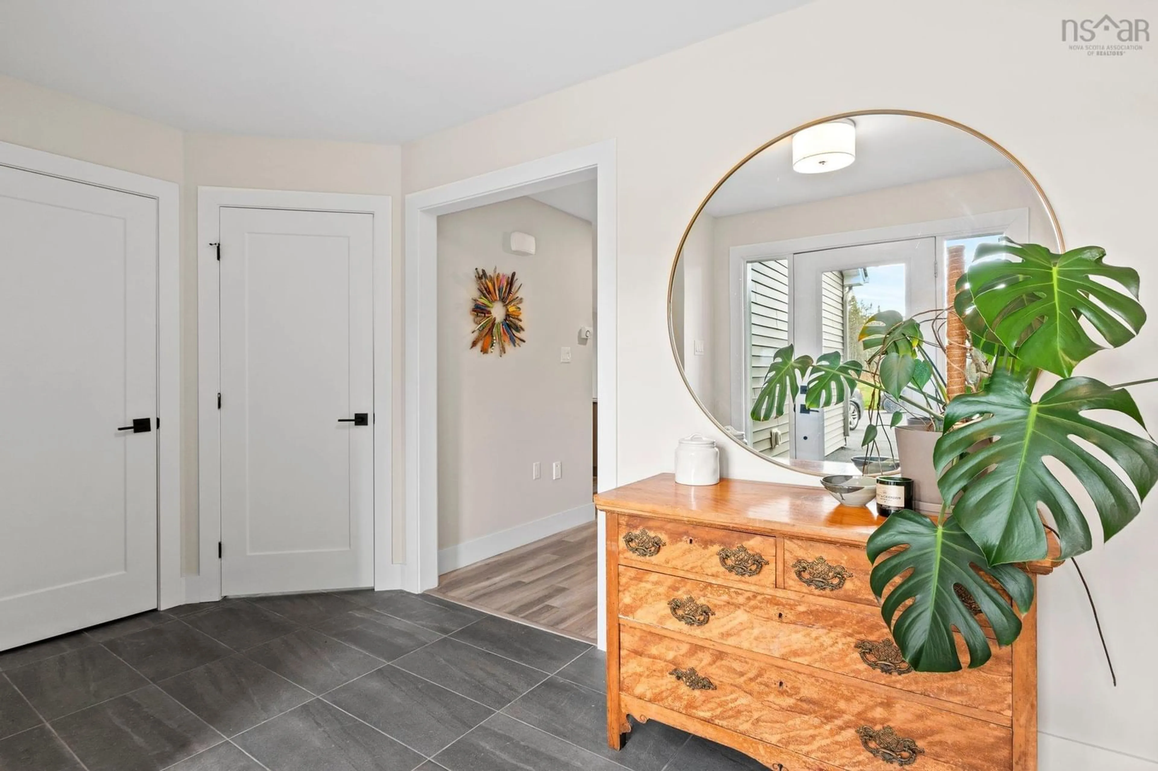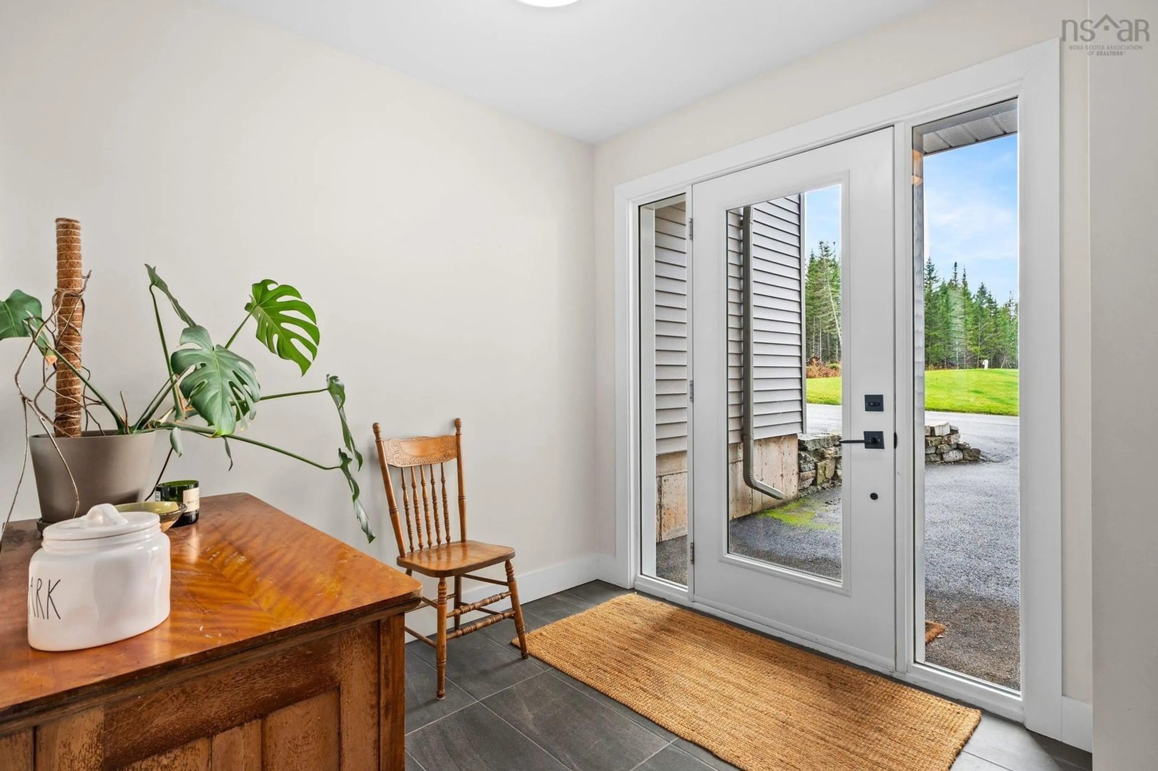199 A Stewart Rd #3, Shortts Lake, Nova Scotia B0N 2J0
Contact us about this property
Highlights
Estimated ValueThis is the price Wahi expects this property to sell for.
The calculation is powered by our Instant Home Value Estimate, which uses current market and property price trends to estimate your home’s value with a 90% accuracy rate.Not available
Price/Sqft$323/sqft
Est. Mortgage$1,928/mo
Maintenance fees$375/mo
Tax Amount ()-
Days On Market83 days
Description
Welcome to 3-199A Stewart Road. Embrace the simplicity of maintenance-free living with this stunning condo! With deeded access to Shortts Lake, this property allows you to focus on life’s pleasures, whether it's swimming, canoeing, boating, or savoring sunsets over the water. Winter months promise equal delight with outdoor activities.This 2-bedroom, 2.5-bathroom open-concept condo offers modern elegance throughout. The main floor boasts a welcoming foyer, a 2-piece bath, and a beautifully designed kitchen with a large island, quartz countertops, stainless steel appliances, and a walk-in pantry. The cozy living area features a stunning wall-mounted fireplace and patio doors leading to a ground-level deck with lake views. Upstairs, the luxurious primary bedroom includes a walk-in closet, an additional closet, and a gorgeous 4-piece ensuite. Step out onto your private balcony to soak in picturesque views of the lake. The spacious second bedroom, a 4-piece main bath, and a dedicated laundry room offer convenience and comfort. The property also features an attached garage, with lake access directly across the road. Condo fees of $375 per month cover snow removal, lawn care, and exterior maintenance, plus access to shared amenities such as an outdoor kitchen, garden space, and a boat dock. Located just 45 minutes from Halifax, 30 minutes from the airport, and 25 minutes from Truro, this home is perfect for those seeking both convenience and tranquility.
Property Details
Interior
Features
Main Floor Floor
Foyer
7.10 x 14.2Living Room
26.3 x 21.10Utility
6.9 x 4.9Dining Room
Exterior
Features
Parking
Garage spaces 1
Garage type -
Other parking spaces 2
Total parking spaces 3
Condo Details
Inclusions
Property History
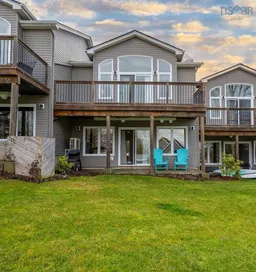 46
46