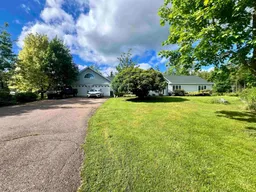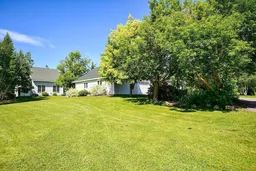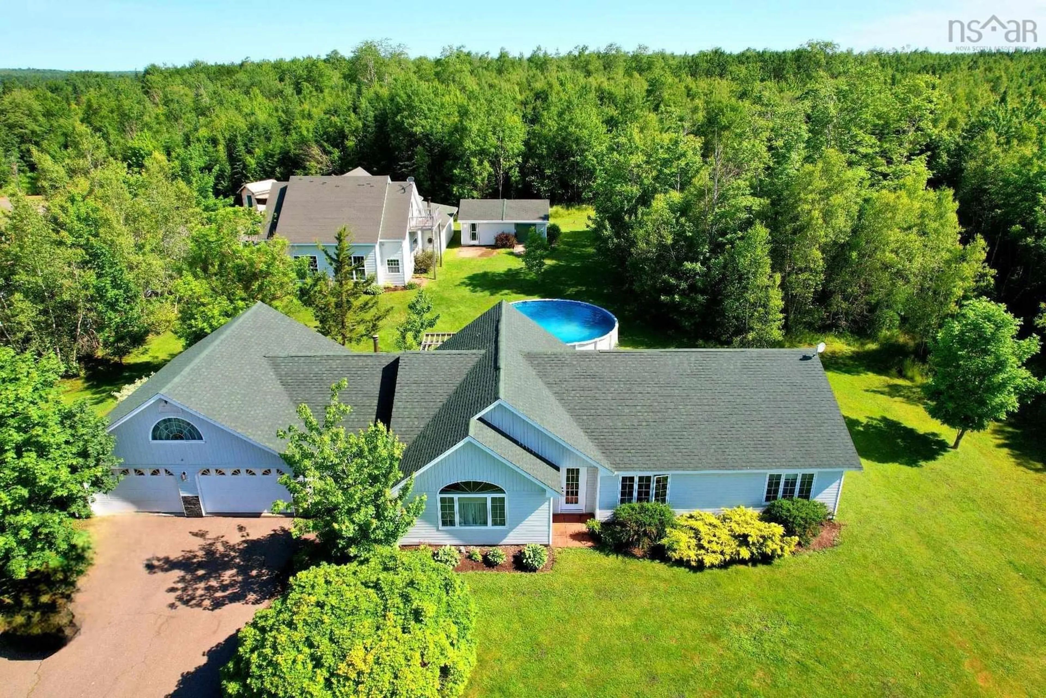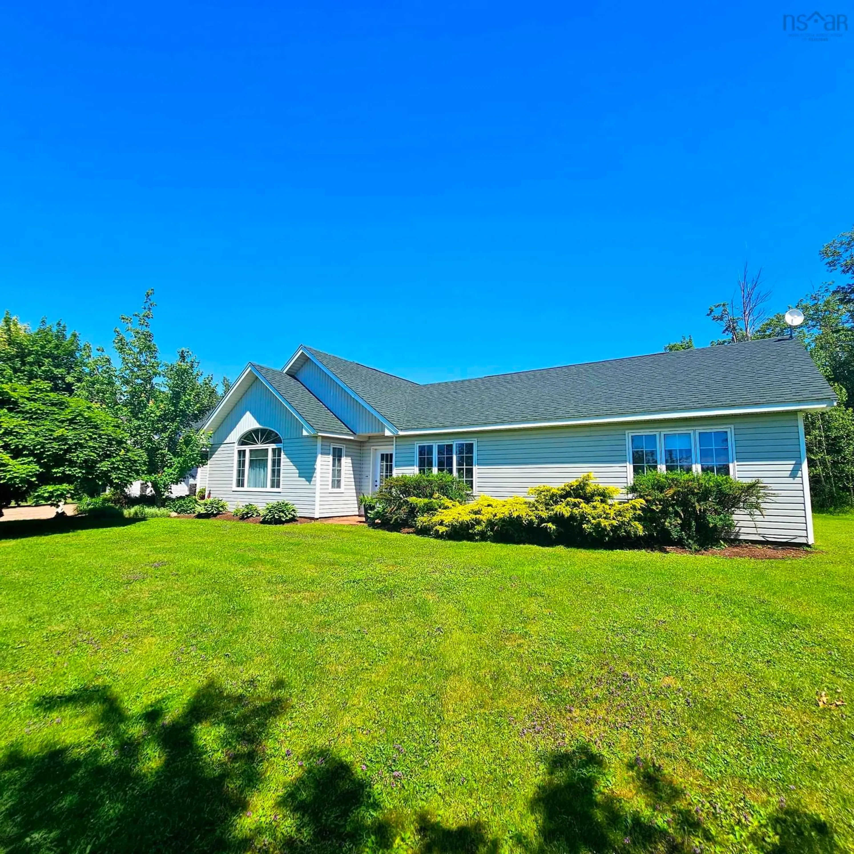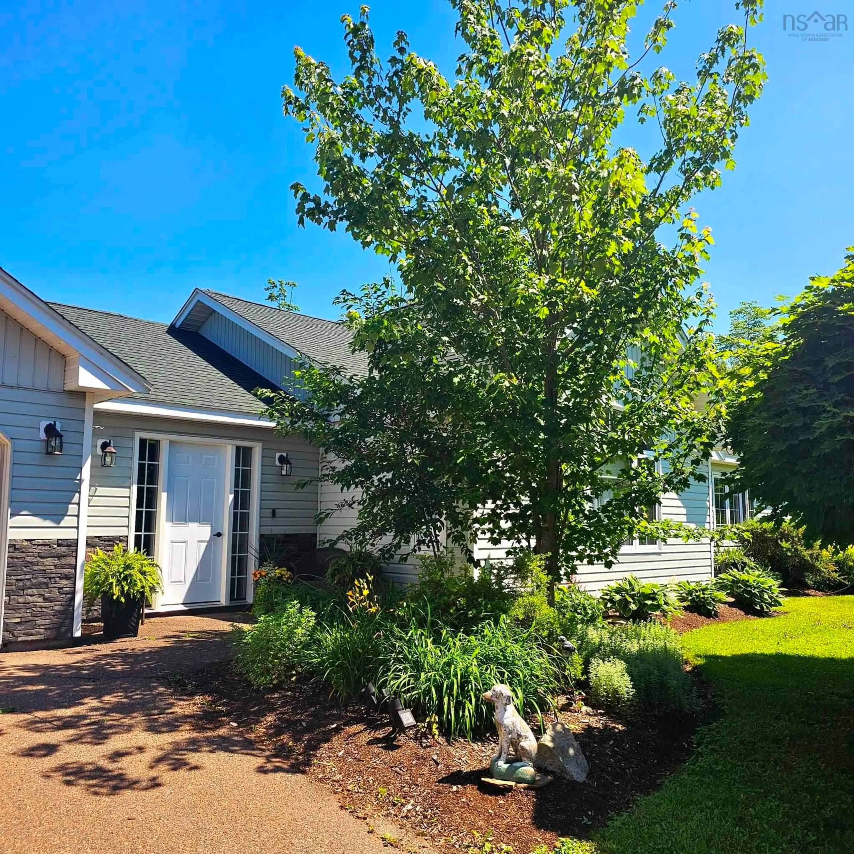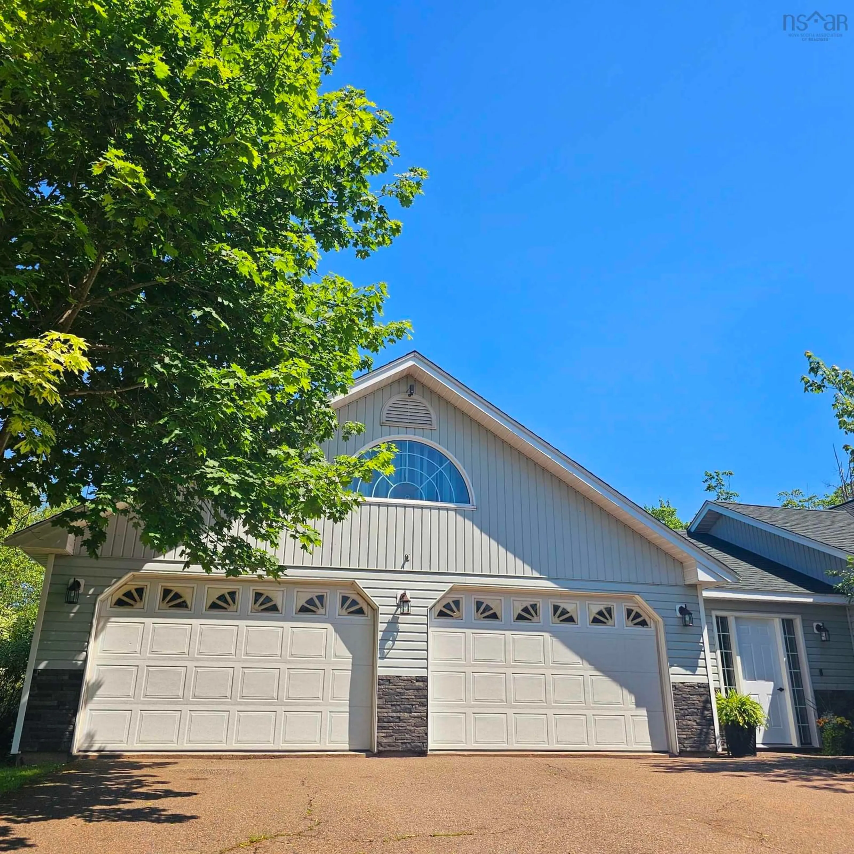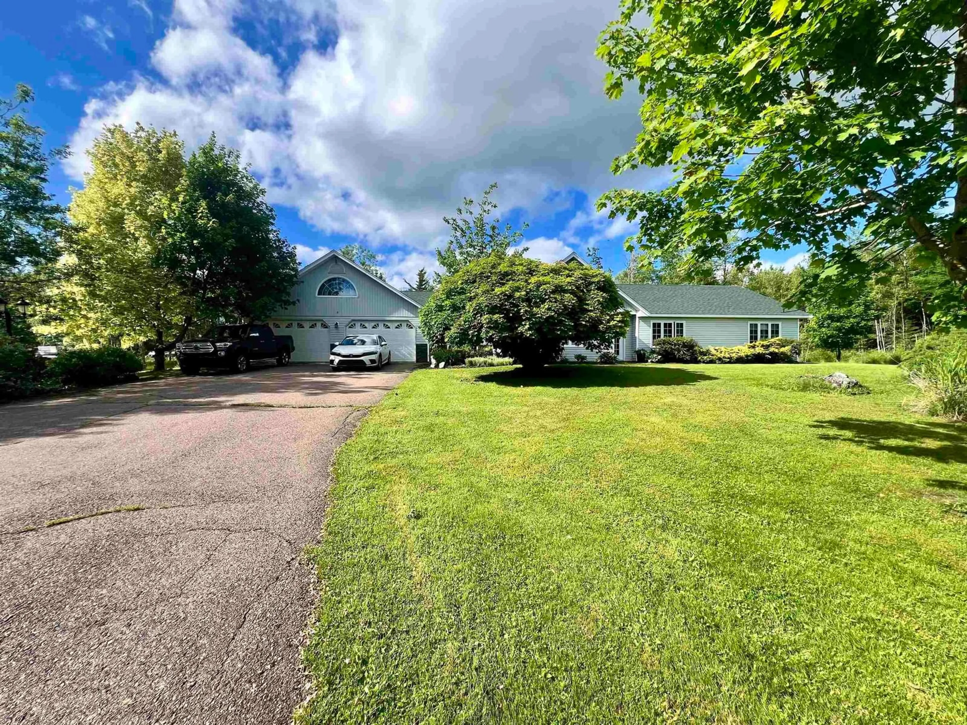1042 Pleasant Valley Rd, Pleasant Valley, Nova Scotia B0N 1C0
Contact us about this property
Highlights
Estimated valueThis is the price Wahi expects this property to sell for.
The calculation is powered by our Instant Home Value Estimate, which uses current market and property price trends to estimate your home’s value with a 90% accuracy rate.Not available
Price/Sqft$391/sqft
Monthly cost
Open Calculator
Description
This luxurious executive style bungalow is situated on 5 acres of beautiful landscaped property, offering peace and privacy.As you enter through the extravagant entrance, you are welcomed by double French doors that lead into a spacious openconcept kitchen and dining area, perfect for entertaining family and guests. The spacious living room features plenty ofnatural light through the large window. The cathedral ceilings add a touch of grandeur to the space, making it feel evenmore spacious and open. Whether your curling up with a good book or hosting a gathering, this living room is sure to be afavourite spot in the home. This home includes a luxurious five piece spa-like bathroom, laundry room, and a spaciousprimary bedroom with a walk-in closet along with two additional bedrooms with walk-in closets. The home also features anattached double car garage and a fully finished loft that can be used as an entertainment space or family room. Step outsideand discover a lovely outdoor patio, an above-ground pool, and shed for plenty of storage. Additionally, there is a largedetached double bay garage workshop with an office area, perfect for a home business, equipped with in-floor and oil-woodcombo heating separate, ample parking separate from the home and a huge loft that could be easily finished. Opportunitiesare endless
Property Details
Interior
Features
Main Floor Floor
Kitchen
16.3 x 22.7Dining Room
Living Room
17.6 x 15.1Foyer
13.4 x 12.2Exterior
Features
Parking
Garage spaces 2
Garage type -
Other parking spaces 2
Total parking spaces 4
Property History
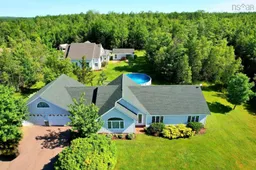 47
47