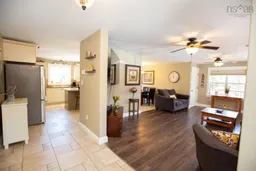Welcome to your own private retreat just minutes from Stewiacke! Set back from the road on a beautifully landscaped 2.46-acre lot, this custom-built, one-level home blends comfort, style & energy efficiency. Built in 2012 on a concrete slab with in-floor heating, it features a spacious open-concept layout & thoughtful finishes throughout. With 4 BRs & 2 full baths, this home offers flexibility for any lifestyle. The recently added second-level bonus room provides a great option for a fourth BR, family room, craft space, or extra storage. The kitchen is a showstopper with stainless steel appliances, a large eat-in island, smart pull-out storage features & elegant trim details. It flows seamlessly into the tiled dining area & the warm, welcoming living room. The primary suite is a true retreat, complete with a walk-in closet, a stylish ensuite with double sinks & a custom tiled shower & direct access to your private hot tub through patio doors. 2 additional BRs, a 2nd full bath, laundry room & utility room complete the main level. Recent upgrades include solar panels (2023) & 3 energy-efficient heat pumps in the home, plus an additional unit in the detached double garage. The garage is a standout feature, offering a fully finished second level with a custom bar area & a convenient 2-piece bath on the main level—ideal for entertaining or relaxing after a day’s work. Outside, enjoy 2 matching garden sheds, a covered porch & a ground-level concrete patio. Whether you’re hosting friends, working on projects, or simply enjoying the peaceful surroundings, this property offers the perfect balance of privacy & lifestyle.
Inclusions: Electric Range, Dishwasher, Dryer - Electric, Washer, Microwave, Water Softener
 50Listing by nsar®
50Listing by nsar® 50
50


