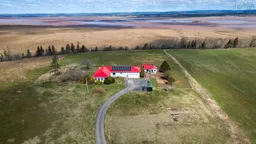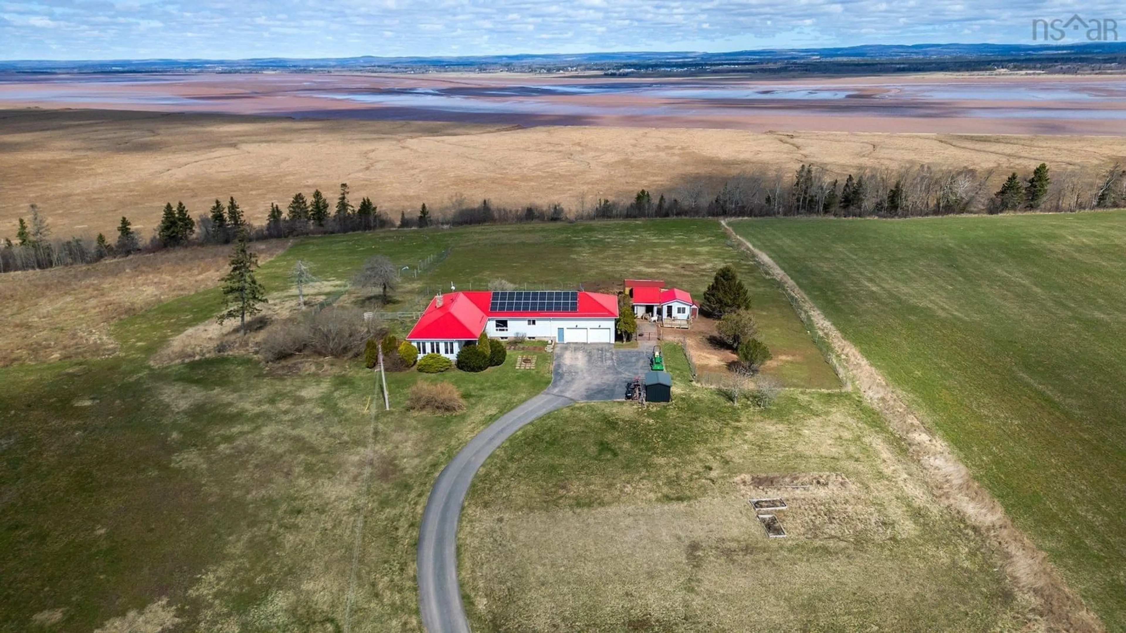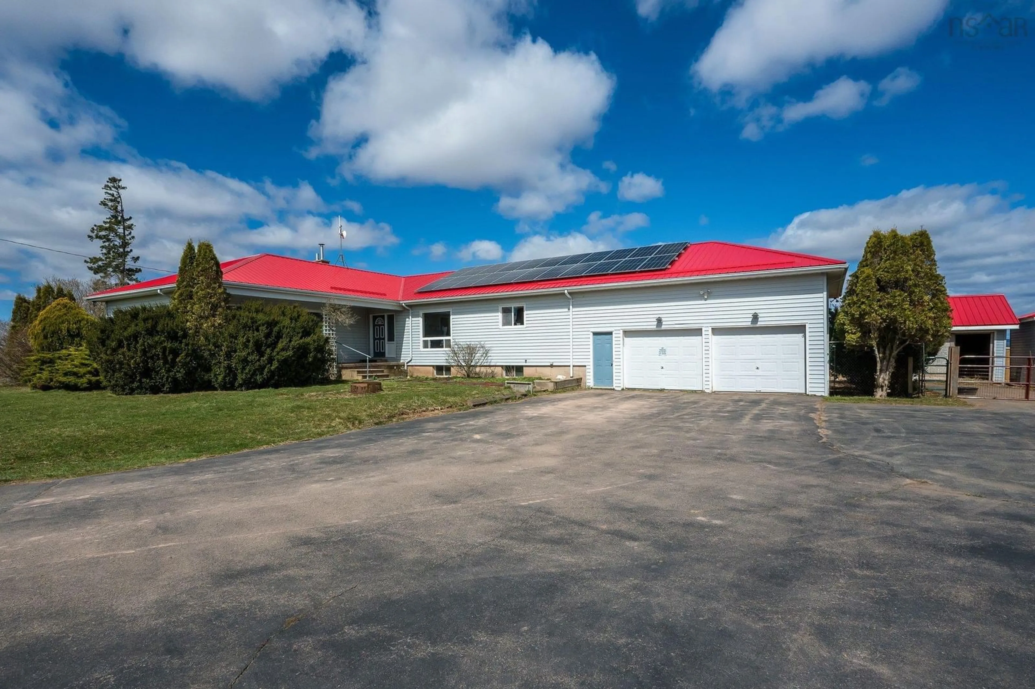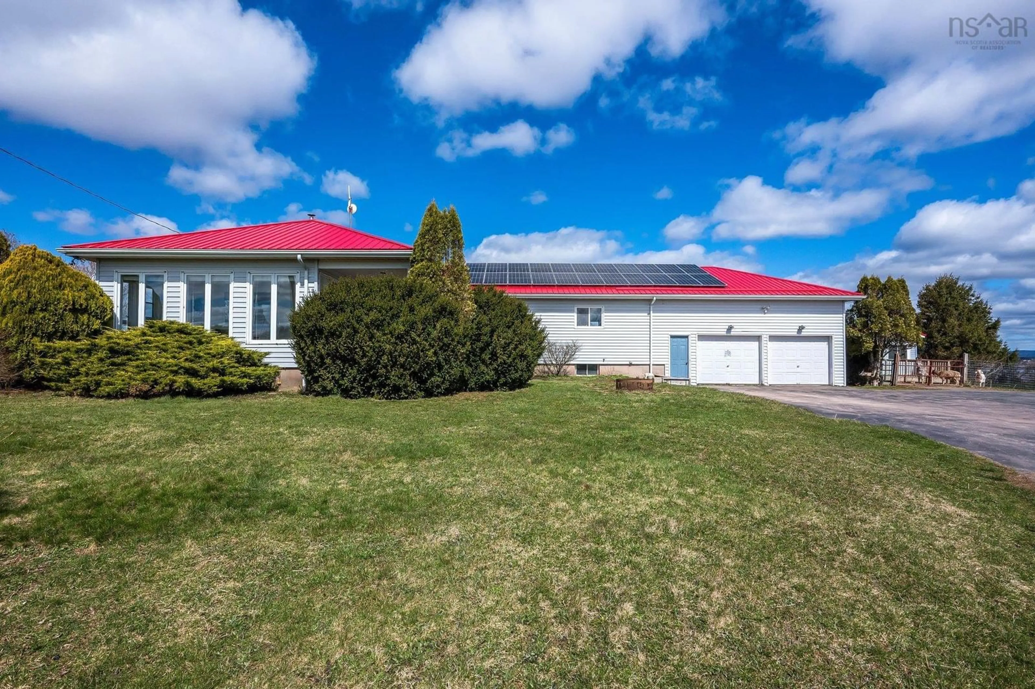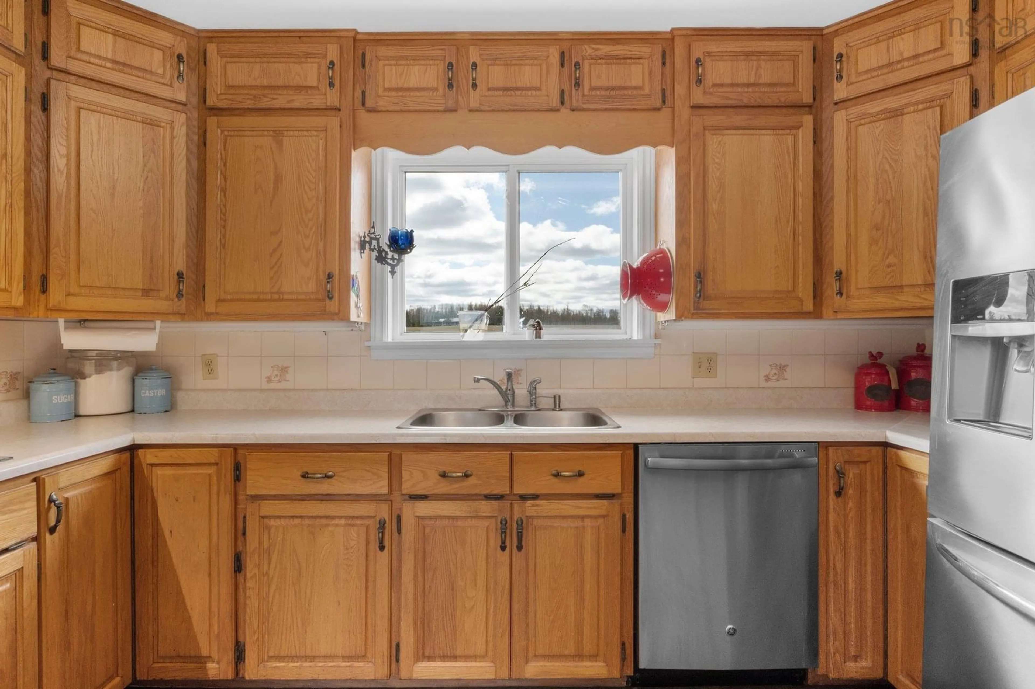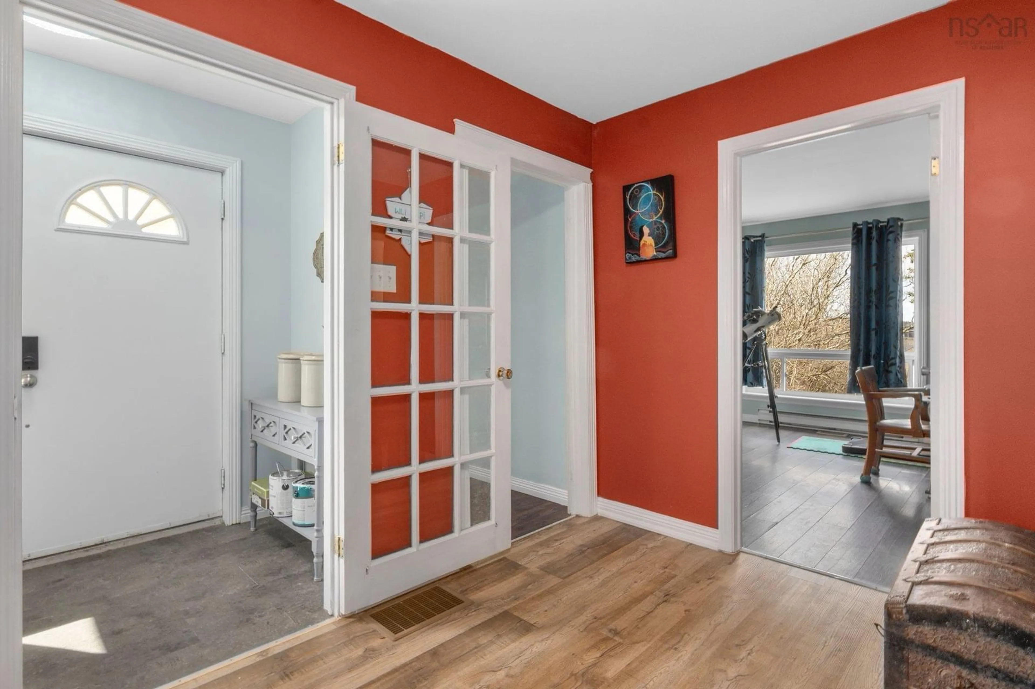339 Shore Rd, Clifton, Nova Scotia B6L 1T4
Contact us about this property
Highlights
Estimated ValueThis is the price Wahi expects this property to sell for.
The calculation is powered by our Instant Home Value Estimate, which uses current market and property price trends to estimate your home’s value with a 90% accuracy rate.Not available
Price/Sqft$285/sqft
Est. Mortgage$2,572/mo
Tax Amount ()-
Days On Market38 days
Description
Sitting pretty on top of a hill over looking the Cobequid Bay is this gorgeous sprawling hobby farm with solar panels. The sunsets/sunrises will leave you in awe. There is more than enough room for both you and your animals to roam with 61+ acres that include multiple fenced in areas, 4 out buildings used as barns (3 of which are wired)a small chicken coop, a run in shed with attached tack room and a hay shed. The home itself is a large "L" shaped bungalow with spacious rooms flooded with natural light and amazing views from every window. The kitchen has lots of custom cabinetry and counter space. It features a brand new cook top, a wall oven, and pantry. Just off of the kitchen is a formal dining room. Oversized living room with new red enamel woodstove and looks on to the 4 season sunroom that has access to both the covered porch in the front and the side deck. The large primary bedroom has patio doors that lead out to a deck over looking the back of the home, a walk in closet, and a ensuite with a double vanity and stand up shower. The main bath has a walk in tub with air jets, and mood lighting. Rounding out this level there are 2 more bedrooms and a laundry room. The attached wired, double garage is 26x26. The basement is the full size of the home and could easily be finished to create more space. Only a short 10 min drive to the town of Truro for any amenities you may want. As an added bonus you will receive free internet. Some major upgrades recently completed are new metal roofs, a ton of solar panels, and electrical upgraded. It is the perfect spot for any hobbyist or even someone who wants to develop the land perhaps to be a glamping site, or the potential to subdivide the lot. This one is a must see
Property Details
Interior
Features
Main Floor Floor
Kitchen
12.3 x 11.4Dining Room
13 x 11.5Living Room
17.6 x 16.10Sun Room
16.10 x 9.5Exterior
Features
Parking
Garage spaces 2
Garage type -
Other parking spaces 0
Total parking spaces 2
Property History
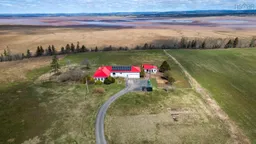 38
38