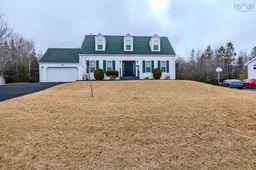Welcome to 99 Dorset Drive! This charming and functional 4-bedroom, 3-bathroom family home, offers a thoughtful layout and plenty of space to grow. Located in a peaceful, family-friendly neighborhood, this home is just minutes from top-rated schools, highways, and scenic walking trails. Inside, you’ll find a bright and inviting front family room and a beautiful back living area, perfect for relaxing or entertaining. The dining room flows into a well-appointed kitchen, designed for both everyday living and hosting guests. Enjoy the warmth of hardwood floors throughout the main living spaces and cozy up by the propane fireplace on chilly evenings. A main-floor bedroom adds flexibility—ideal for guests, an office, or multi-generational living. Upstairs, you’ll find two additional bedrooms plus a spacious primary suite with a private en-suite bath. This home is equipped with an energy-efficient ETS furnace, ensuring comfortable and cost-effective heating. The unfinished basement offers unlimited potential to design your dream space—whether it’s a home gym, media room, or extra living quarters. Additional features include main-floor laundry, an attached garage, and a private backyard for outdoor enjoyment. Don’t miss your chance to own this wonderful home in a prime location!
Inclusions: Stove, Dishwasher, Dryer, Washer, Refrigerator
 49
49


