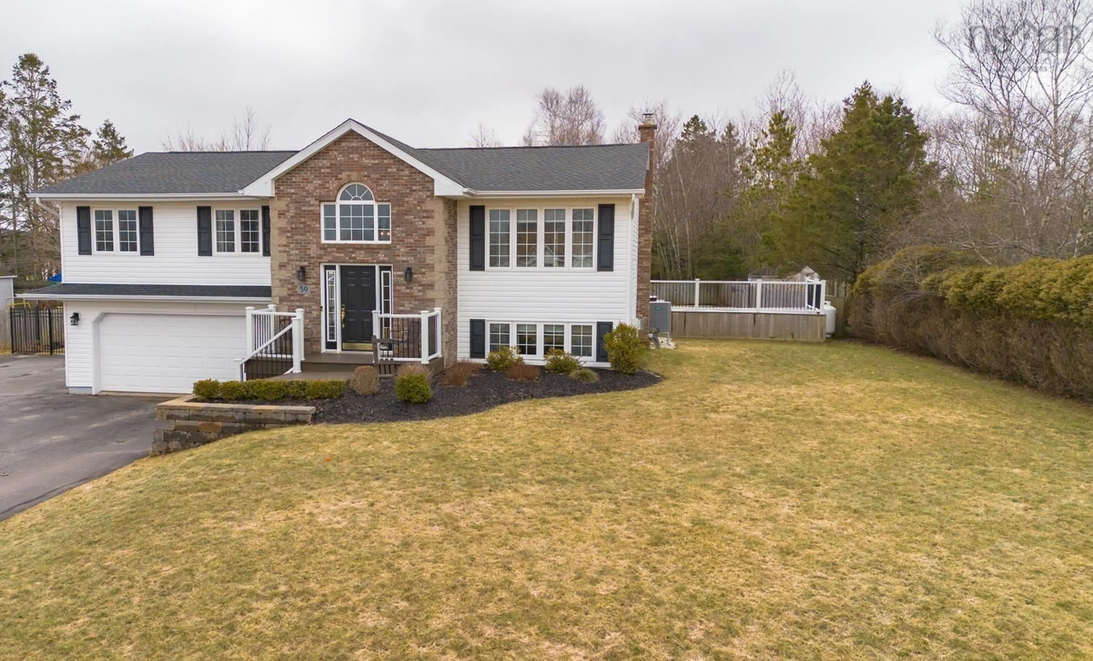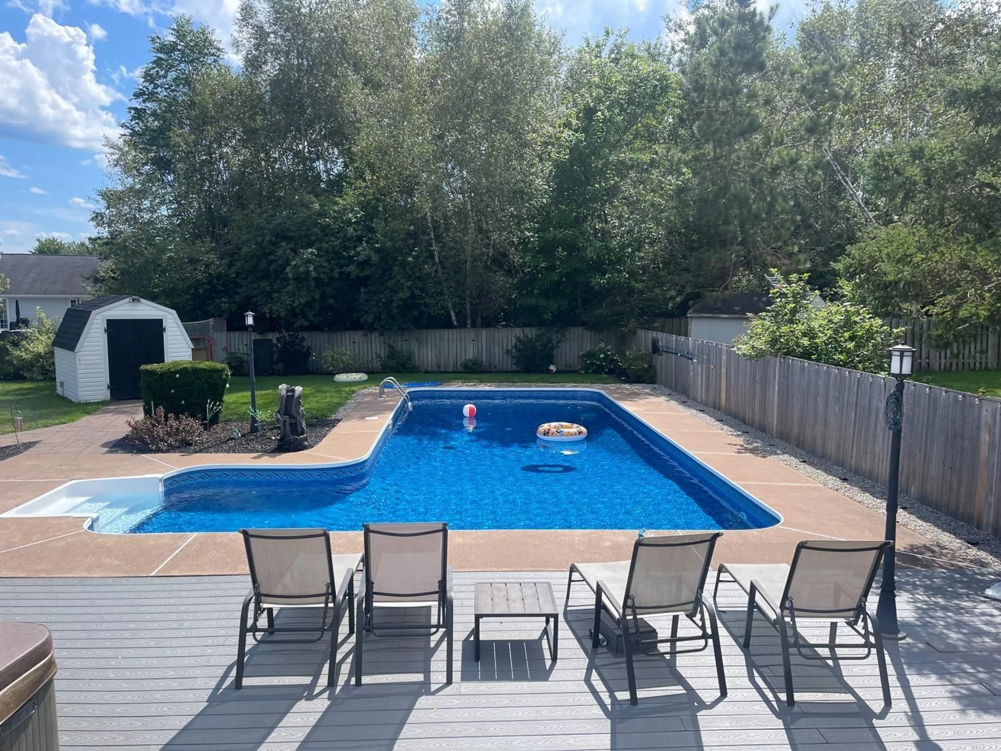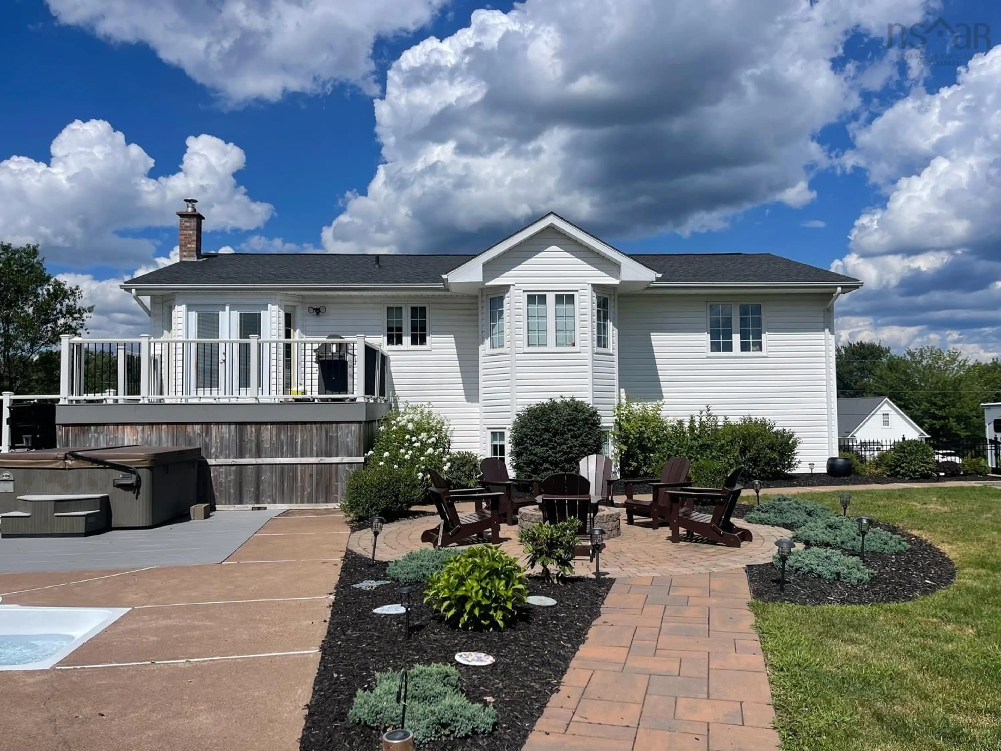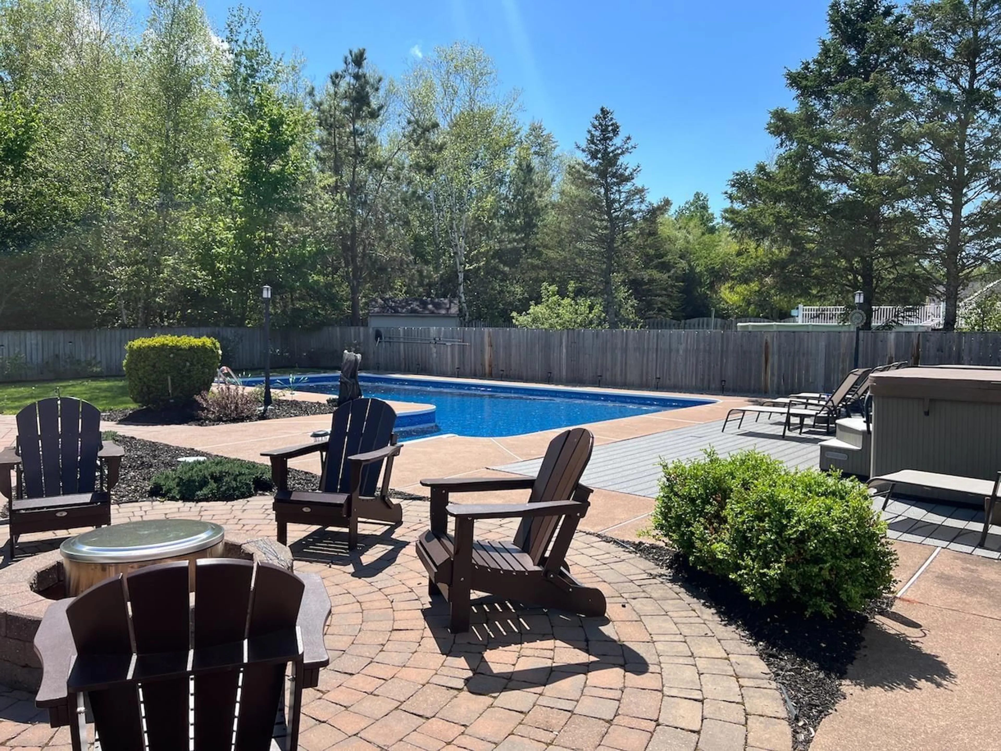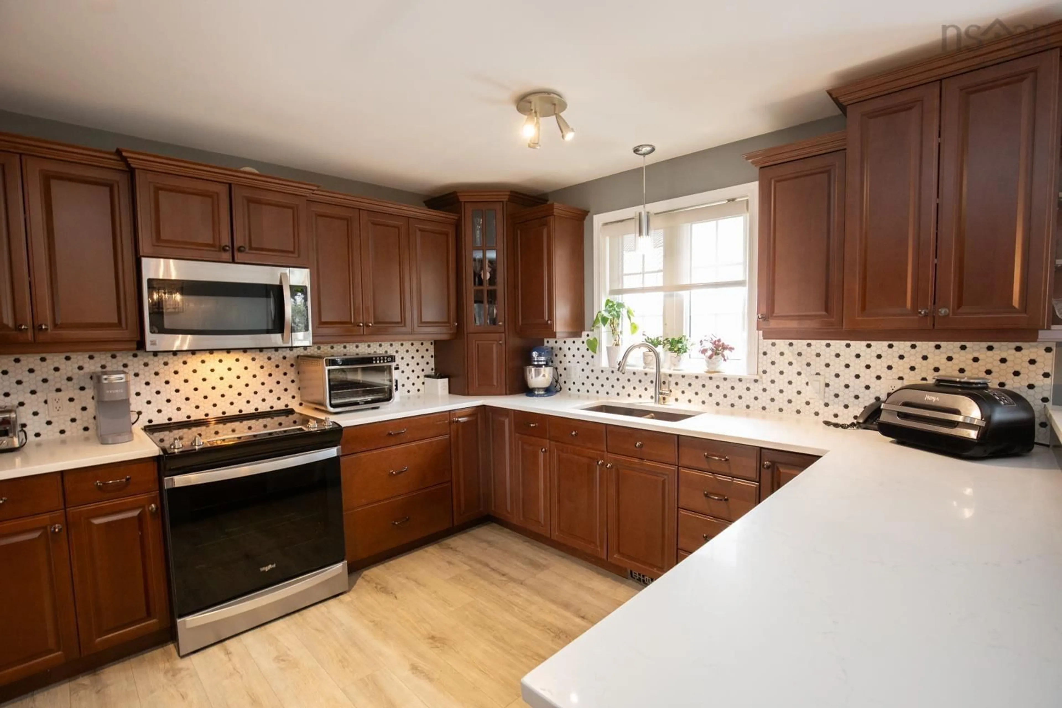59 Dorset Dr, Bible Hill, Nova Scotia B6L 3H9
Contact us about this property
Highlights
Estimated ValueThis is the price Wahi expects this property to sell for.
The calculation is powered by our Instant Home Value Estimate, which uses current market and property price trends to estimate your home’s value with a 90% accuracy rate.Not available
Price/Sqft$289/sqft
Est. Mortgage$2,577/mo
Tax Amount ()-
Days On Market4 days
Description
Stunning Home in Sought After Saywood Estates! Located in one of the most desirable neighborhoods, Saywood Estates, this exceptional home offers space, style, & comfort for the entire family. The beautifully landscaped & fully fenced backyard is a private oasis, featuring an inground pool, a round paver patio with a fire pit, hot tub & 2 storage sheds. Enjoy outdoor living year round with composite decking at both the front & back, as well as professionally designed walkways. Inside, the open concept kitchen & dining area are perfect for entertaining, complete with solid surface countertops, stainless steel appliances & patio doors leading to the sundeck. The spacious living room boasts gleaming hardwood floors, creating a warm & inviting atmosphere. The main floor includes a generous primary BR with double closets & a luxurious ensuite featuring a bay window & a beautifully tiled walk in shower with a built in seat. 2 additional BRs & a stylish 4 pc bath complete this level. The lower level offers even more living space, including a cozy rec room with a propane stove, a full bath with laundry, 2 additional BRs & a mudroom. The built in 2 car garage provides convenience & ample storage. This stunning home is move in ready & waiting for you to make it your own. Don't miss out on this incredible opportunity in Saywood Estates.
Property Details
Interior
Features
Main Floor Floor
Kitchen
22'10 x 12'11Dining Room
Foyer
7'11 x 6'11Living Room
15'9 x 14Exterior
Features
Parking
Garage spaces 2
Garage type -
Other parking spaces 2
Total parking spaces 4
Property History
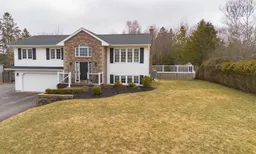 50
50
