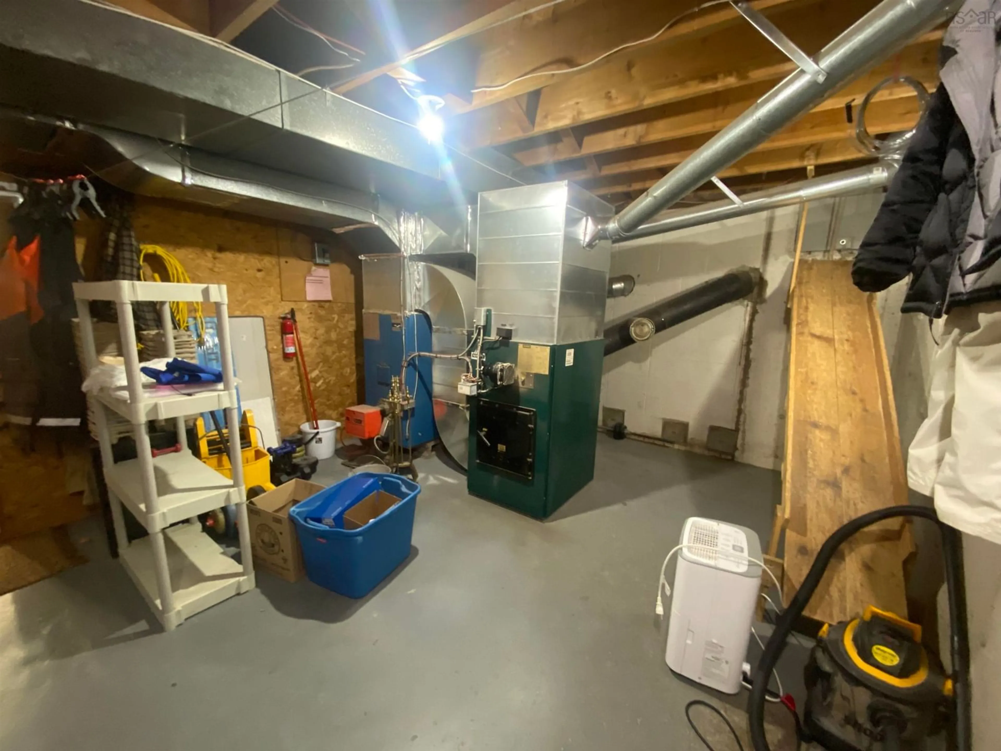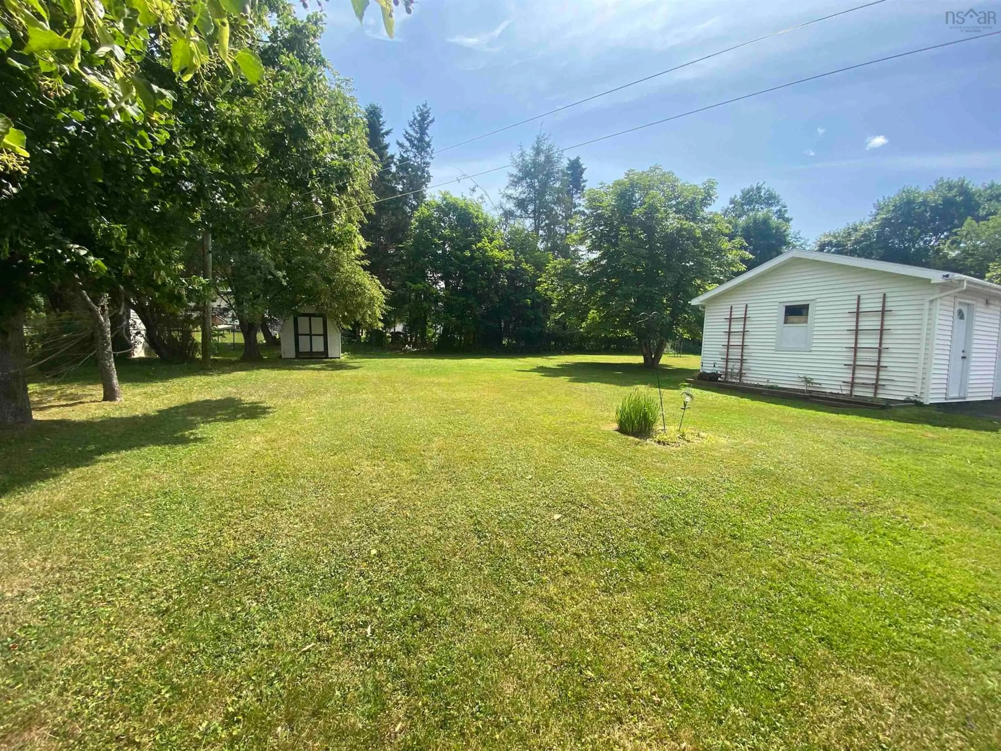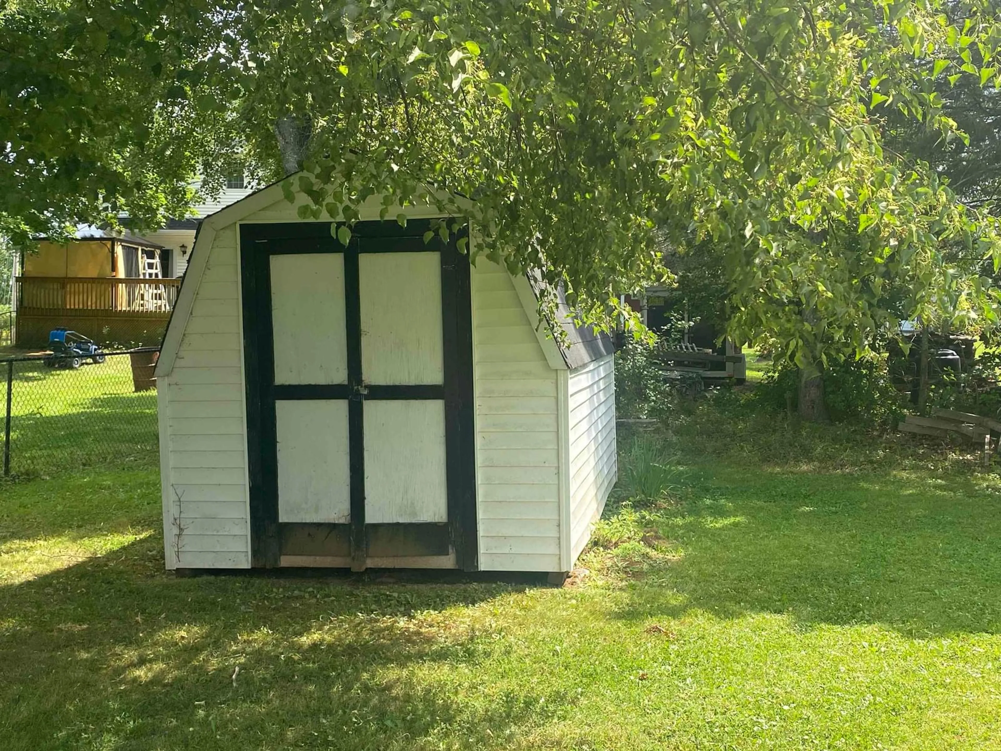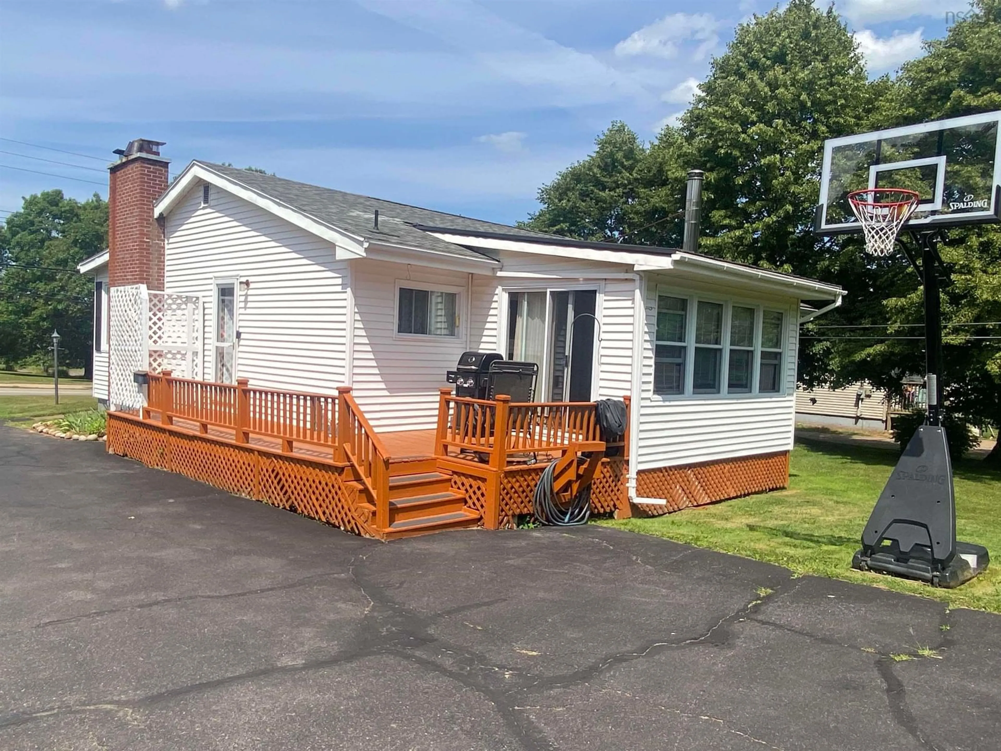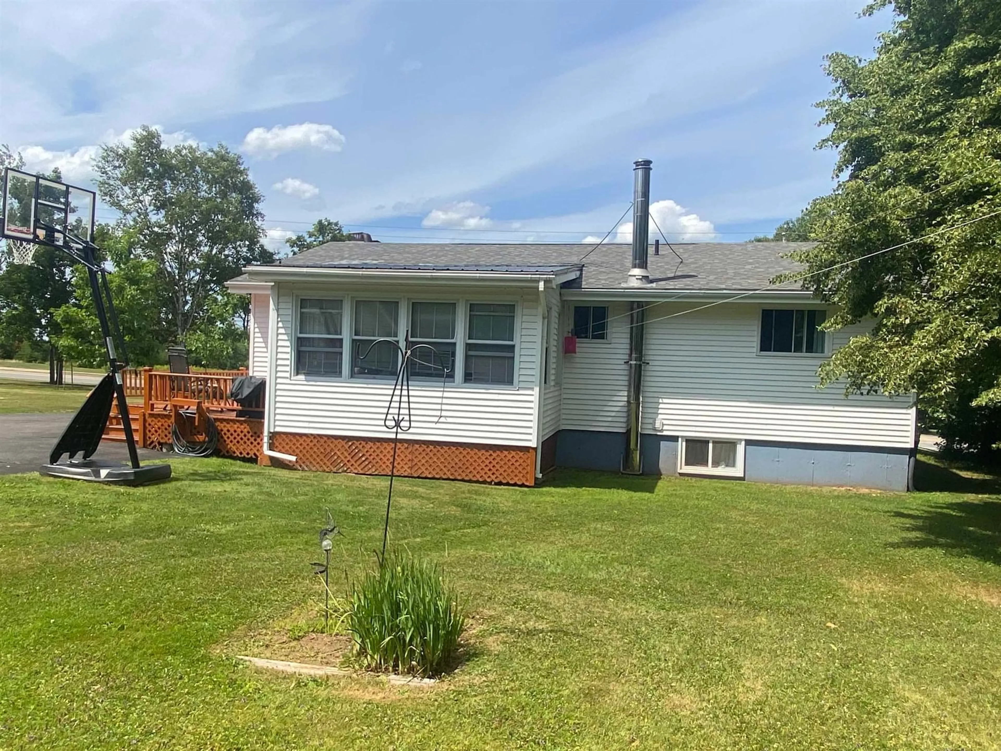348 Pictou Rd, Bible Hill, Nova Scotia B2N 2T7
Contact us about this property
Highlights
Estimated valueThis is the price Wahi expects this property to sell for.
The calculation is powered by our Instant Home Value Estimate, which uses current market and property price trends to estimate your home’s value with a 90% accuracy rate.Not available
Price/Sqft$207/sqft
Monthly cost
Open Calculator
Description
This sweet bungalow is larger than it may appear, is set well back from the road and has beautiful green spaces, front and back. Lots of room for children to safely play or for you to garden. Offering 3 bedrooms and 2.5 baths there is plenty of room for the family on the main level alone. The galley kitchen has been refreshed as has all the flooring. The dining room has a built-in china cupboard to display your best pieces, and patio doors to the sunroom. Lots of windows in the sunroom and check out the door for clothesline access! The large living room focuses on a brick fireplace and there is plenty of room for that Christmas Tree. The laundry room has extensive storage and is conveniently located next to the full bath. Downstairs you will find another huge family room with a Selkirk chimney ready for a wood burning stove if you choose. Additionally there is a designated craft room, a workshop space, a further 3 pc bathroom and of course the mechanical room. This room hosts an oil, and a wood burning furnace, the first of which automatically turns on if your wood fire burns low while you are out of the house. A wood chute helps with bringing in the wood and another storage area is right there to house it. Back to the outside, you will appreciate the decks and the shed but you can't overlook the wired garage with room for your car and most of your toys, outdoor furniture and tools. Close to schools, the highway and all amenities. Maybe time for you to settle in?
Property Details
Interior
Features
Main Floor Floor
Foyer
4' x 3'8''Living Room
17' x 13'9'8''Kitchen
12' x 9'Dining Room
13'9'' x 8'7''Exterior
Features
Parking
Garage spaces 1.5
Garage type -
Other parking spaces 1
Total parking spaces 2.5
Property History
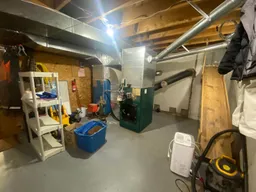 32
32
