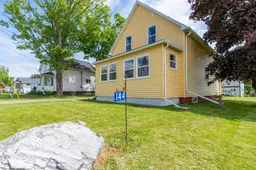Welcome to 144 Pictou Road – a newly renovated 3-bedroom, 1.5-bath home in the heart of Bible Hill! Bright and cheerful with vibrant yellow siding and excellent curb appeal, this move-in-ready property offers thoughtful upgrades throughout, including brand-new windows and doors, five new appliances, and energy-efficient heat pumps. The main floor features a convenient half bath, while all three bedrooms and the full bath are located upstairs—ideal for family living. The third bedroom also makes a fantastic home office or bonus space to suit your lifestyle. Enjoy year-round comfort in the insulated sunroom and make the most of warmer days on the brand-new deck—perfect for entertaining or relaxing. The basement has been professionally waterproofed and is ready for your future development ideas, whether you’re envisioning a rec room, guest suite, or extra storage. The bonus barn adds even more value with parking for a vehicle, a loft for storage, and a dedicated workshop area—perfect for hobbyists or those needing extra space. Located within walking distance to Bible Hill Elementary, the community recreation park, and nearby amenities, this property offers the perfect blend of modern upgrades, everyday functionality, and small-town charm. Don’t miss your chance to call this inviting home your own!
Inclusions: Stove, Dishwasher, Dryer, Washer, Microwave, Refrigerator
 43
43


