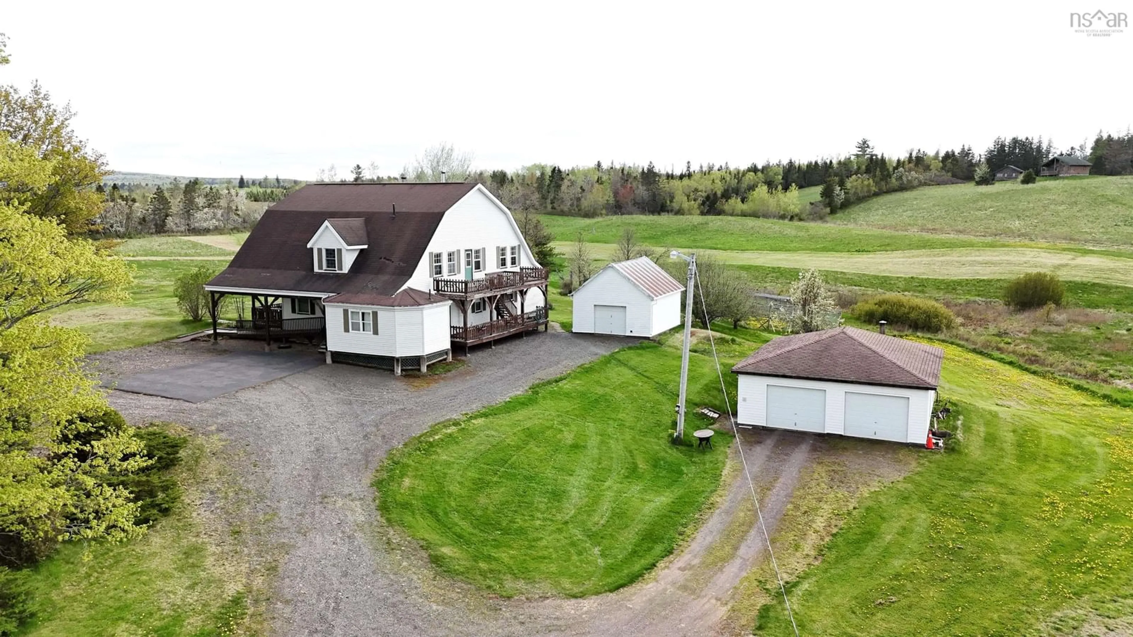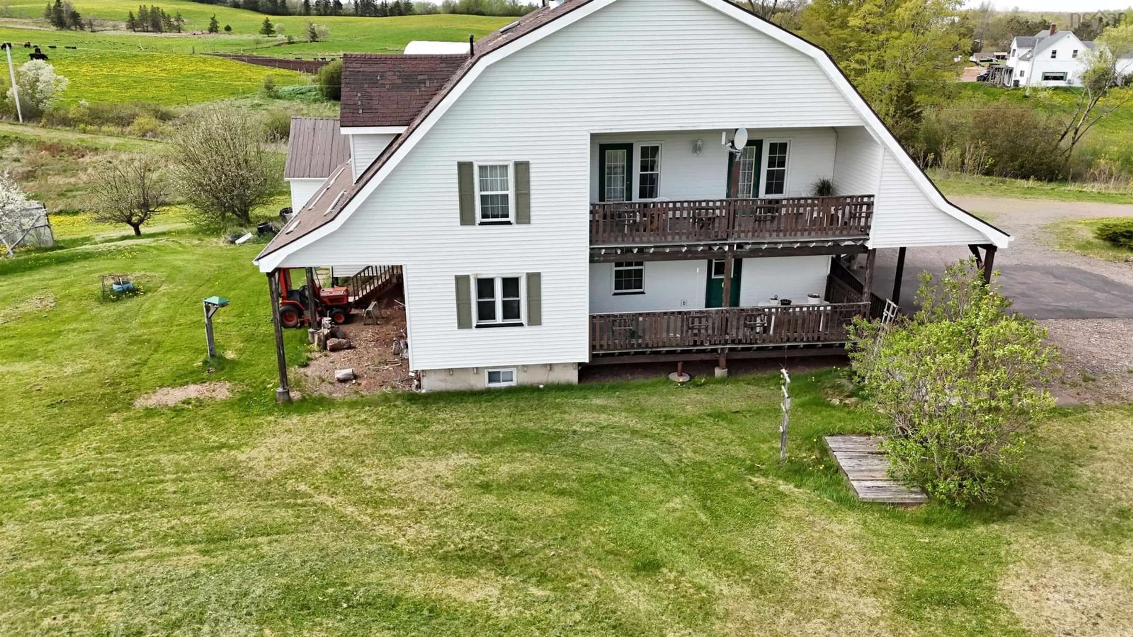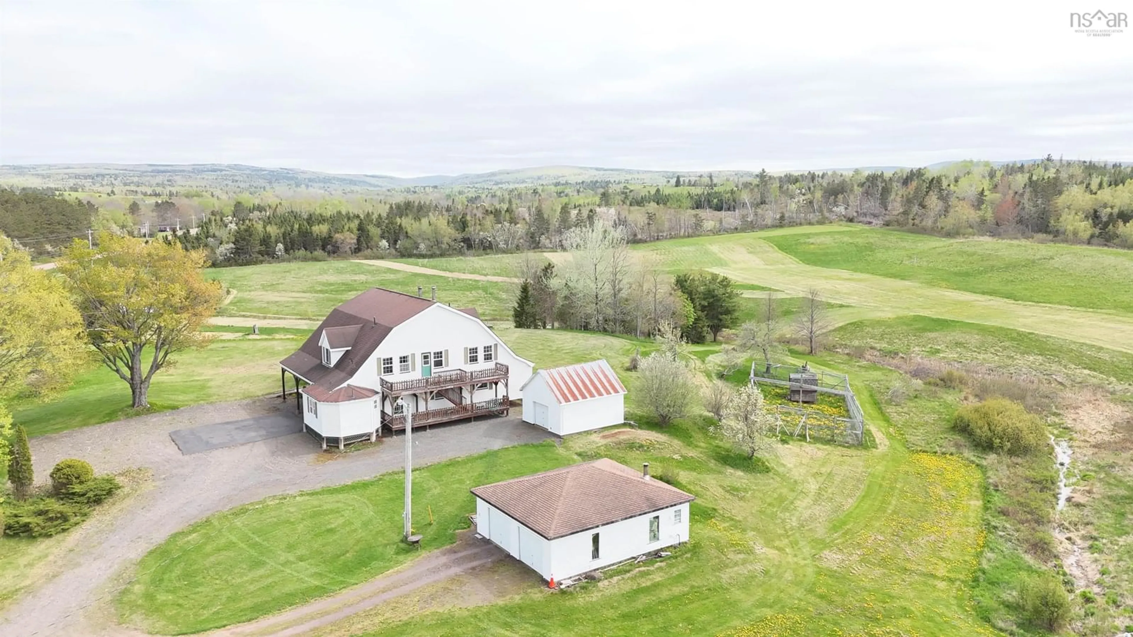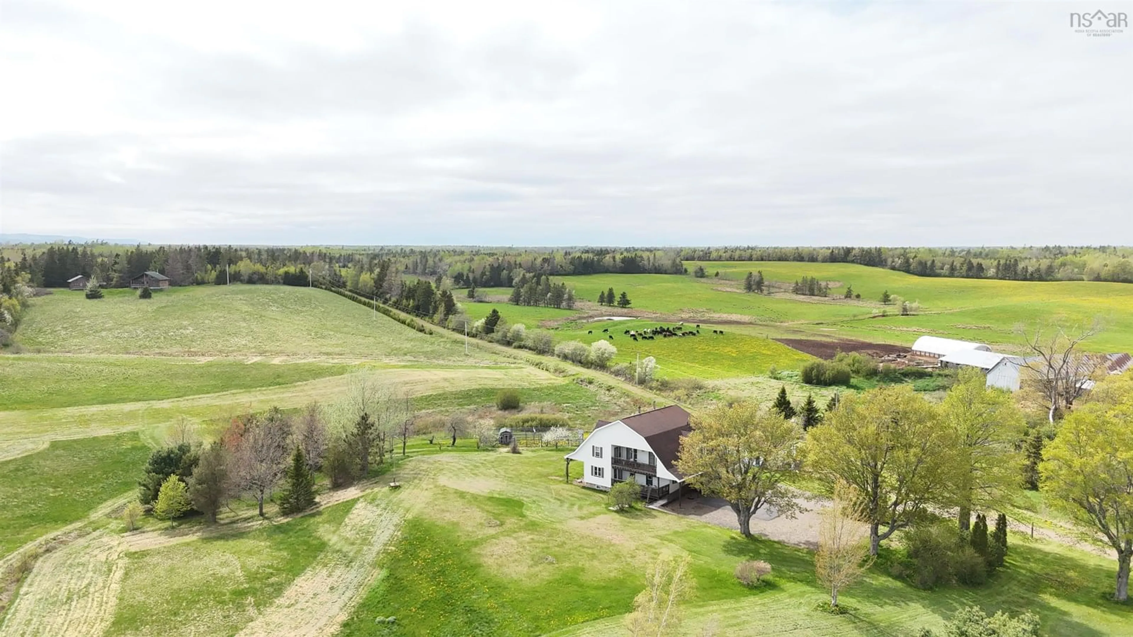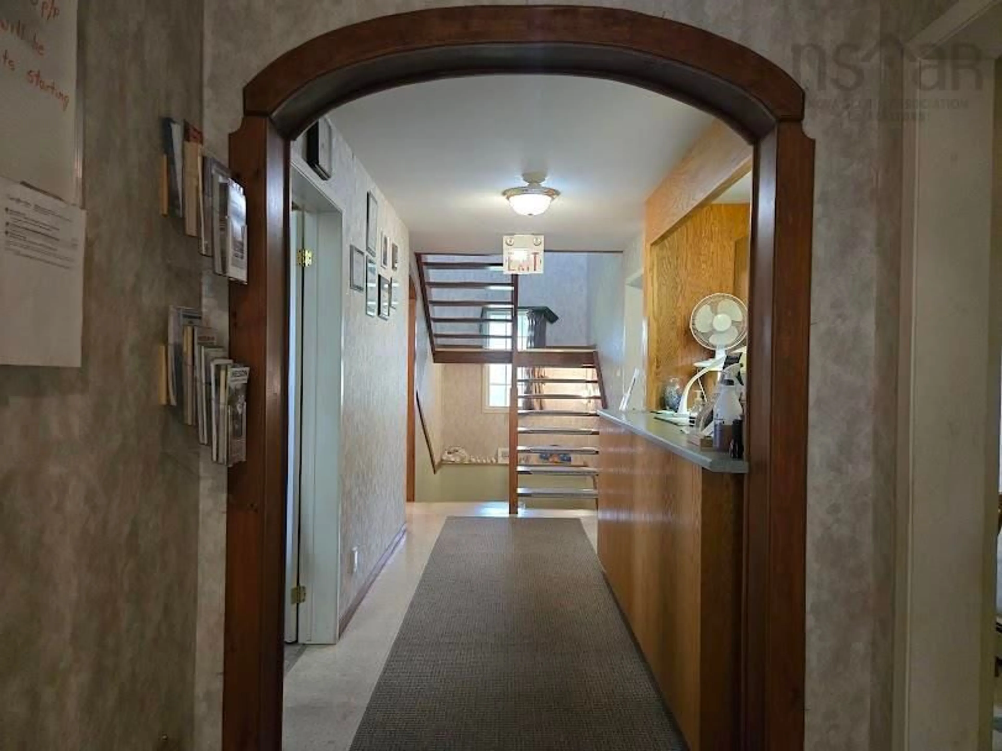8627 311 Hwy, Balfron, Nova Scotia B0K 1V0
Contact us about this property
Highlights
Estimated valueThis is the price Wahi expects this property to sell for.
The calculation is powered by our Instant Home Value Estimate, which uses current market and property price trends to estimate your home’s value with a 90% accuracy rate.Not available
Price/Sqft$208/sqft
Monthly cost
Open Calculator
Description
This beautiful country property has a lot to offer! A large home with eight bedrooms and nine baths. On the main floor there is a formal dining room, large kitchen, three bedrooms, two full bathrooms and two half bathrooms. On the second floor there are five bedrooms and 4 bathrooms, most bedrooms have their own ensuite. The basement area of the home is mostly finished and features a sauna, large laundry room, cold room, and recreation room. The property comes with two garages, a one car and a two car, both are wired. There are two chalets included, a one bedroom and a two bedroom, sitting high on the hill, which could provide rental income either during the summers or potentially year-round. The heating for the home and the chalets is hot water baseboard furnaces, one for the home and one that services both Chalets. To round out this package there is an additional 86 acres of land, consisting of open fields and woodland. In total there is 97 acres of land with so many possibilities for use. It is just a few minutes to Tatamagouche for all amenities, including hospital, groceries, restaurants, shopping and more. 15 minutes to sandy beaches and 30 minutes to Ski Wentworth. This property could be multipurpose, family orientated, country living at its best!
Property Details
Interior
Features
Main Floor Floor
Kitchen
21.9 x 15.3Dining Room
13.3 x 13.3Living Room
9.9 x 13Den/Office
10 x 13.9Exterior
Features
Parking
Garage spaces 3
Garage type -
Other parking spaces 0
Total parking spaces 3
Property History
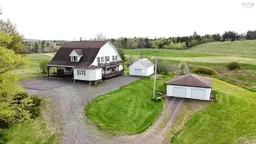 46
46
