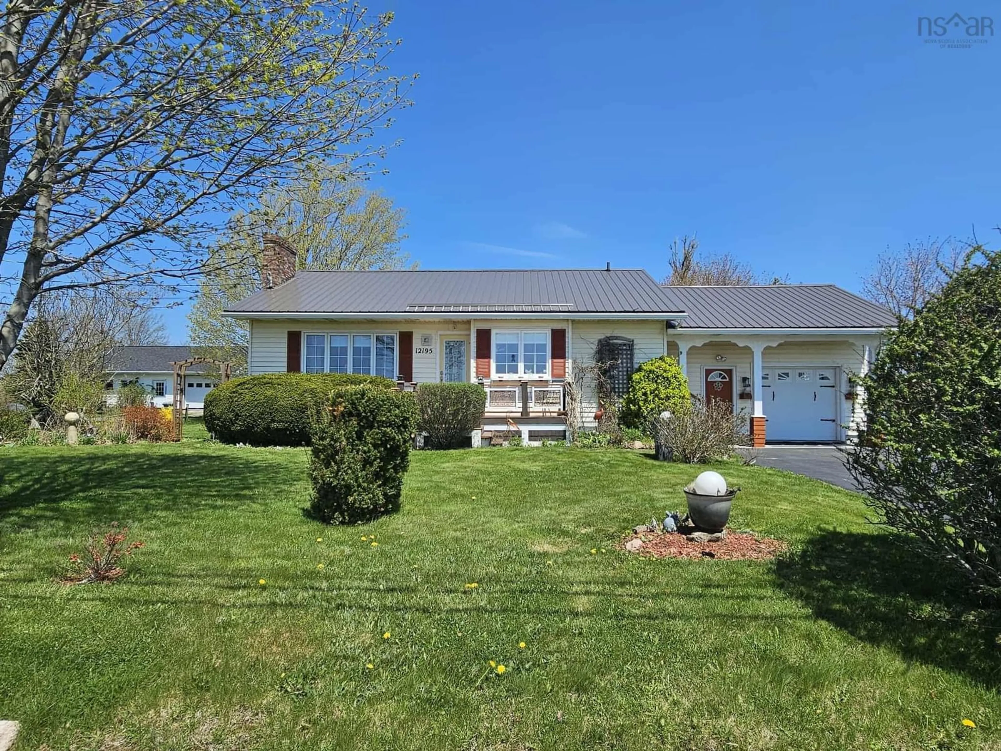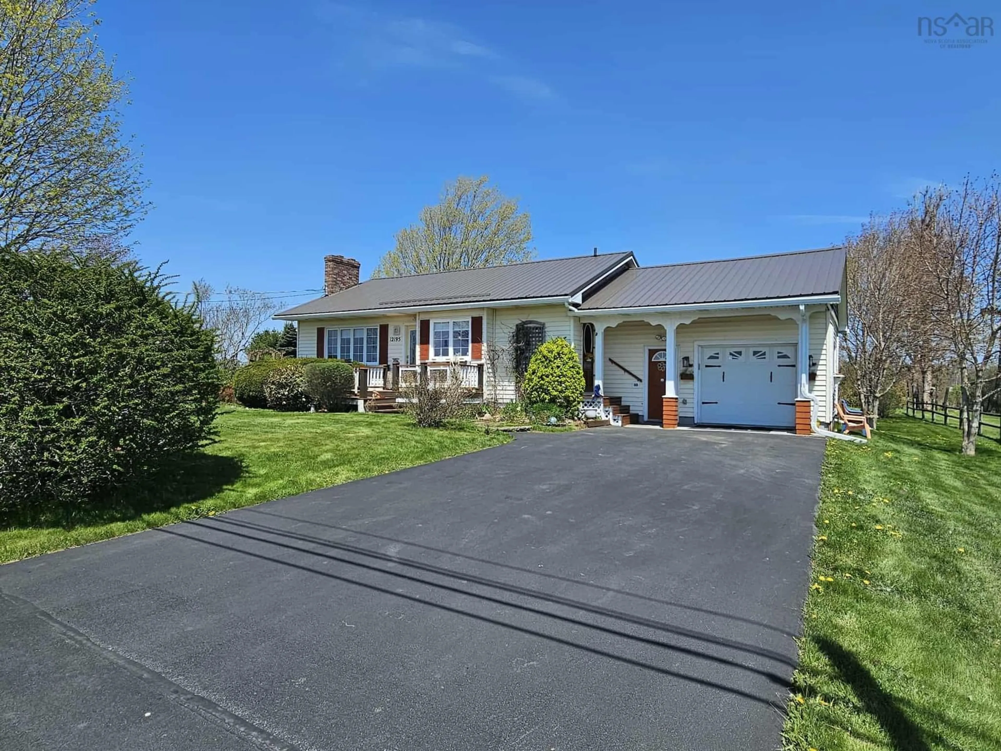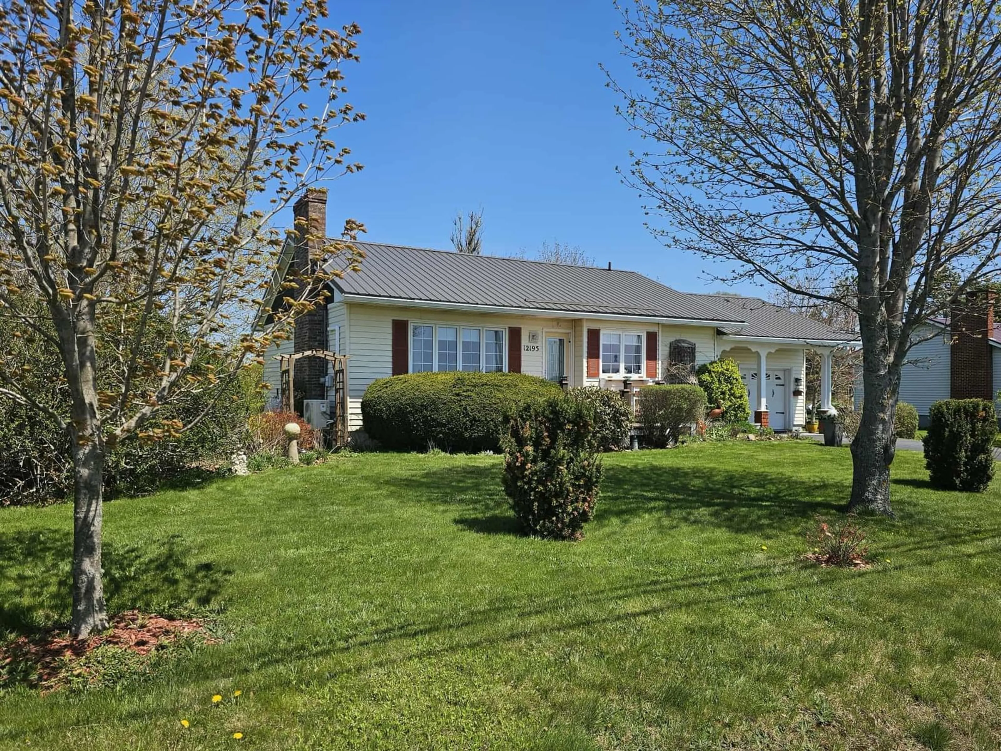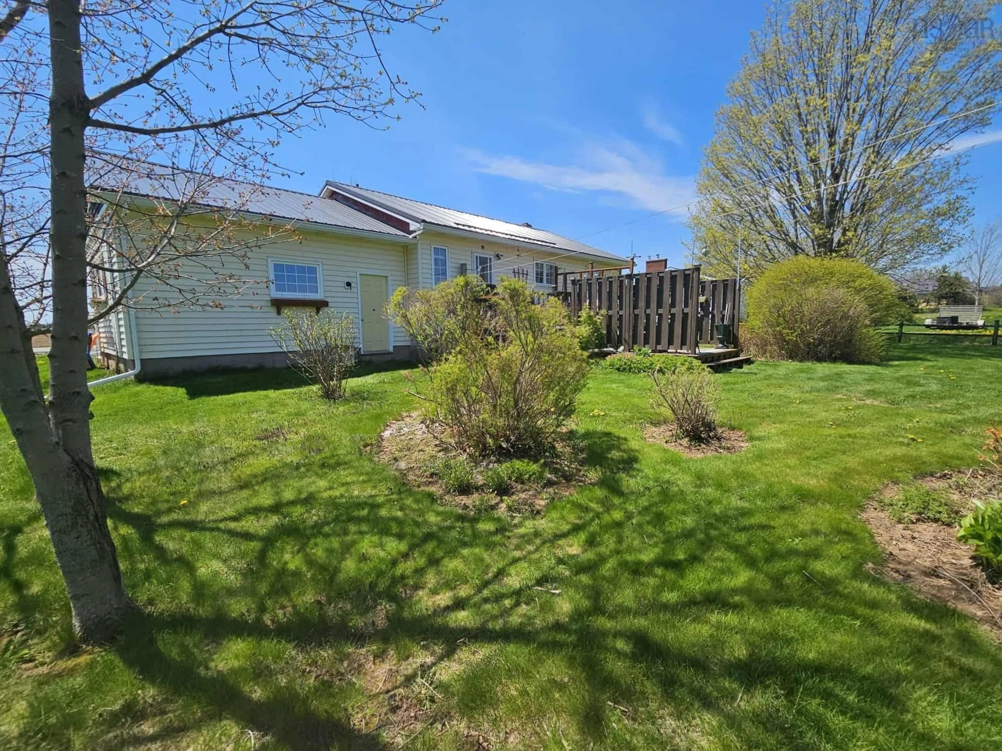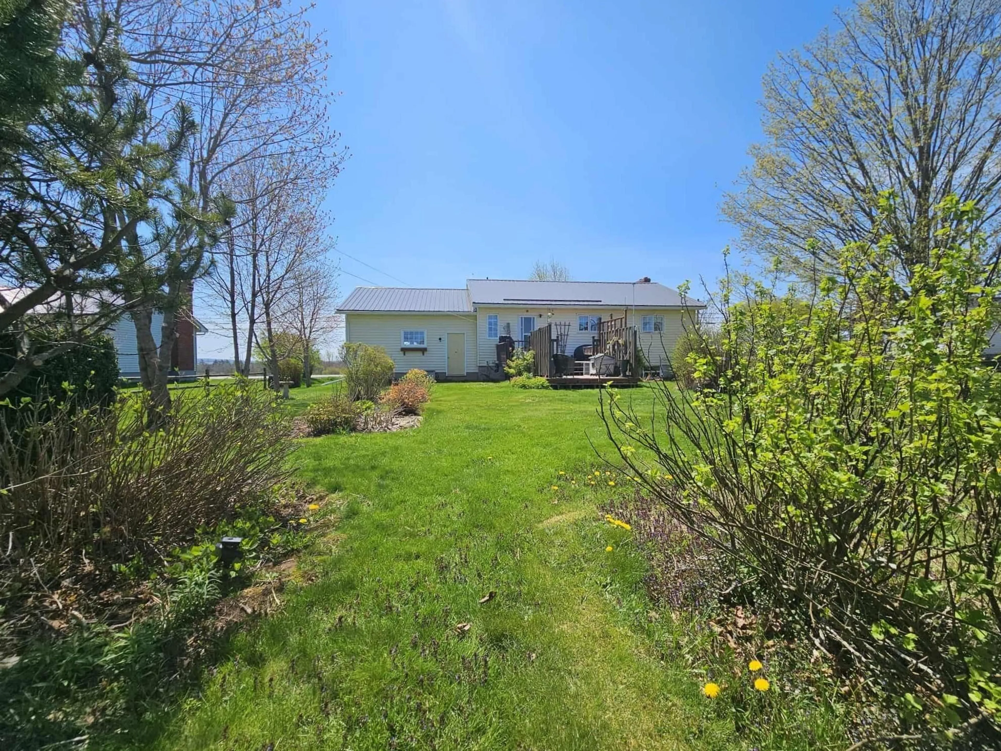12195 Highway 2, Lower Onslow, Nova Scotia B0M 1G0
Contact us about this property
Highlights
Estimated ValueThis is the price Wahi expects this property to sell for.
The calculation is powered by our Instant Home Value Estimate, which uses current market and property price trends to estimate your home’s value with a 90% accuracy rate.Not available
Price/Sqft$337/sqft
Est. Mortgage$1,542/mo
Tax Amount ()-
Days On Market18 days
Description
This charming bungalow, conveniently located in Onslow just minutes from the highway and Debert, is perfect for those seeking a cozy home with potential. Featuring two bedrooms, the property also boasts a laundry room that could easily be converted into a third bedroom, adding versatility to the space. The interior showcases beautiful hardwood floors that flow from the kitchen into the living area, creating a warm and inviting atmosphere. The updated three-piece bathroom includes a modern walk-in tiled shower, offering both functionality and style. This home has also added extra features such as a heat pump and bathroom infloor heating for cozy warmth and added efficiency. The basement is a blank canvas, providing ample space for storage or the potential for further development. It is equipped with modern utilities including a newer furnace, water softener, and hot water heater. Additionally, the home is wired for a generator, ensuring peace of mind during power outages. On the exterior, you'll appreciate the durability of a newer metal roof, as well as an attached wired and insulated garage for added convenience. The spacious backyard is ideal for gardening or enjoying outdoor activities, making it a perfect spot for relaxation or entertaining. The septic system was recently pumped in 2024, further assuring you of the property's upkeep. Don't miss this opportunity to own a lovely home in a great location!
Property Details
Interior
Features
Main Floor Floor
Kitchen
10 x 14.1Living Room
13.3 x 16.8Bath 1
7.9 x 7Primary Bedroom
11.1 x 13.4Exterior
Features
Parking
Garage spaces 1
Garage type -
Other parking spaces 2
Total parking spaces 3
Property History
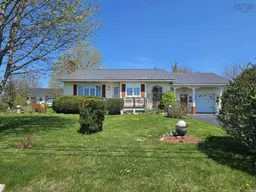 37
37
