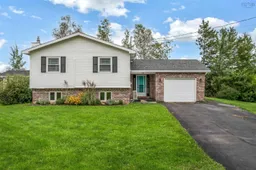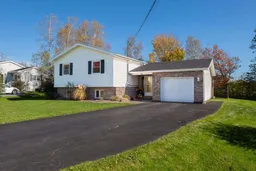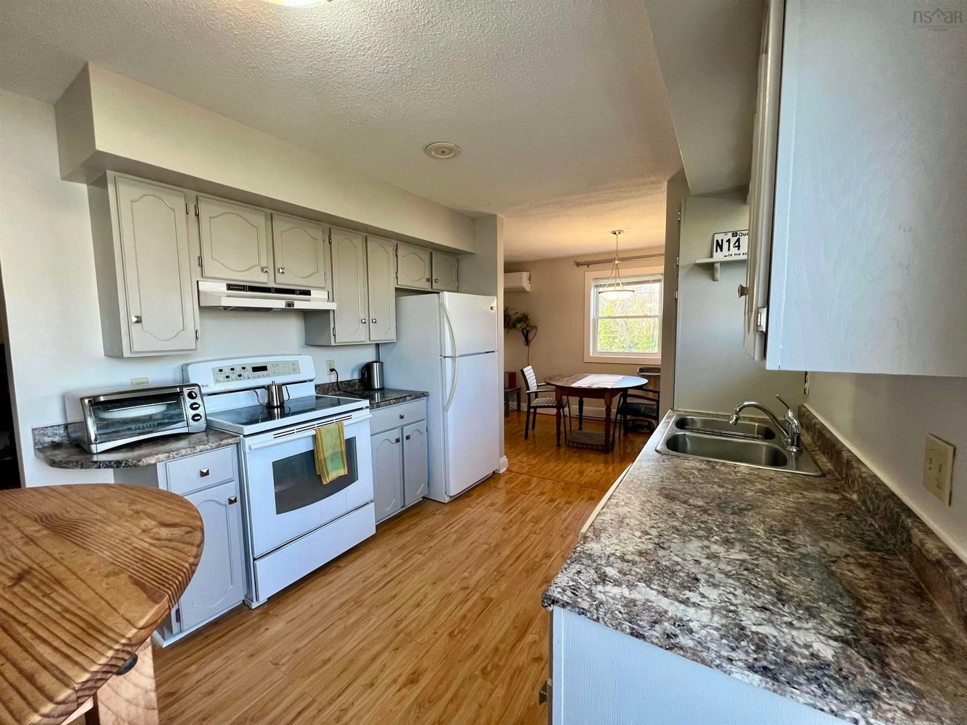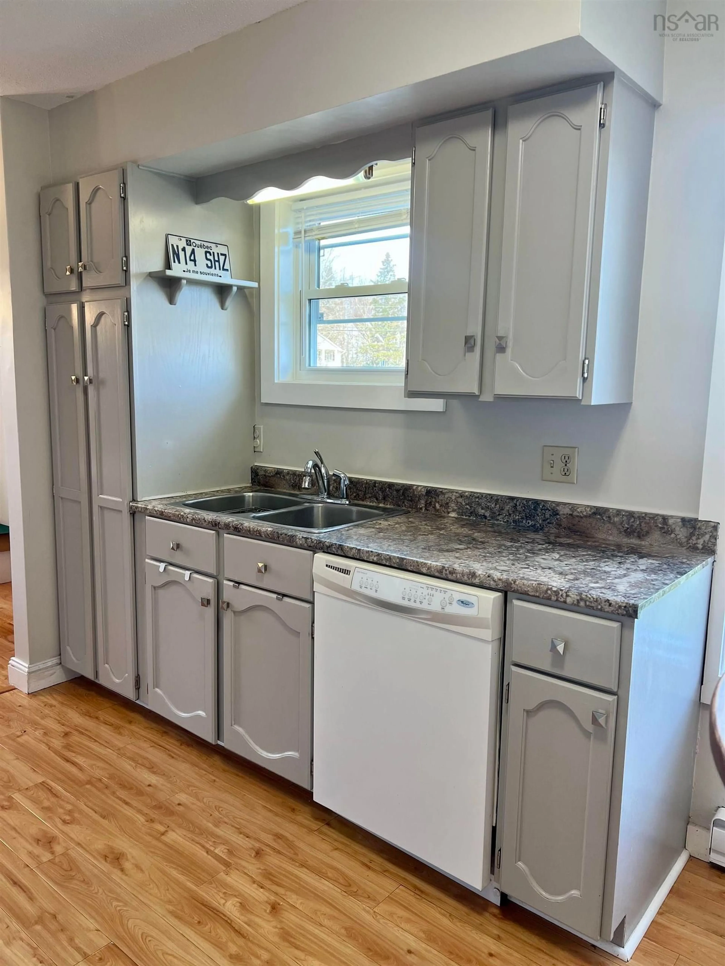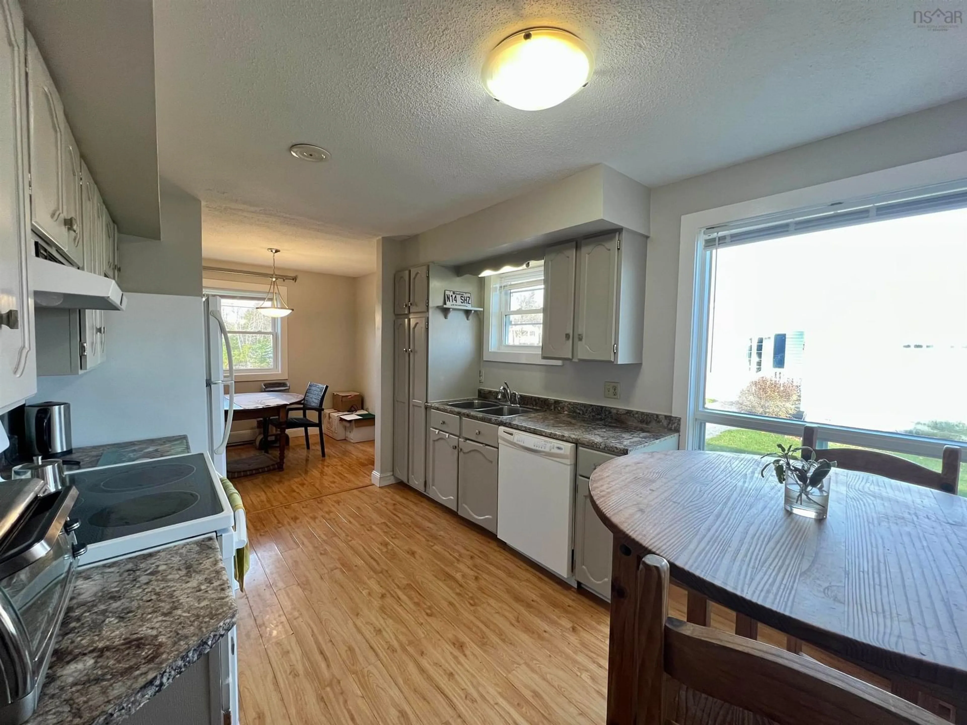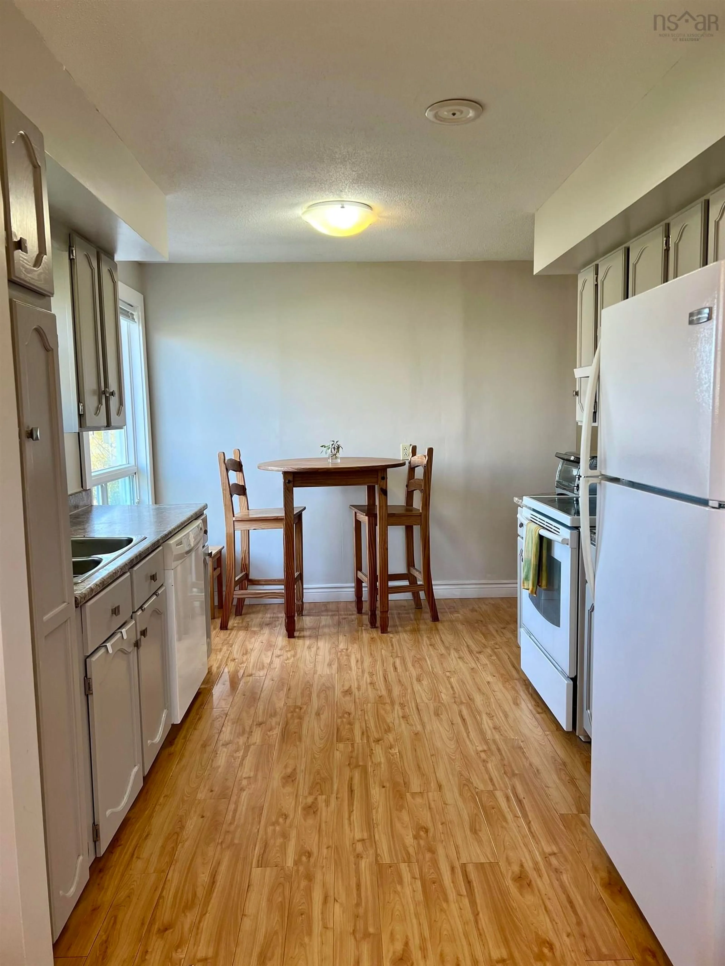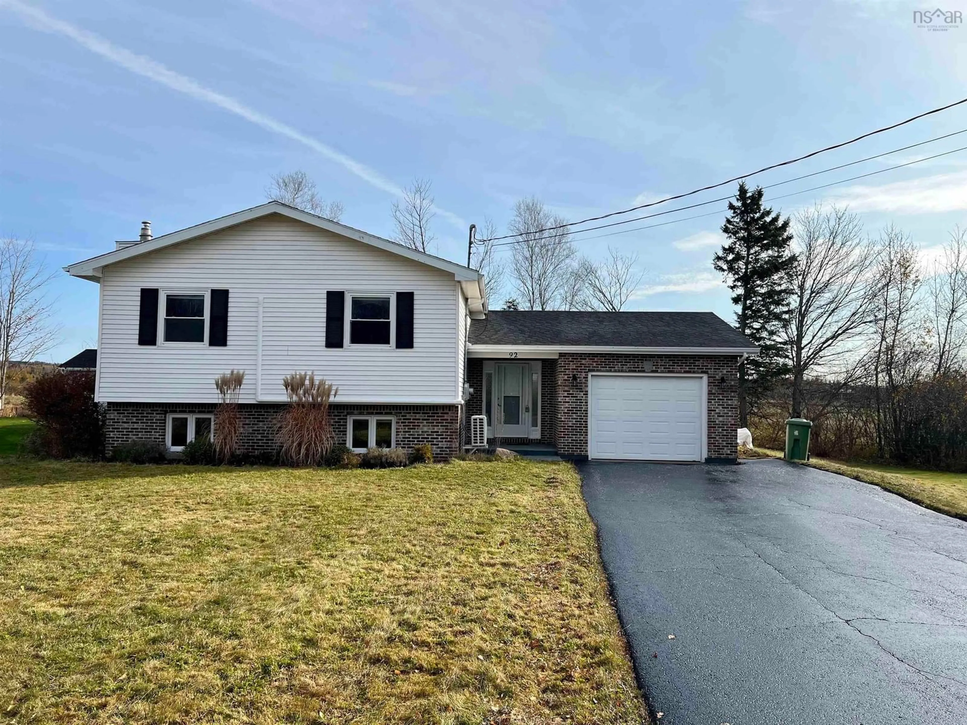
92 Nita Dr, Brookside, Nova Scotia B2N 6G7
Contact us about this property
Highlights
Estimated ValueThis is the price Wahi expects this property to sell for.
The calculation is powered by our Instant Home Value Estimate, which uses current market and property price trends to estimate your home’s value with a 90% accuracy rate.Not available
Price/Sqft$201/sqft
Est. Mortgage$1,662/mo
Tax Amount ()-
Days On Market120 days
Description
Welcome to 92 Nita Drive. A well maintained 4 bed, 2.5 bath home in a desirable neighbourhood in Brookside. Just minutes outside of Truro and Bible Hill. This spacious home features 4 well proportioned bedrooms including primary with 2 pc ensuite, providing ample space for family members, guests or even a home office. The kitchen is bright with open concept to the dining room that leads to the large living room. The side split layout enhances the flow of the home with everything you need on the main floor the basement could easily be turned into a in law suite with its own entrance through the basement walkout. The basement features the fourth bedroom as well as 3 pc bathroom and large rec room with room to develop the laundry room. Conveniently attached to the house is a single car garage could be used to keep your vehicle or for extra storage. Outside you will find this home has great curb appeal set back from the road with paved driveway and partially fenced in yard. Don't miss out on this one!
Property Details
Interior
Features
Main Floor Floor
Foyer
13.5 x 8.96Living Room
22.1 x 13.4Kitchen
12.6 x 9.8Dining Room
8 x 9.8Exterior
Features
Parking
Garage spaces -
Garage type -
Total parking spaces 2
Property History
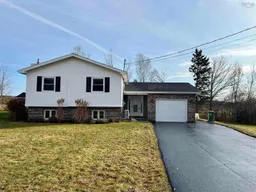 24
24