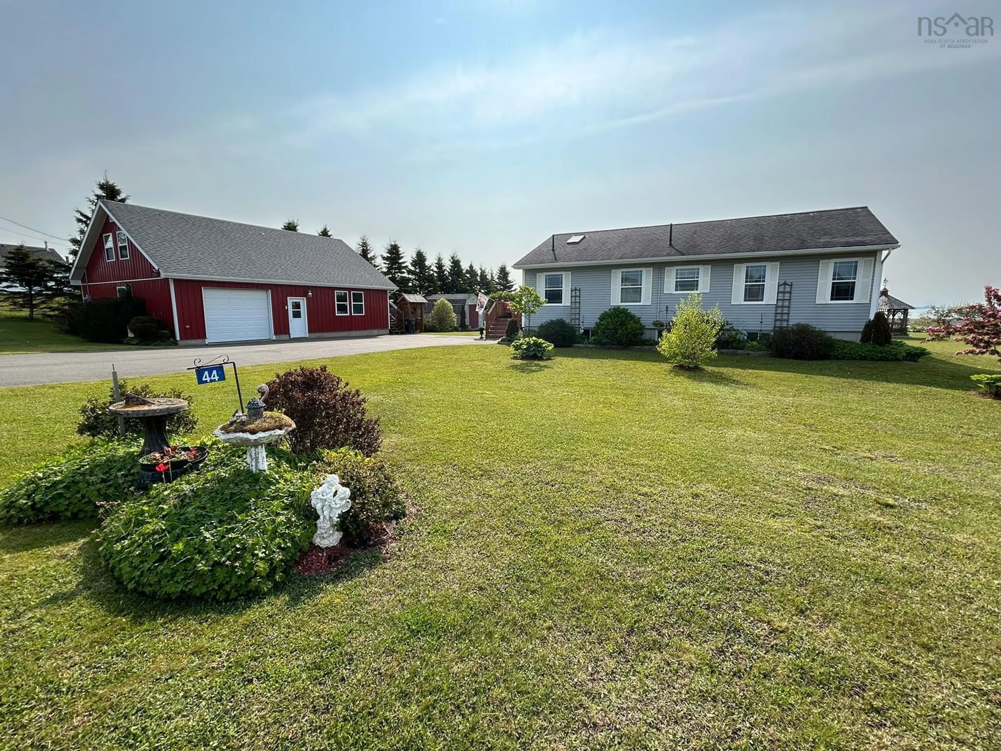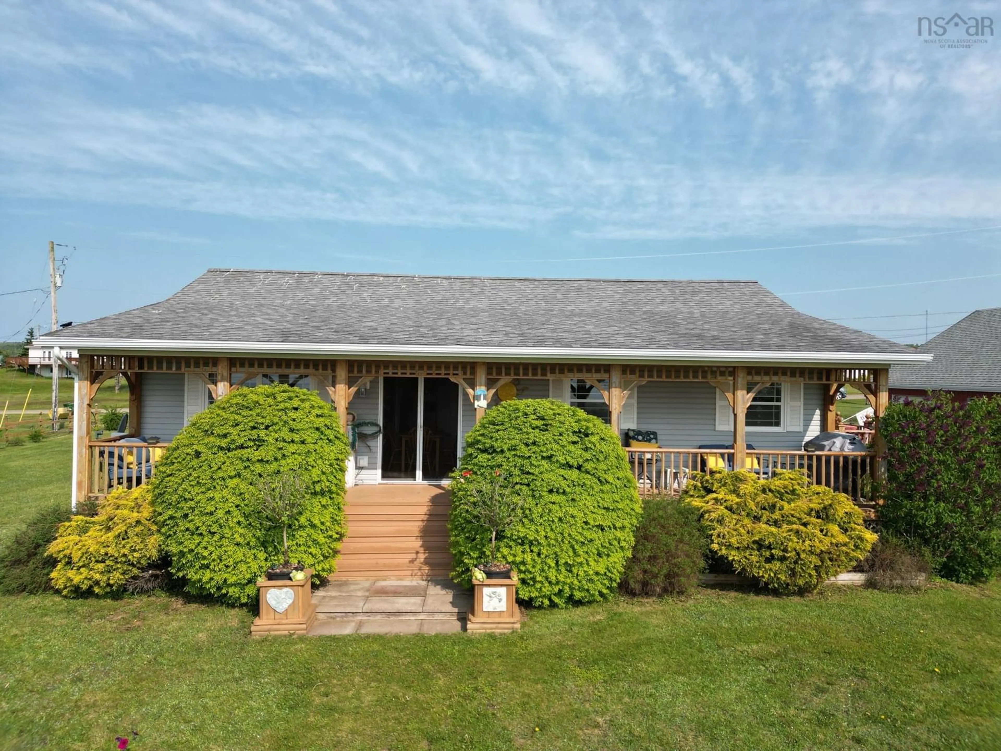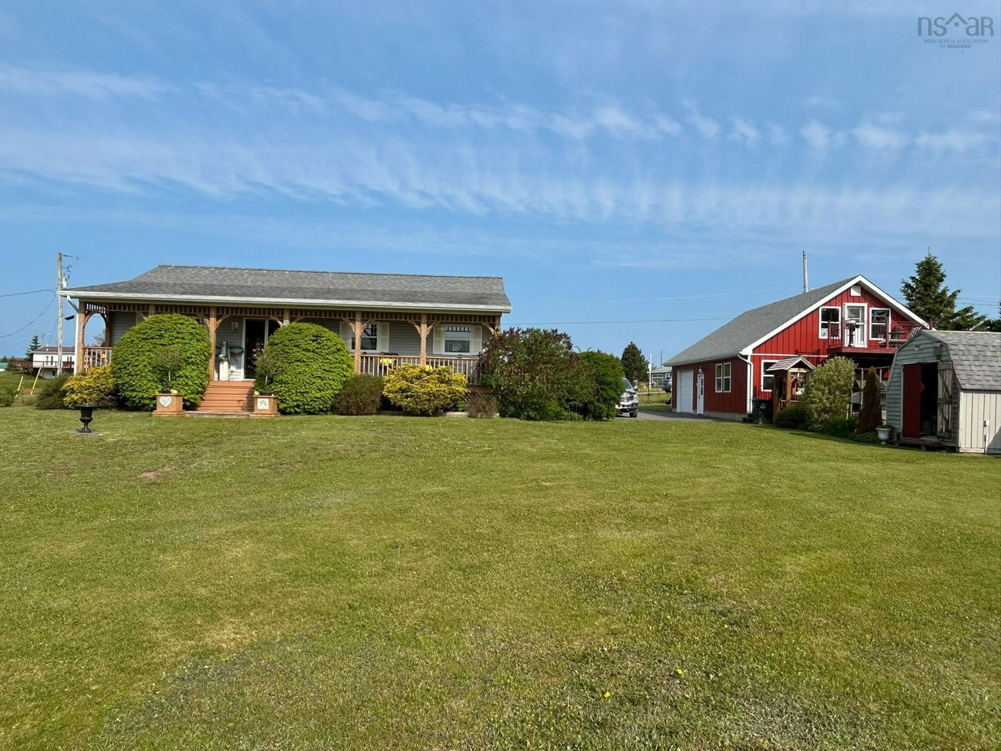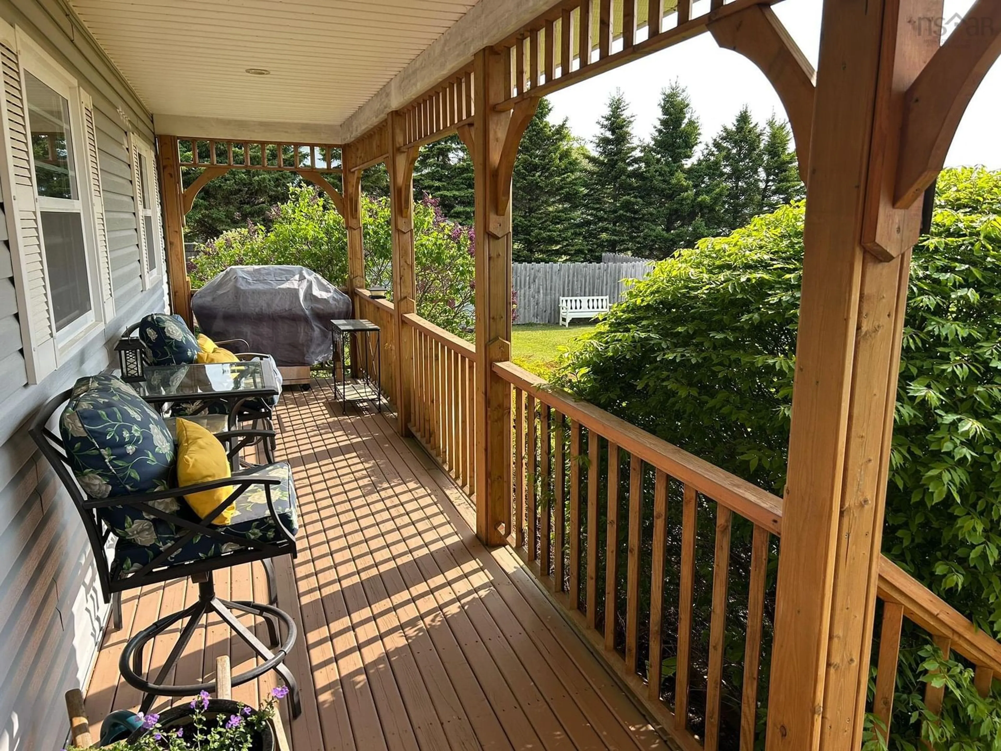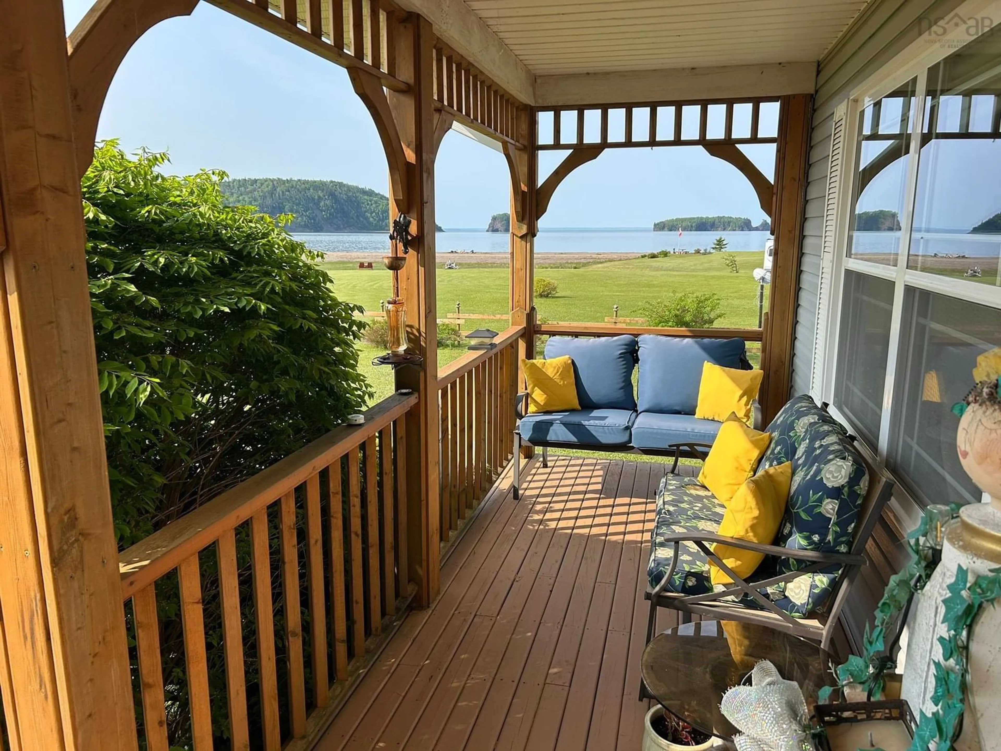44 North River Lane, Lower Five Islands, Nova Scotia B0M 1N0
Contact us about this property
Highlights
Estimated valueThis is the price Wahi expects this property to sell for.
The calculation is powered by our Instant Home Value Estimate, which uses current market and property price trends to estimate your home’s value with a 90% accuracy rate.Not available
Price/Sqft$568/sqft
Monthly cost
Open Calculator
Description
This seaside home is paradise - for real! Over an acre of gently rolling land overlooking the famous FIVE ISLANDS - right off your beach, which is protected from high waves by the islands and the large sandbar. You'll be ecstatic with your modern, open-concept home spanning a tasteful main floor and fully-finished basement. There's a huge family room and 3 sizable bedrooms on the main floor - plus two water view decks on the house, and a third deck outside the upstairs workshops of your 1.5 storey detached garage. The house itself contains 2 full bathrooms on the main floor and a third 3-piece bath downstairs. PLUS... your heating and cooling is geothermal, meaning it gets its temperature control from your property's underground water. So like the rest of the house, your downstairs family room, and billiards area remains at a comfortable temperature year-round. There's a ton of special-purpose storage spaces in a home that's only 12 years old! Pride in designing and building this relaxing beachfront property is very evident- and you're only 5 minutes from 2 seafood restaurants and a year-round food market, plus a provincial park and a local play-park. Come say hello to a future of peaceful beach living!
Property Details
Interior
Features
Main Floor Floor
Kitchen
31 x 13'4Living Room
Bedroom
13' x 13'Ensuite Bath 1
7'4 x 8Exterior
Parking
Garage spaces 2.5
Garage type -
Other parking spaces 0
Total parking spaces 2.5
Property History
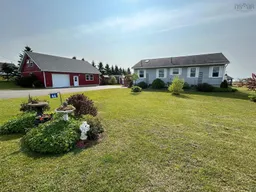 49
49
