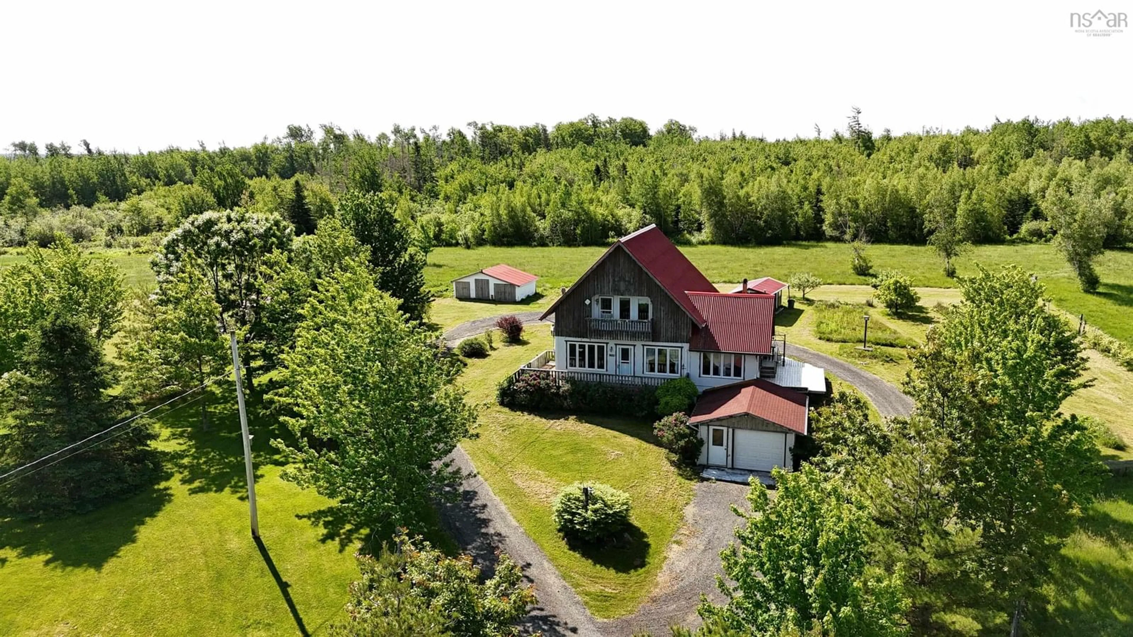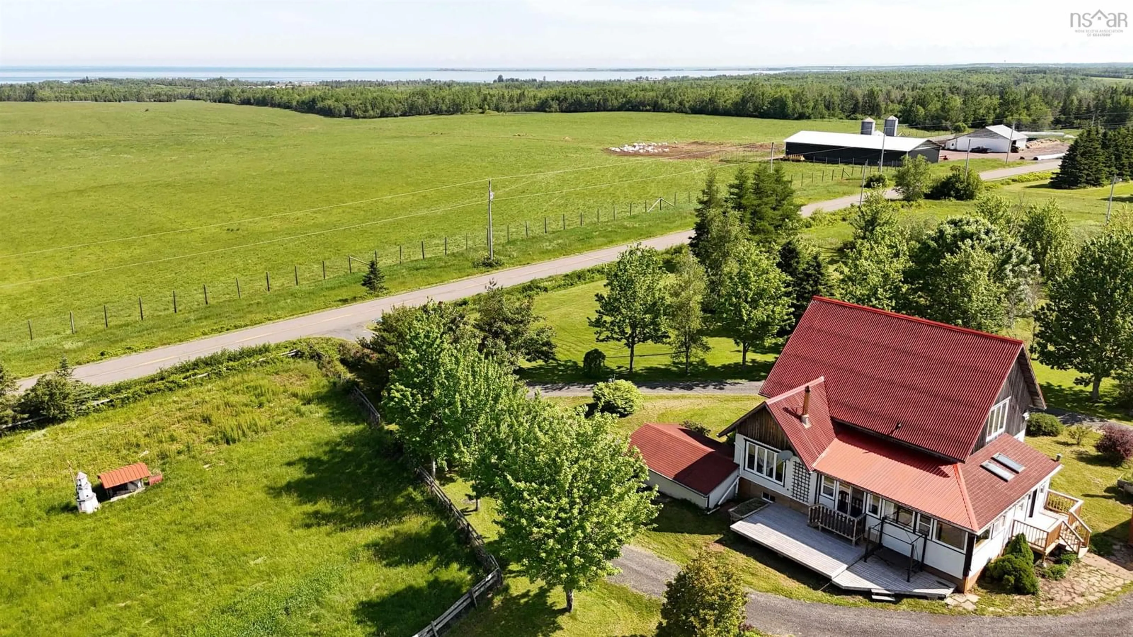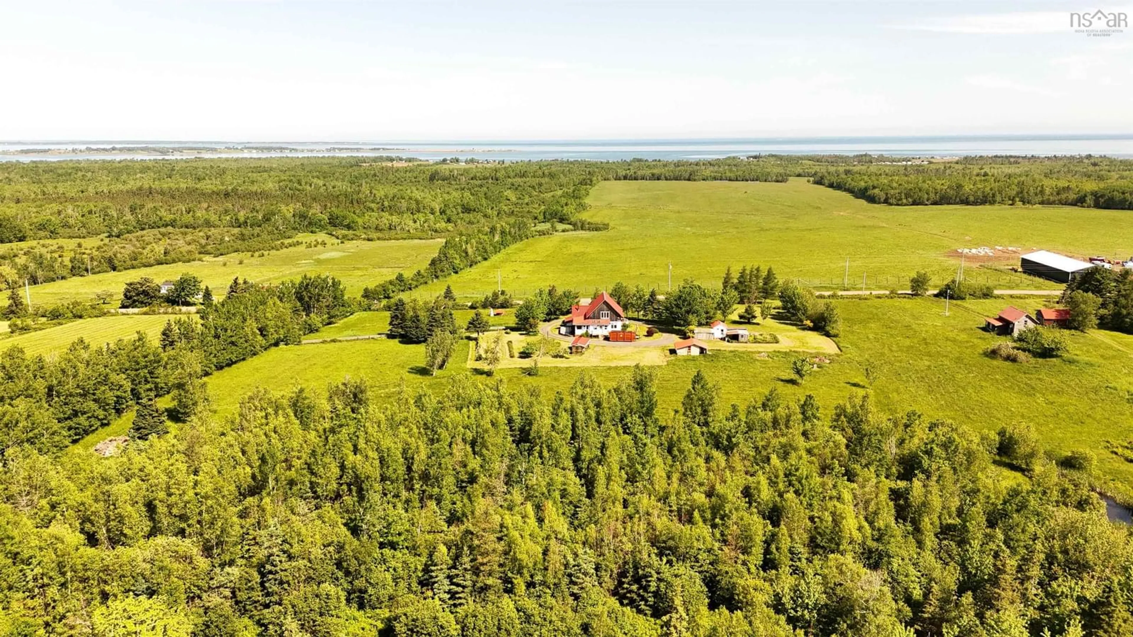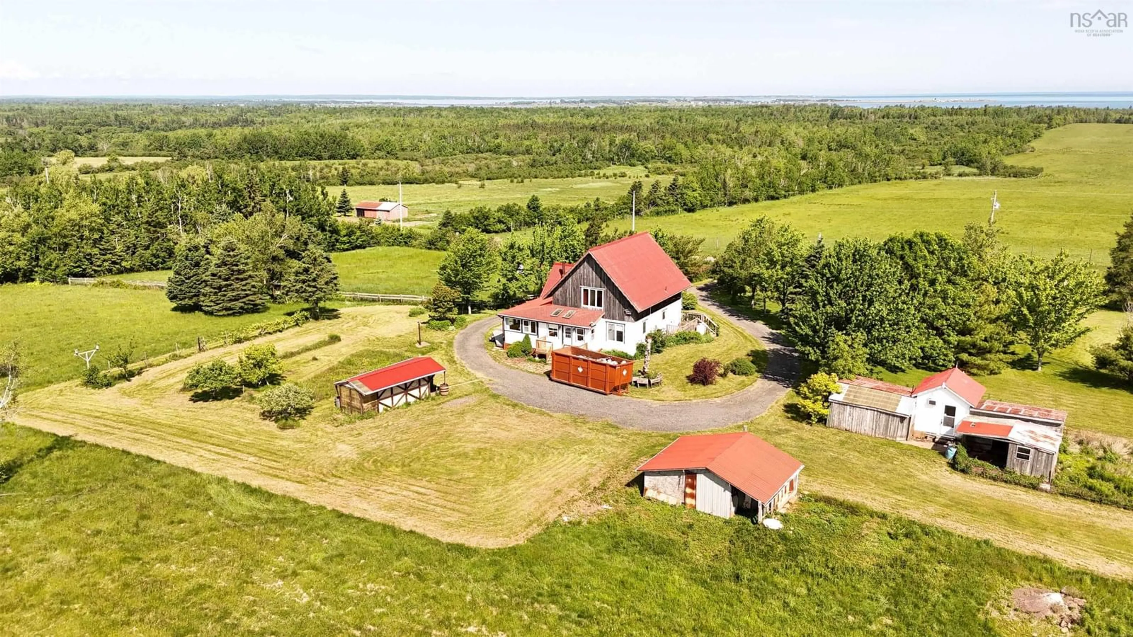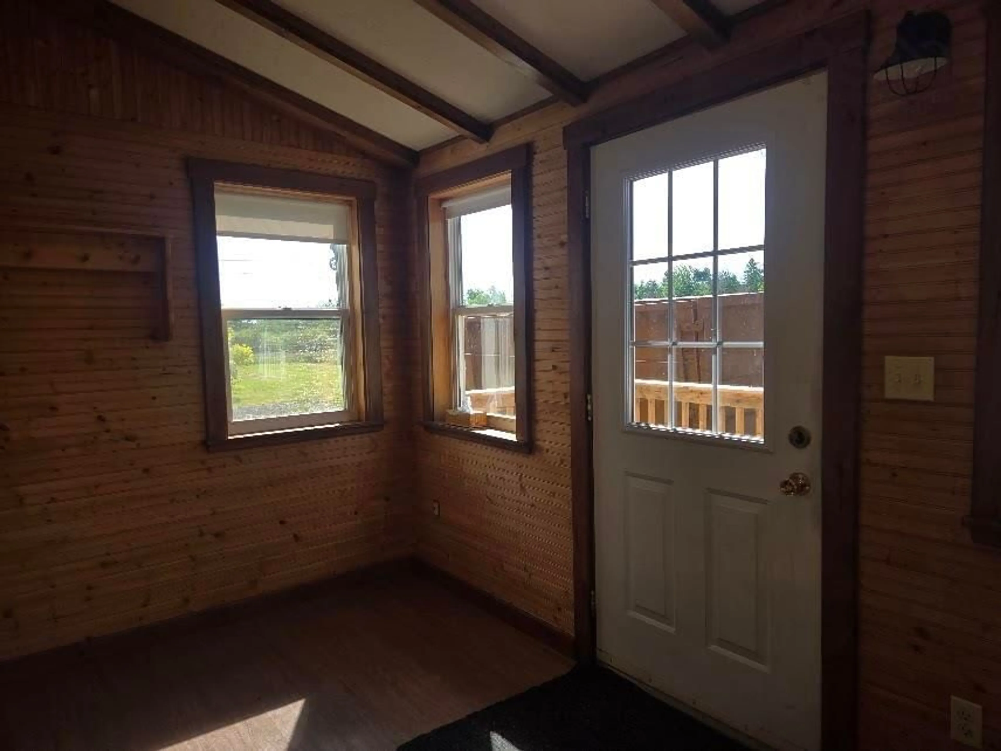1880 Upper River John Rd, Middleton, Nova Scotia B0K 1N0
Contact us about this property
Highlights
Estimated ValueThis is the price Wahi expects this property to sell for.
The calculation is powered by our Instant Home Value Estimate, which uses current market and property price trends to estimate your home’s value with a 90% accuracy rate.Not available
Price/Sqft$210/sqft
Est. Mortgage$1,653/mo
Tax Amount ()-
Days On Market4 days
Description
Welcome to this beautiful property! This 3 bedroom home has 2 baths, several outbuildings and over 6 acres of land. The main floor of the home has a large sunroom with side deck, TV room with woodstove, large living room open to a very well laid out kitchen, bedroom and full bath with laundry. The second floor has a large room to be used as a bedroom or your choice of use with a deck that allows views of the Northumberland Strait over to PEI! The primary bedroom has a walk in closet, and there is a full bathroom on this floor. The basement area has a couple of partially finished rooms, one being used as an office and another as a recreation room. There is also a large workshop which leads to the attached garage. The land is manicured with flowering shrubs, rose bushes and mature trees, the garden plot is ready for your planting, and there is a fenced area for your feathered or furry friends. Several outbuildings include a garden shed, equipment shed and others you can choose the use! There is approximately 4 acres of cleared land and the remainder is wooded. You will find yourself just 10 minutes to Tatamagouche for all amenities, 5 minutes to River John and a short drive to Ruston’s provincial park’s beautiful boardwalk and sandy beach!
Property Details
Interior
Features
Main Floor Floor
Kitchen
11'8 x 15'9Living Room
13'3 x 21'7Bedroom
11' x 11'1Bath 1
7'2 x 9'Exterior
Parking
Garage spaces 1
Garage type -
Other parking spaces 0
Total parking spaces 1
Property History
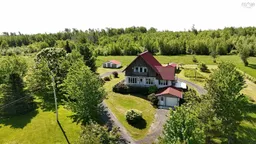 37
37
