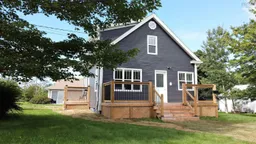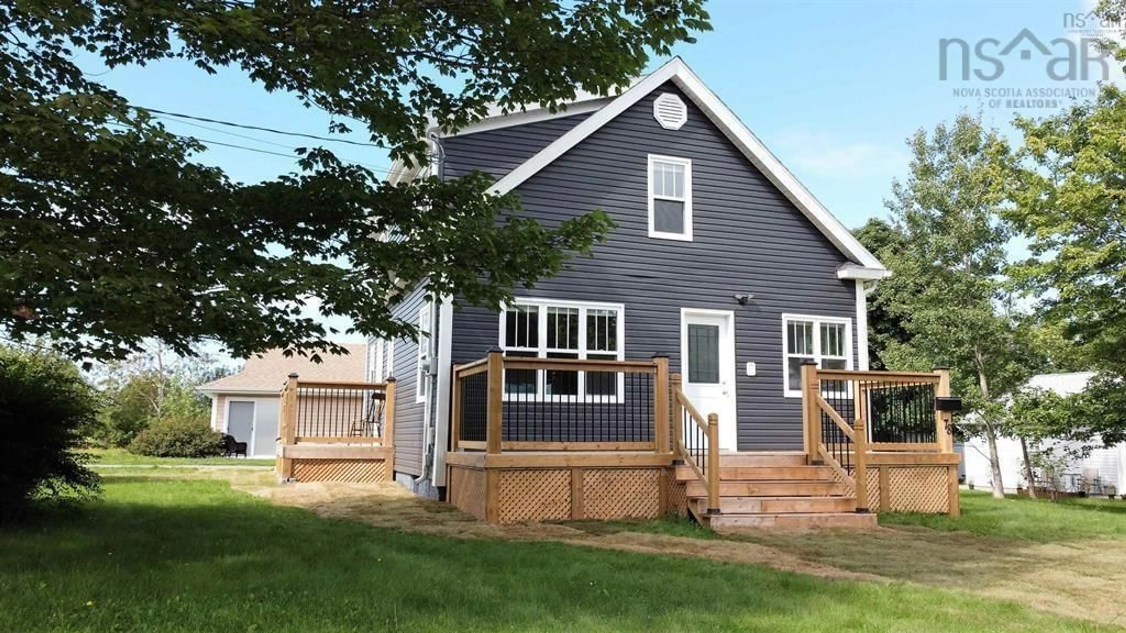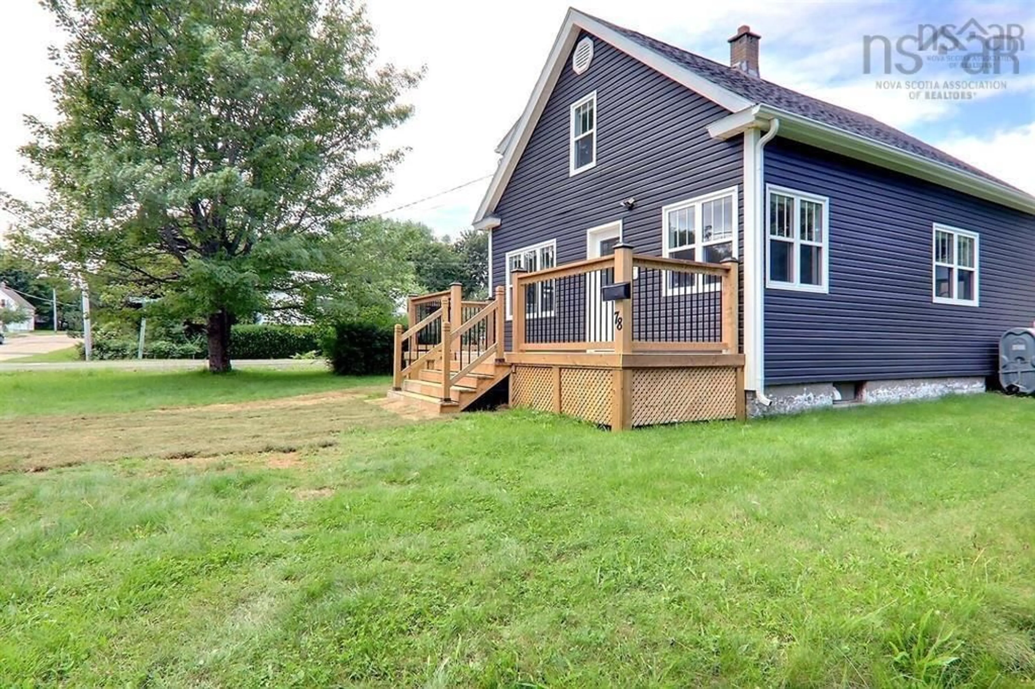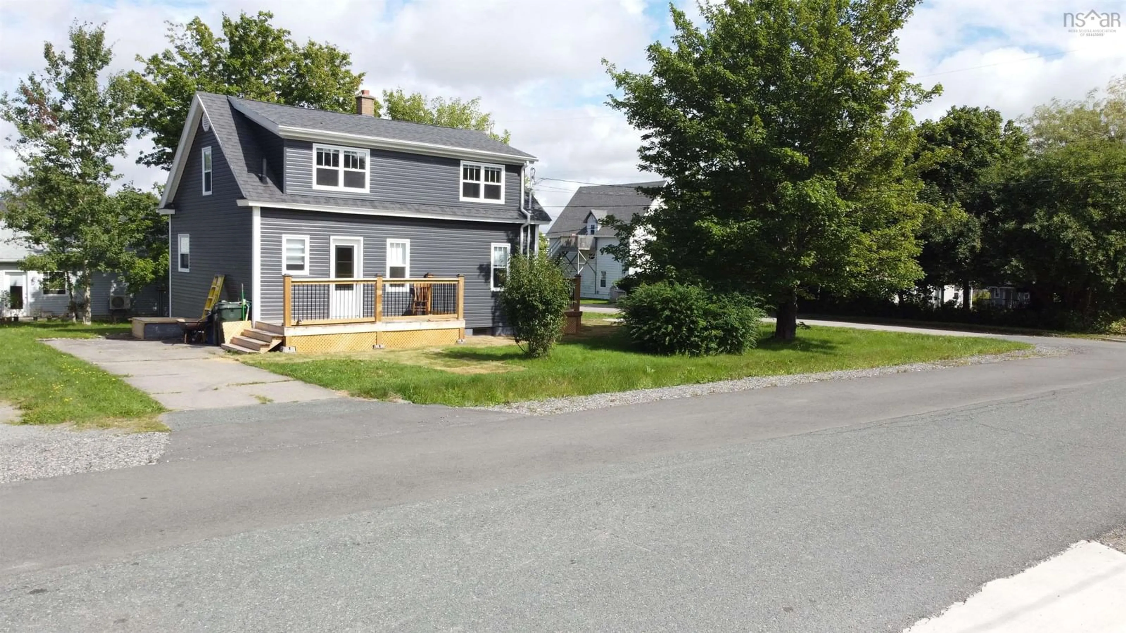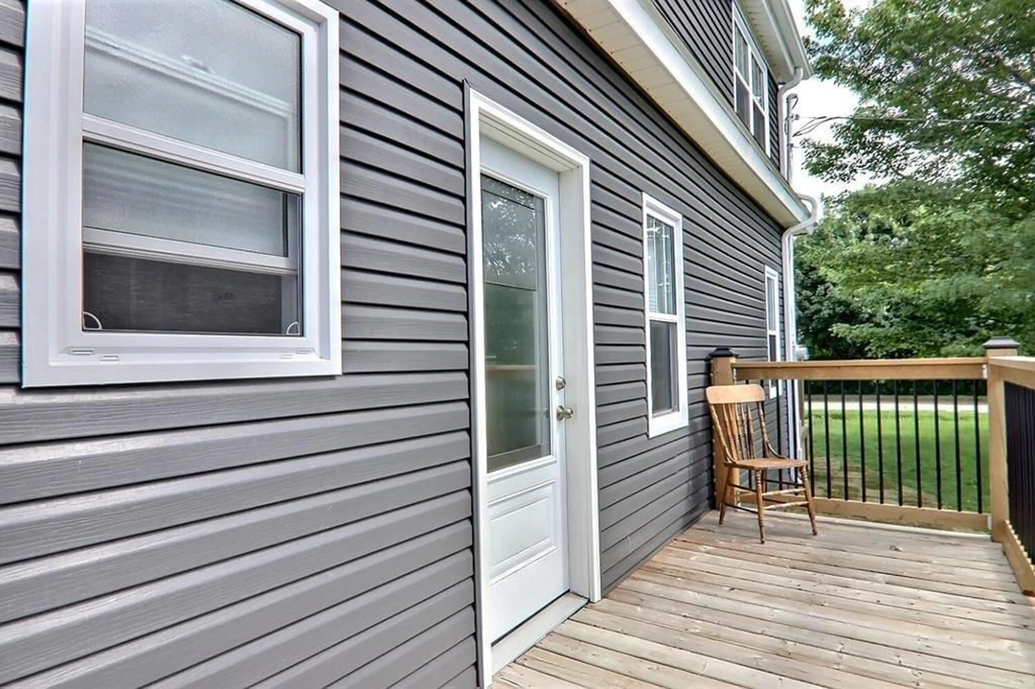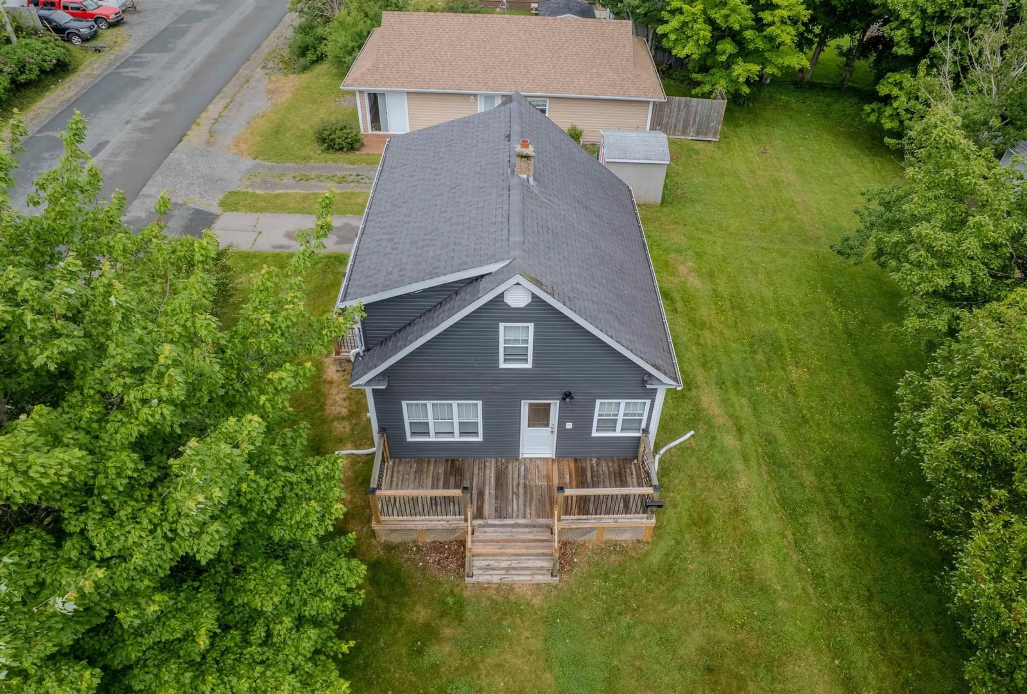78 Fulton Ave, Westmount, Nova Scotia B1R 1J7
Contact us about this property
Highlights
Estimated ValueThis is the price Wahi expects this property to sell for.
The calculation is powered by our Instant Home Value Estimate, which uses current market and property price trends to estimate your home’s value with a 90% accuracy rate.Not available
Price/Sqft$230/sqft
Est. Mortgage$1,202/mo
Tax Amount ()-
Days On Market2 days
Description
This "pop of blue" is now available; welcome to 78 Fulton Avenue!! Perfectly situated in one of the most sought-after and family-oriented neighbourhoods in Westmount, this dollhouse is sure to charm you with its boundless personality. Not only does it boast wonderful curb appeal but it also provides an ideal location, just mere minutes to schools, shopping, the waterfront, parks and all amenities. Although the house has been upgraded and thoughtfully modernized, it still retains its original essence and character. On the main level, the kitchen dazzles with its crafted island, sleek white cabinetry and stainless steel appliances. From the kitchen, there is an effortless transition into an open concept dining/living room, brilliantly illuminated in natural light. This level also includes a 4-piece bathroom. Ascend to the upper level to find 2 spacious bedrooms and a 3-piece modern bathroom. The lower level features a convenient laundry room. Outside, the deck offers a spectacular backyard view and will be your preferred location for summer entertaining.The corner lot, on which the house is situated, is approximately 5800 square feet. This property is "move-in-ready" and provides that perfect combination of charm and location; Family living at it's very best.
Property Details
Interior
Features
Main Floor Floor
Foyer
10 x 4'3Bath 1
5 x 11Kitchen
16 x 10'7Dining Room
10'8 x 12'8Exterior
Features
Parking
Garage spaces -
Garage type -
Total parking spaces 1
Property History
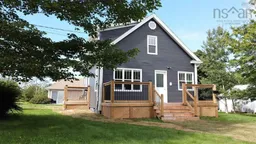 31
31