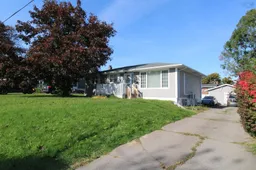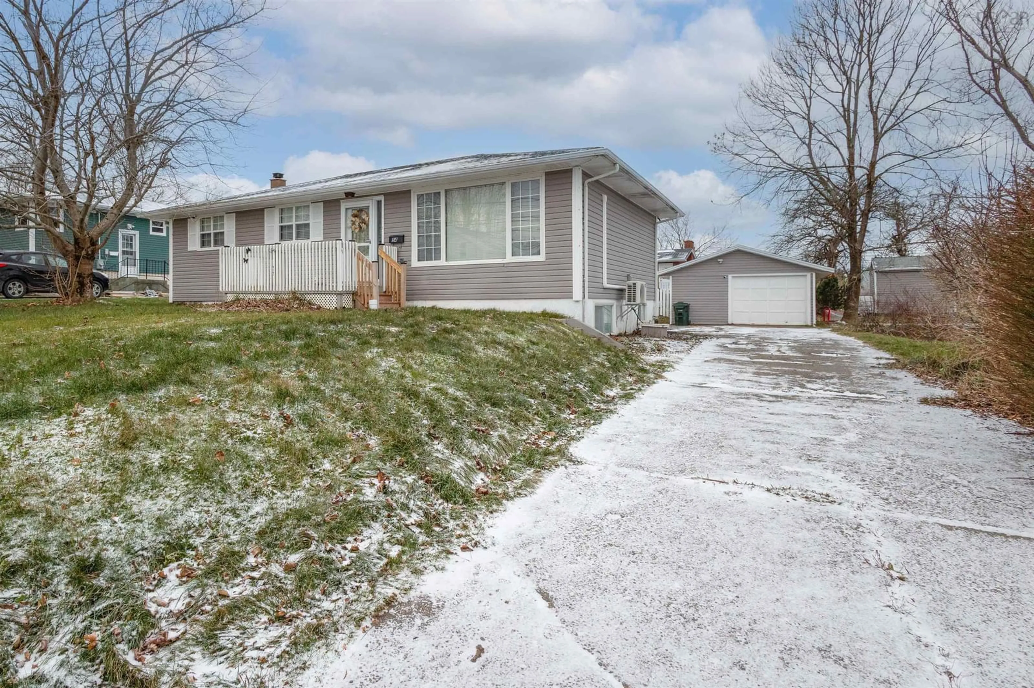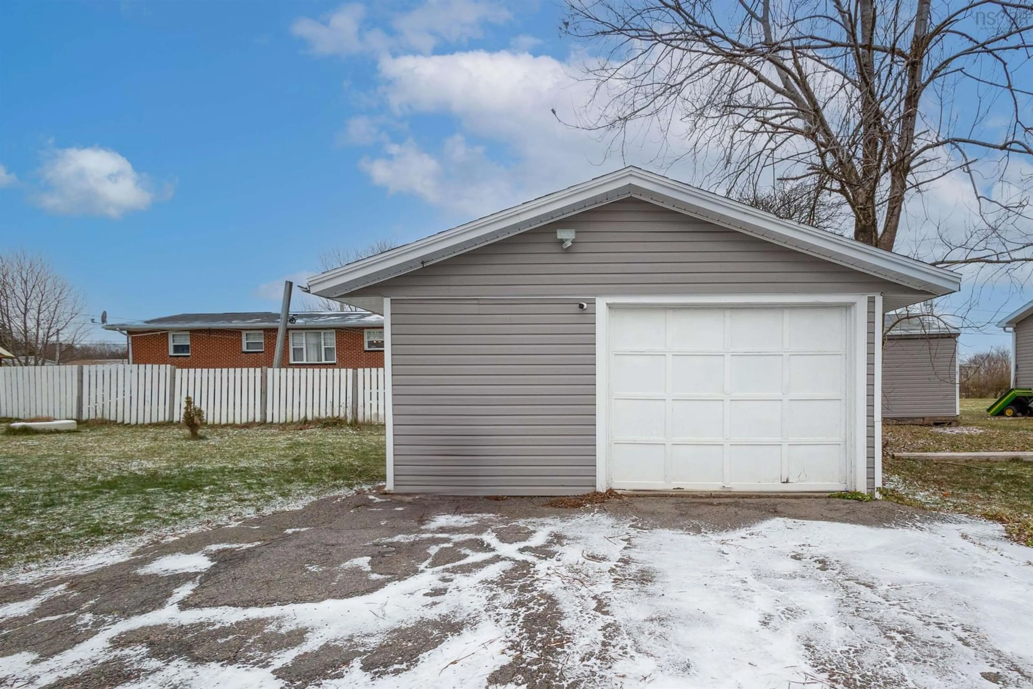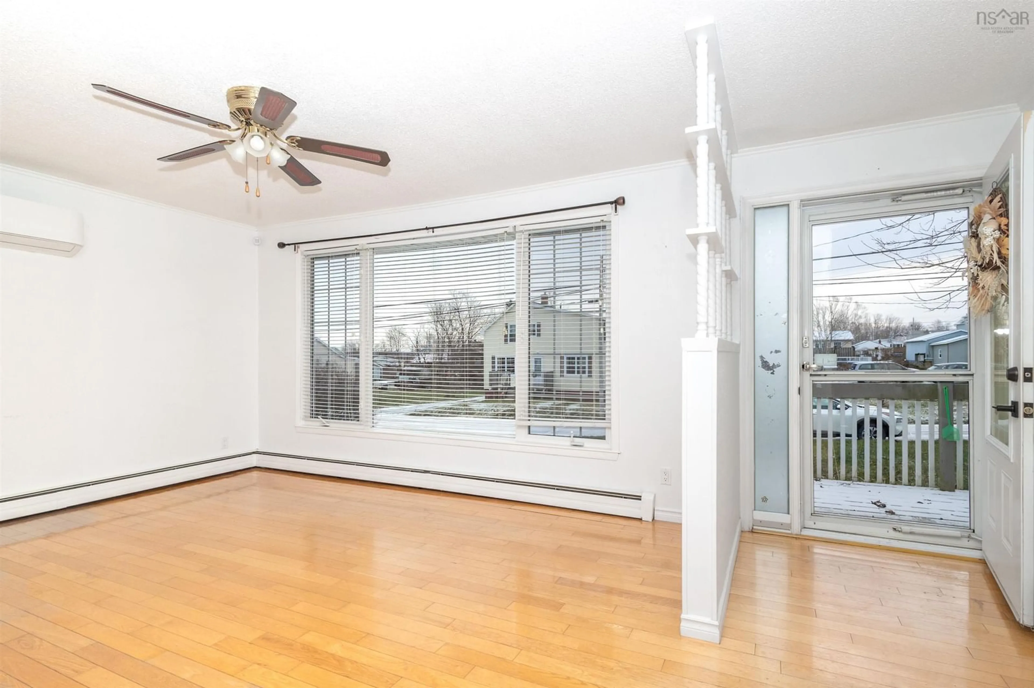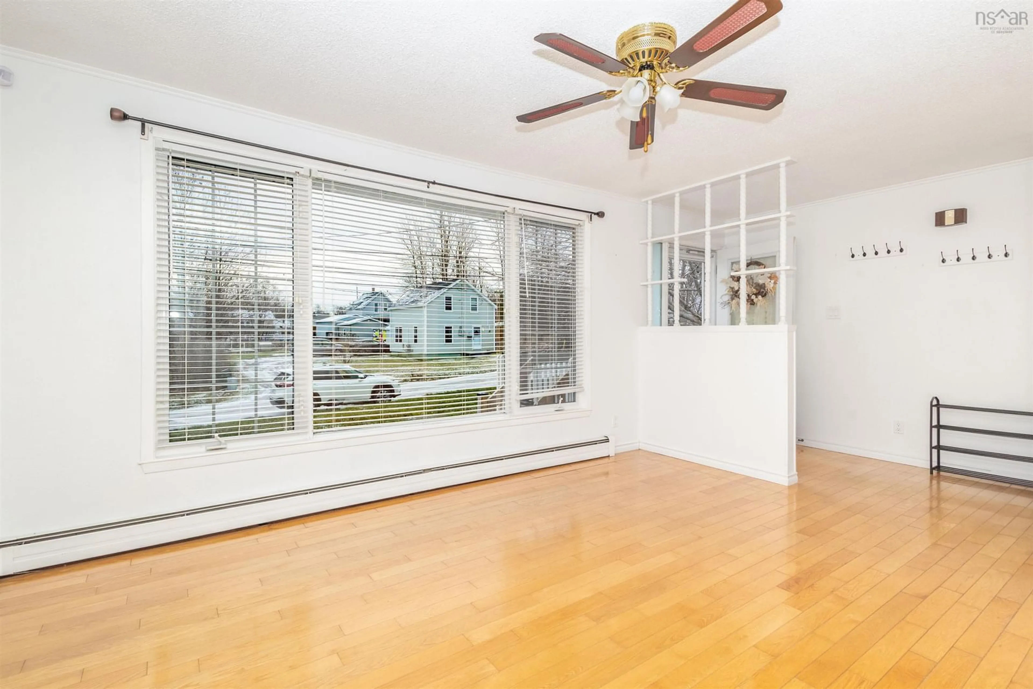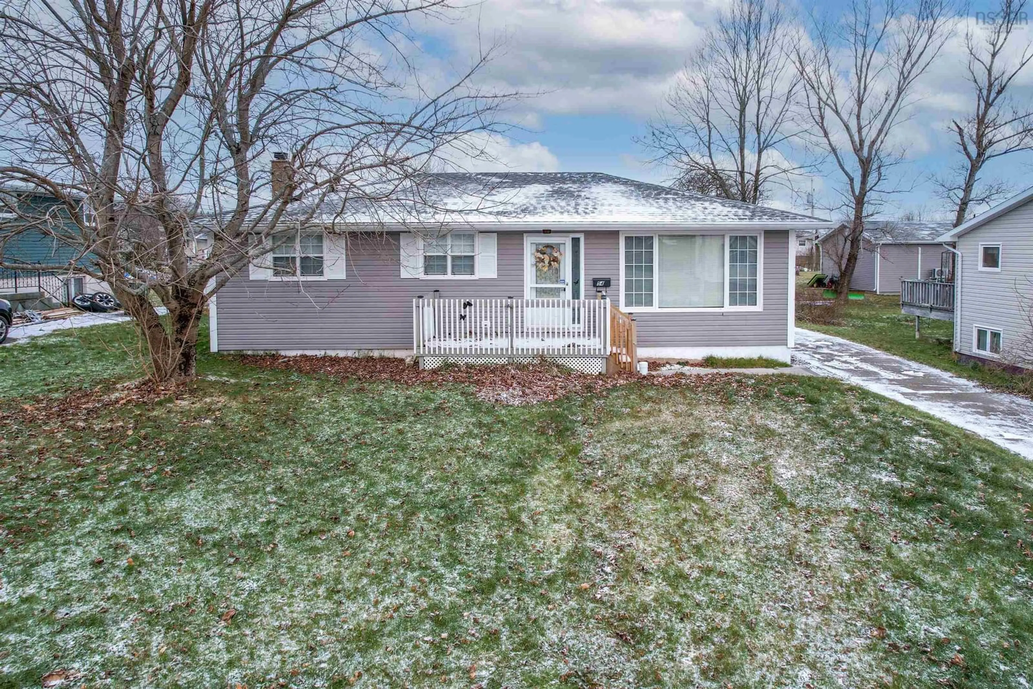
54 Ingrahams Lane, Westmount, Nova Scotia B1R 1M3
Contact us about this property
Highlights
Estimated ValueThis is the price Wahi expects this property to sell for.
The calculation is powered by our Instant Home Value Estimate, which uses current market and property price trends to estimate your home’s value with a 90% accuracy rate.Not available
Price/Sqft$151/sqft
Est. Mortgage$1,456/mo
Tax Amount ()-
Days On Market114 days
Description
Welcome to 54 Ingrahams Lane, a delightful bungalow located in the vibrant community of Westmount. This meticulously cared-for home boasts a spacious, level, and partially fenced backyard, making it an ideal retreat for both children and pets. With stunning harbour views and the convenience of municipal services, this property combines charm with practicality. As you enter the home you will find hardwood floors throughout the main level. The main level also offers three large bedrooms and a bright, full bathroom, ensuring ample comfort for the entire family. Descending to the lower level you'll find a generously sized recreation room, a fourth bedroom that is perfect for guests, a sizeable laundry area, and a convenient half bath. With its own private entrance, this space enhances the home’s versatility. Modern updates include two energy-efficient heat pumps for cost-effective heating and cooling, roof shingles(2018), and oil tank(2022). The detached garage, wired for electricity, is a versatile space ideal for projects, storage, or creating a workshop tailored to your needs. This property is close to shopping, schools, yacht club, and parks. Book a showing today to see for yourself all the wonderful features it has to offer!
Property Details
Interior
Features
Main Floor Floor
Living Room
12'6 x 19'5Kitchen
13'11 x 12'5Bedroom
12'5 x 9'7Bedroom
11'9 x 9'Exterior
Features
Parking
Garage spaces 1
Garage type -
Other parking spaces 0
Total parking spaces 1
Property History
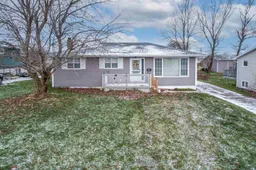 29
29