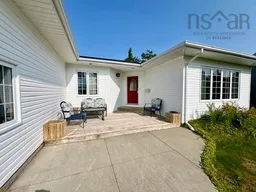Stunning Executive Bungalow in Ridgevale Estates – Your Dream Home Awaits! Welcome to your new sanctuary in the highly sought-after Ridgevale Estates! This exquisite executive 3 Bedroom bungalow boasts a perfect blend of comfort, style, and convenience, making it the ideal choice for families and professionals alike. With two generously sized bedrooms on the main floor and a versatile lower-level rec room that can easily serve as a fourth bedroom with dream walk in closet, this home adapts to your lifestyle. The rec room is extensive with plenty of room for movie night, games area or a private retreat. Enjoy the luxury of two full bathrooms one on each level, ensuring comfort and convenience for family and guests. The main floor open-concept design seamlessly integrates the kitchen, dining, and living areas, creating a warm and inviting space for entertaining or relaxing plus the convenience of main floor laundry. Located just minutes from essential amenities, including shopping, dining, and healthcare services, including the nearby Cape Breton Regional hospital, Ridgevale Estates offers unparalleled convenience. Plus, the subdivision features a well-maintained playground, perfect for children to enjoy outdoor activities and make lasting memories. Whether you're hosting family gatherings or enjoying quiet evenings at home, this bungalow provides the perfect backdrop for your life’s moments. Enjoy estate size lots with municipal services. Don’t miss the opportunity to own a piece of this vibrant community!
Inclusions: Electric Range, Dishwasher, Dryer - Electric, Washer, Microwave, Range Hood, Refrigerator
 28
28


