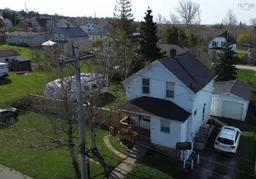Welcome to Your Next Home—or Investment Opportunity! Set on a rare double lot, this beautifully updated 2-storey home offers the perfect blend of character, comfort, and thoughtful renovations—ideal for first-time buyers, growing families, or savvy investors. Step into a bright, well-designed mudroom with ample closet space, leading into a warm and inviting foyer. Widened doorways between the foyer, kitchen, and dining area create a sense of openness and flow that immediately feels welcoming. The spacious living room is perfect for everyday relaxation or hosting guests. The updated kitchen features a ceramic backsplash, newer stainless-steel appliances, and leads directly to a dedicated dining area with patio doors opening to the rear deck—perfect for summer entertaining or quiet evenings outdoors. Right of the kitchen head downstairs to a dry basement offering additional living space with a second bathroom already in place. Just add flooring to create a cozy rec room, gaming area, or home office. Upstairs, you’ll find three generously sized bedrooms, all finished with laminate flooring, and a full bathroom complete with a ceramic tub surround—offering both style and durability. Outside, a paved driveway leads to a detached garage wired with electricity and its own heating system—ideal for a workshop, studio, or hobby space. The partly fenced backyard provides privacy and plenty of room for kids, pets, or weekend gatherings. This move-in ready home is a standout in today’s market—whether you’re looking for a place to call home or a smart investment with long-term potential. Book your private showing today with your real estate agent.
Inclusions: Stove, Dishwasher, Dryer, Washer, Microwave, Refrigerator
 50Listing by nsar®
50Listing by nsar® 50
50


