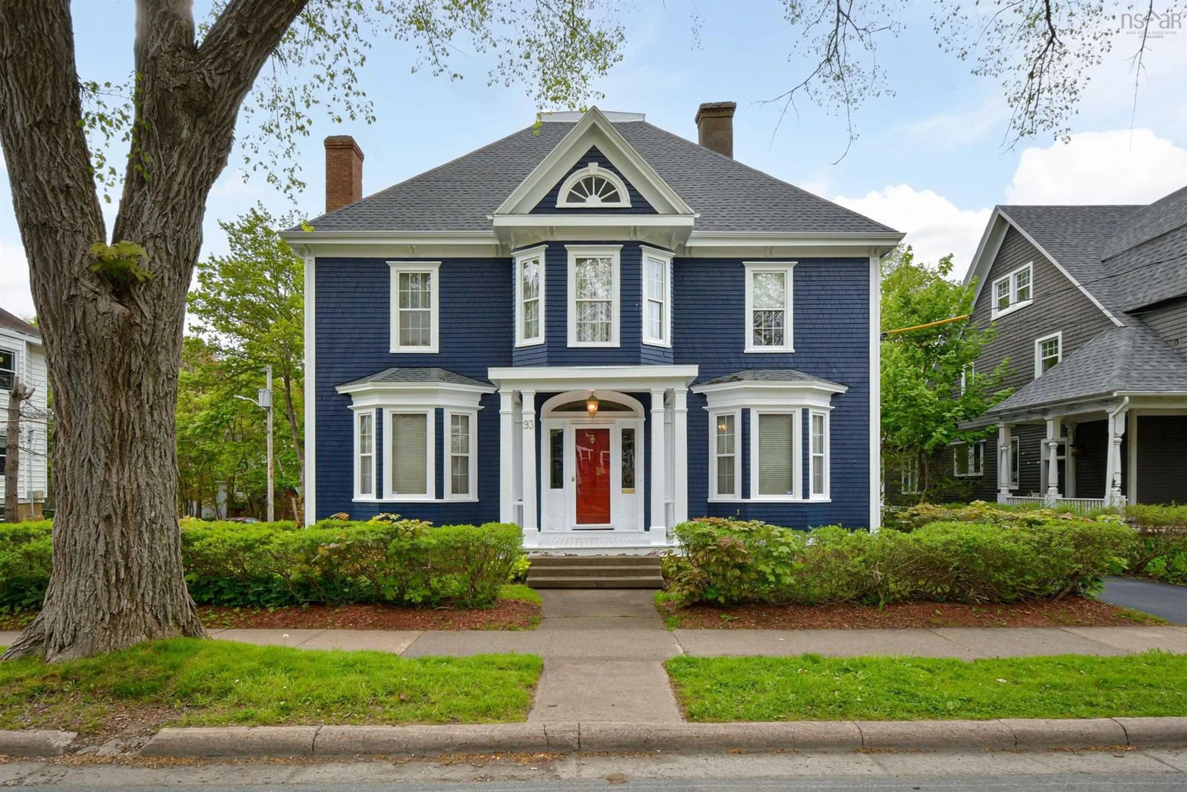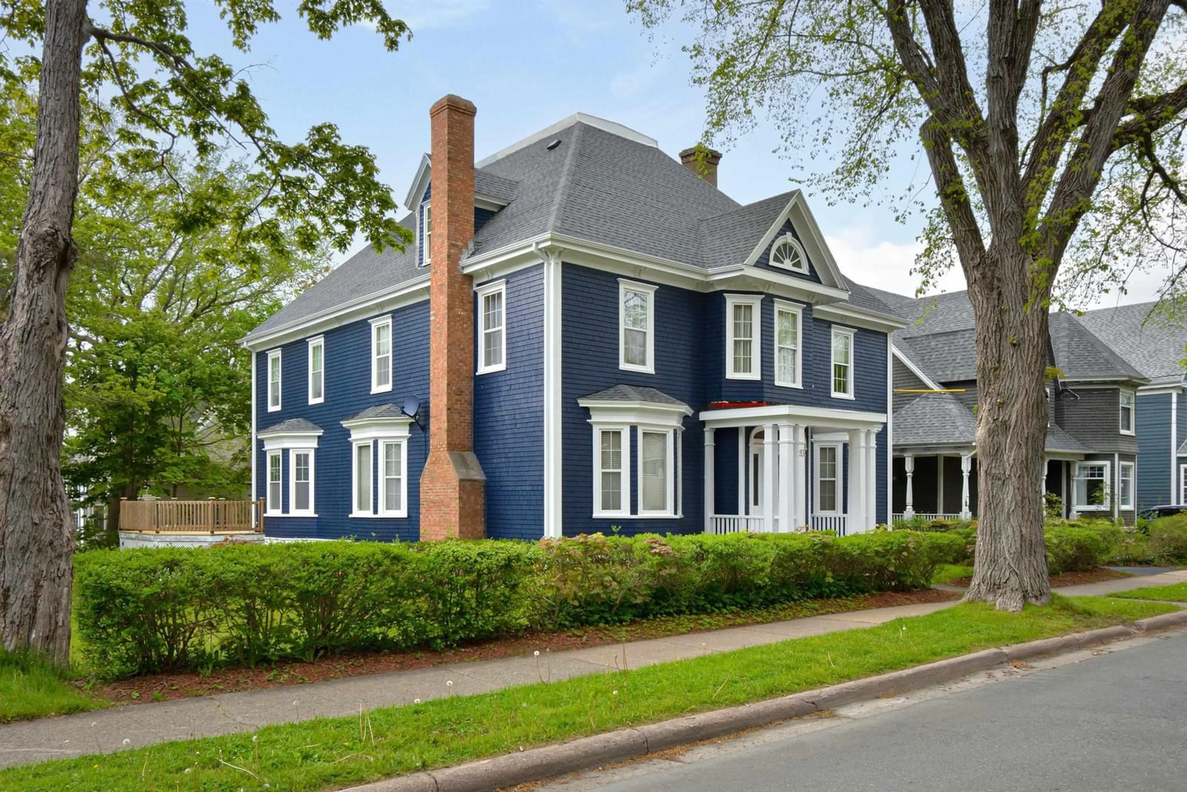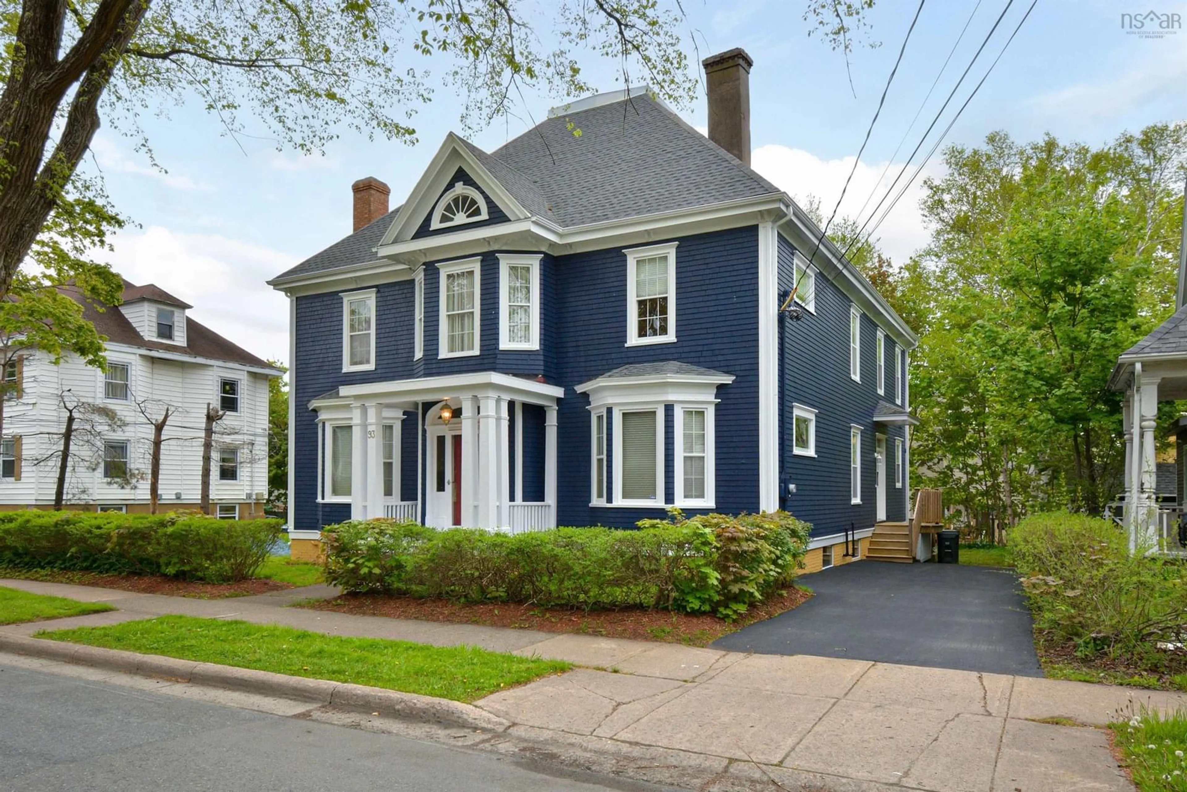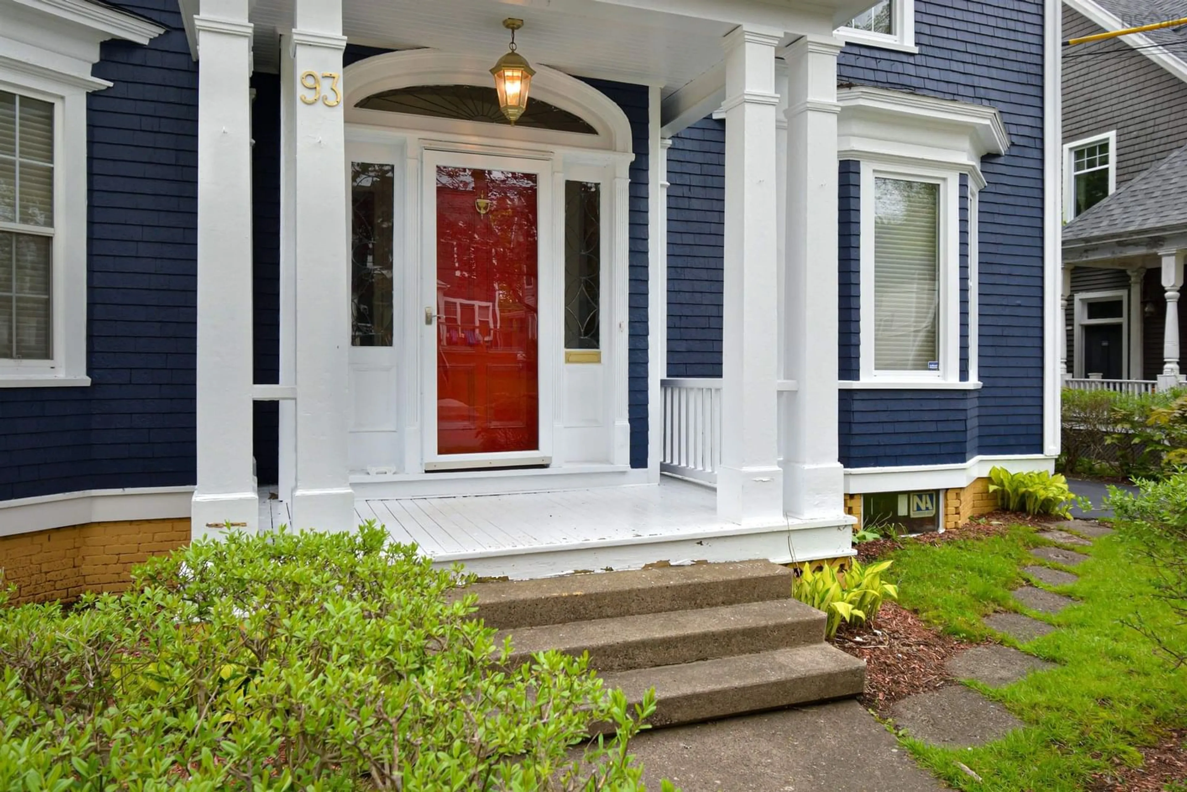93 Whitney Avenue, Sydney, Nova Scotia B1P 4Z8
Contact us about this property
Highlights
Estimated ValueThis is the price Wahi expects this property to sell for.
The calculation is powered by our Instant Home Value Estimate, which uses current market and property price trends to estimate your home’s value with a 90% accuracy rate.Not available
Price/Sqft$126/sqft
Est. Mortgage$2,791/mo
Tax Amount ()-
Days On Market322 days
Description
Welcome to 93 Whitney Avenue, a fully renovated century home in the heart of Sydney. This 120-year-old residence beautifully blends a classical architectures addition with modern updates, bringing timeless elegance into the 21st century. Upon entering, you're greeted by a grand foyer that seamlessly connects to several main-level rooms. To the right, the sitting room features a wood-burning fireplace and built-in cabinets, perfect for cozy gatherings. To the left, the expansive living room, illuminated by natural light, boasts another fireplace and custom hardwood floors that flow throughout the main level. French doors lead you to a chef's dream kitchen, showcasing stainless steel appliances, double kitchen islands, bar area and granite countertops. The kitchen also leads to the second level via a custom butler's staircase. This completely custom kitchen is designed for both functionality and style. Adjacent to the kitchen is the formal dining room, ideal for hosting elegant dinners. A full bathroom, spacious laundry room and mud room at the side entrance complete this level. Upstairs, an open landing invites you to explore five spacious bedrooms. The primary bedroom features a propane fireplace, a walk-in closet, and a luxurious timelss ensuite bathroom with a soaker tub, walk-in shower, and solid wood cabinets. The second level also houses the main bathroom. Additionally, the fully finished attic space offers a blank canvas, perfect for a playroom, study, or home cinema. A full basement, accessible via two separate stairways, includes an office area and a games room, leading to the original basement area for plenty of storage. 93 Whitney Avenue is a rare gem that combines historical charm with contemporary comforts, making it the perfect home for those who appreciate both classic elegance and modern amenities.
Property Details
Interior
Features
2nd Level Floor
Bedroom
14'2 x 12'7Bedroom
11.5 x 10'2Bath 3
Laundry
11'7 x 6'9Exterior
Features
Property History
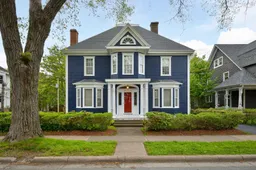 50
50
