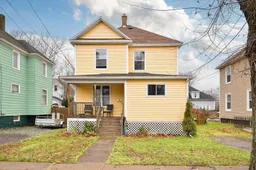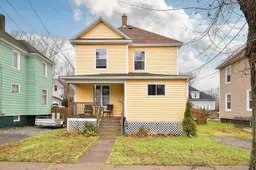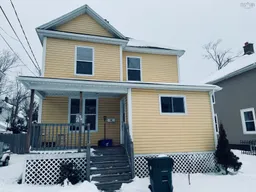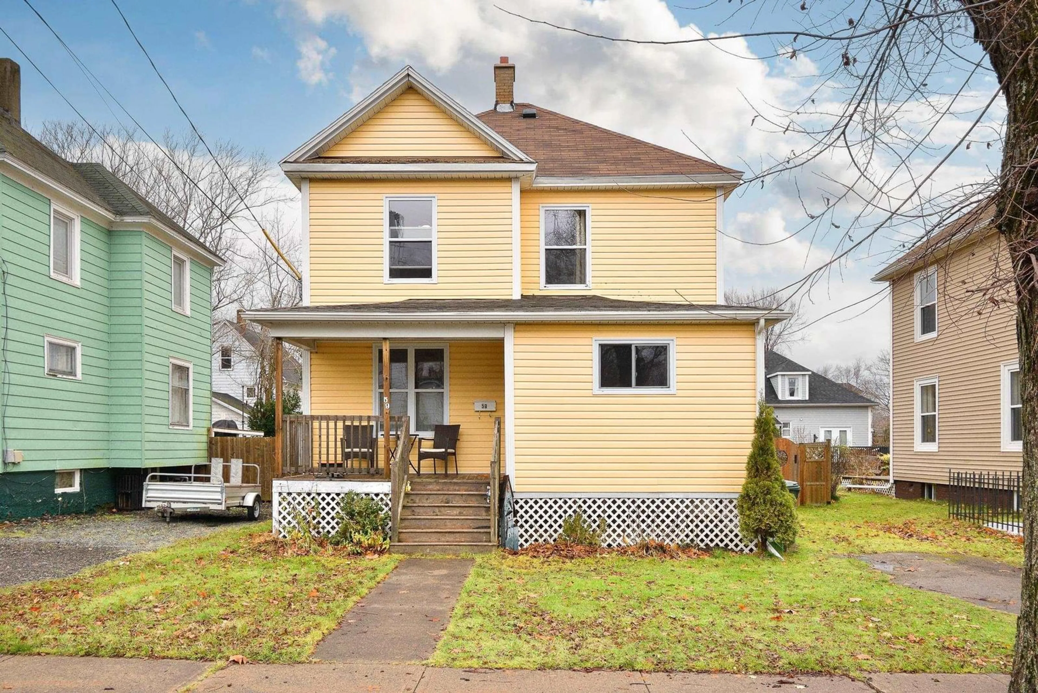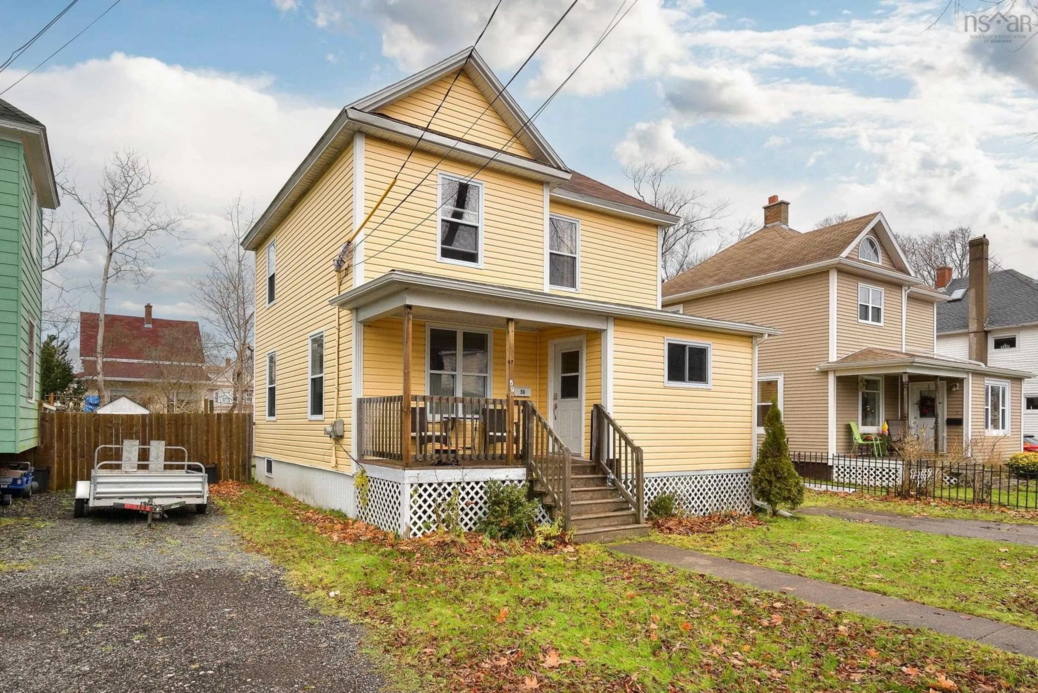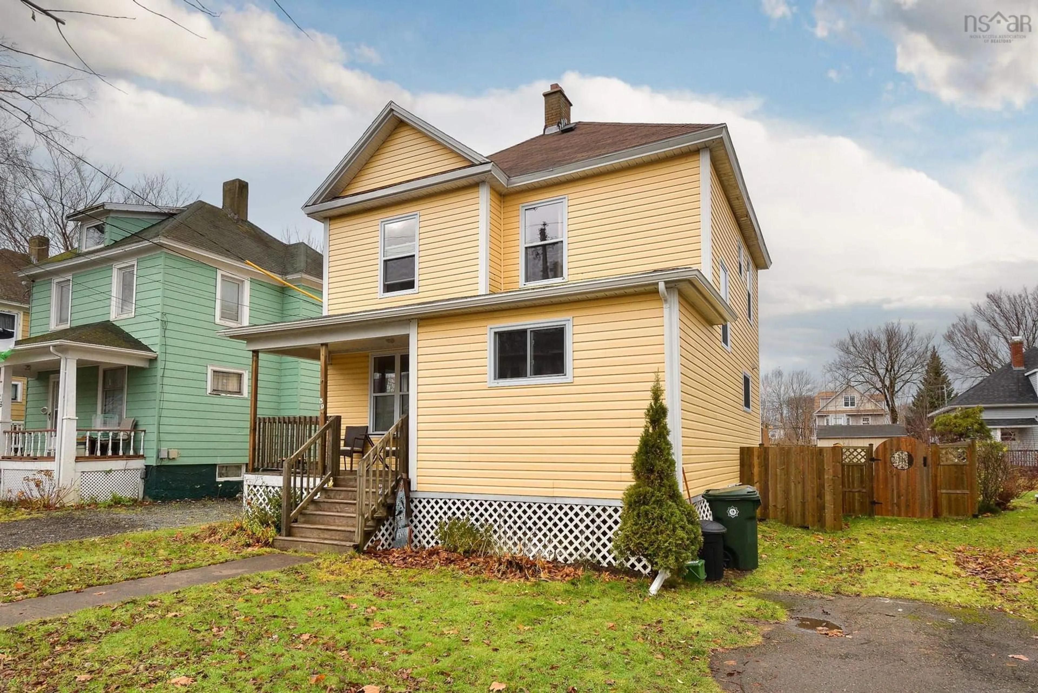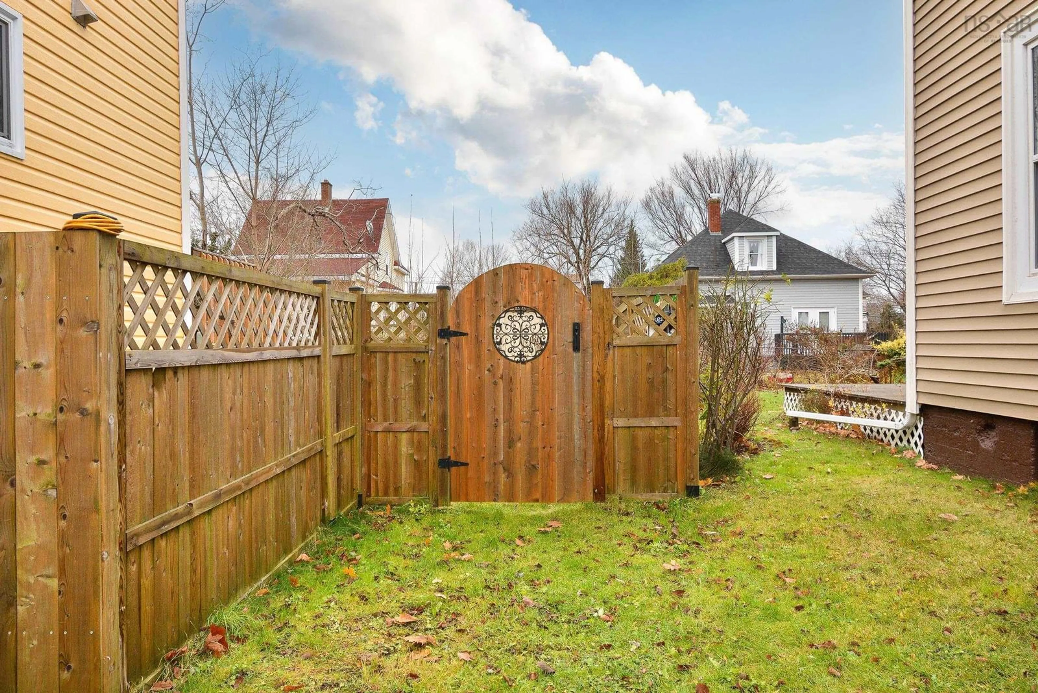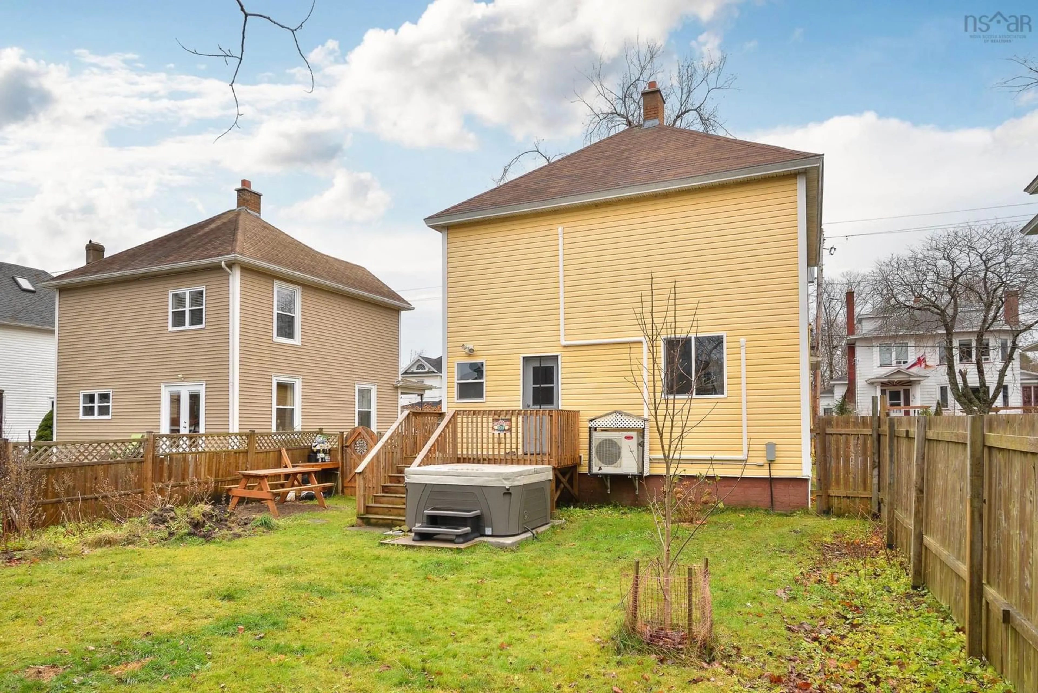59 Milton St, Sydney, Nova Scotia B1P 4L9
Contact us about this property
Highlights
Estimated valueThis is the price Wahi expects this property to sell for.
The calculation is powered by our Instant Home Value Estimate, which uses current market and property price trends to estimate your home’s value with a 90% accuracy rate.Not available
Price/Sqft$215/sqft
Monthly cost
Open Calculator
Description
This charming two-story residence offers a comfortable and convenient family living experience in a prime location near the city center. Situated just a block away from Brookland elementary school and a bus stop, with easy access to town amenities and the new NS Community College, this home provides a perfect blend of accessibility and tranquility. Upon entering the home, you are greeted by a welcoming living room and dining area adorned with elegant hardwood floors. The kitchen boasts modern cabinets and appliances, complemented by a newly renovated half bath completed in 2020. Ascending to the second floor, you will find three cozy bedrooms and a full 4-piece bathroom, providing ample space for the whole family. The basement houses the washer, dryer, and a stand-up freezer, offering practicality and convenience. This property has undergone significant upgrades in recent years, including new siding, windows, and roofing (approximately 7 years old). The furnace was replaced in 2020, and the fridge and stove were updated in 2022, ensuring modern comfort and efficiency. The outdoor space is a delightful retreat with a fenced rear yard with a shed, and a covered sandbox for children to enjoy, there is also an area where a hot tub could be installed. These additions in 2020 enhance the property's appeal and provide opportunities for gardening and outdoor activities. Overall, this home offers a blend of modern amenities, comfort, and a welcoming atmosphere, making it an ideal choice for a family seeking a convenient and cozy living space.
Property Details
Interior
Features
Main Floor Floor
Living Room
12'9'' x 11'4''Dining Room
11'6'' x 10'10''Kitchen
12 x 11'6''Bath 1
Exterior
Features
Property History
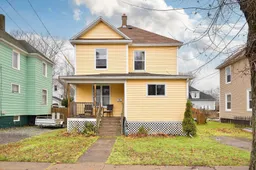 42
42