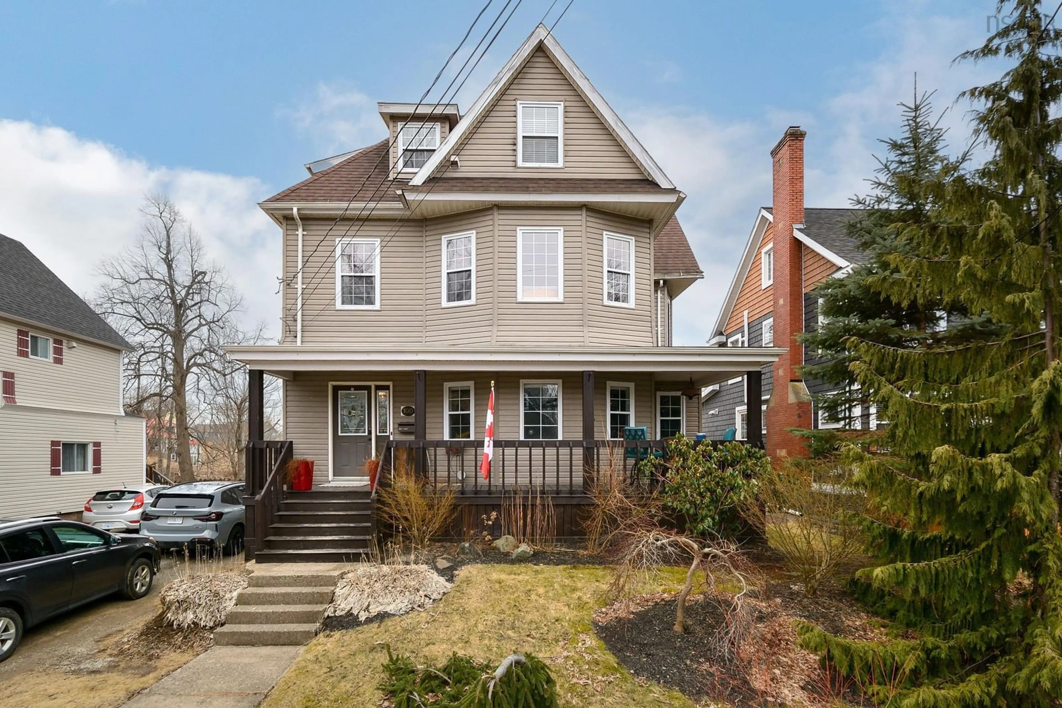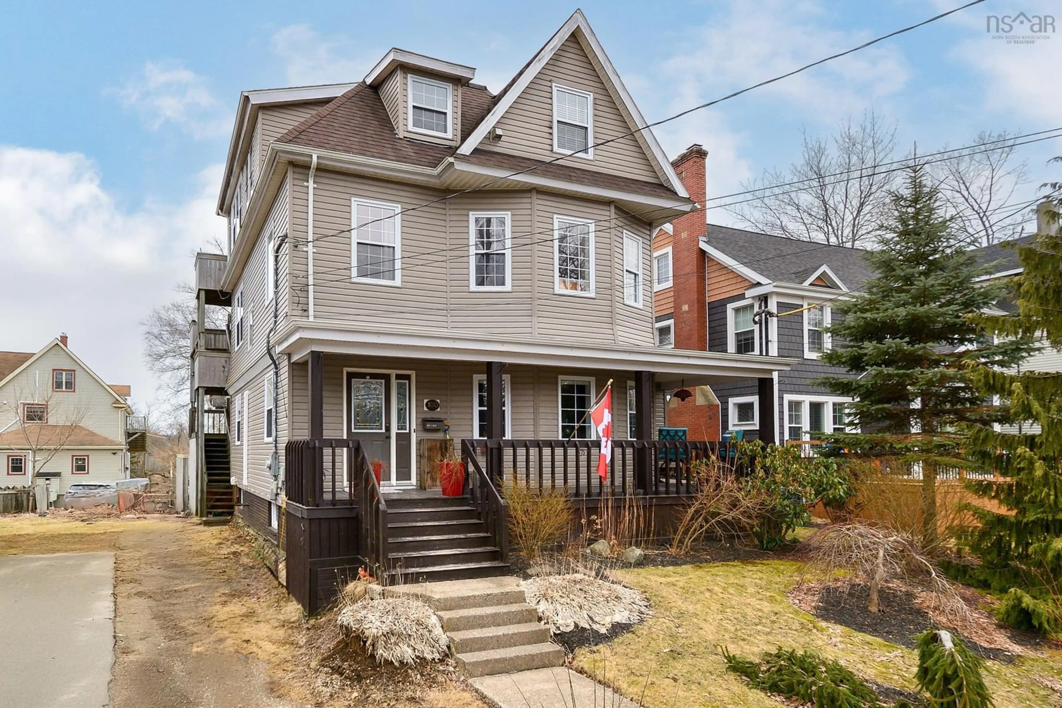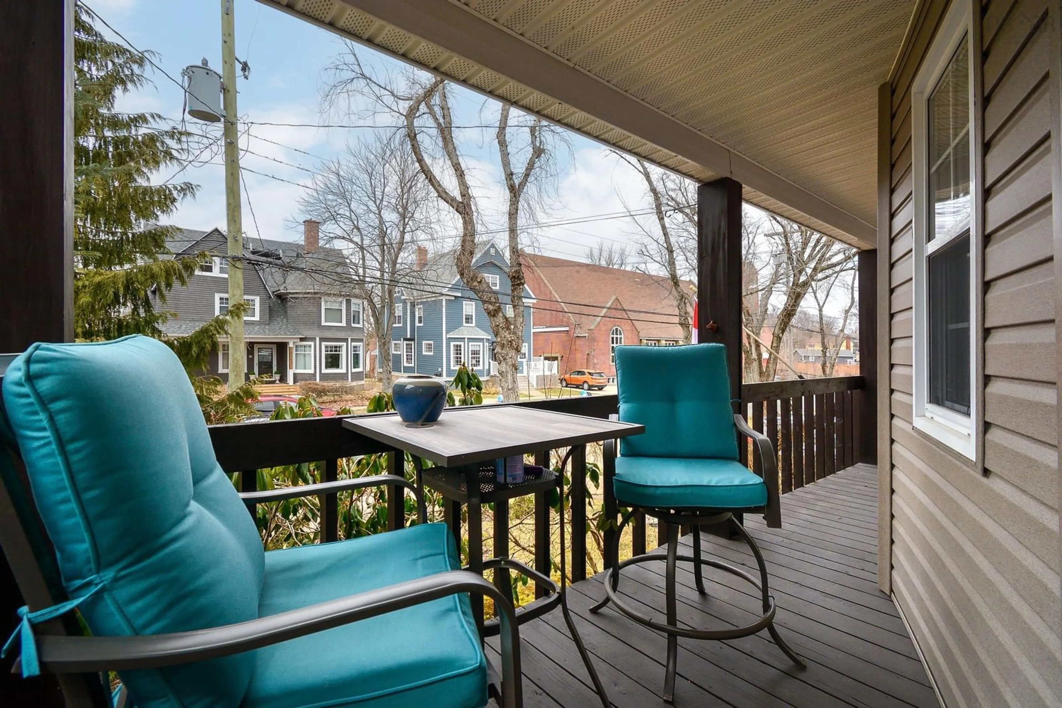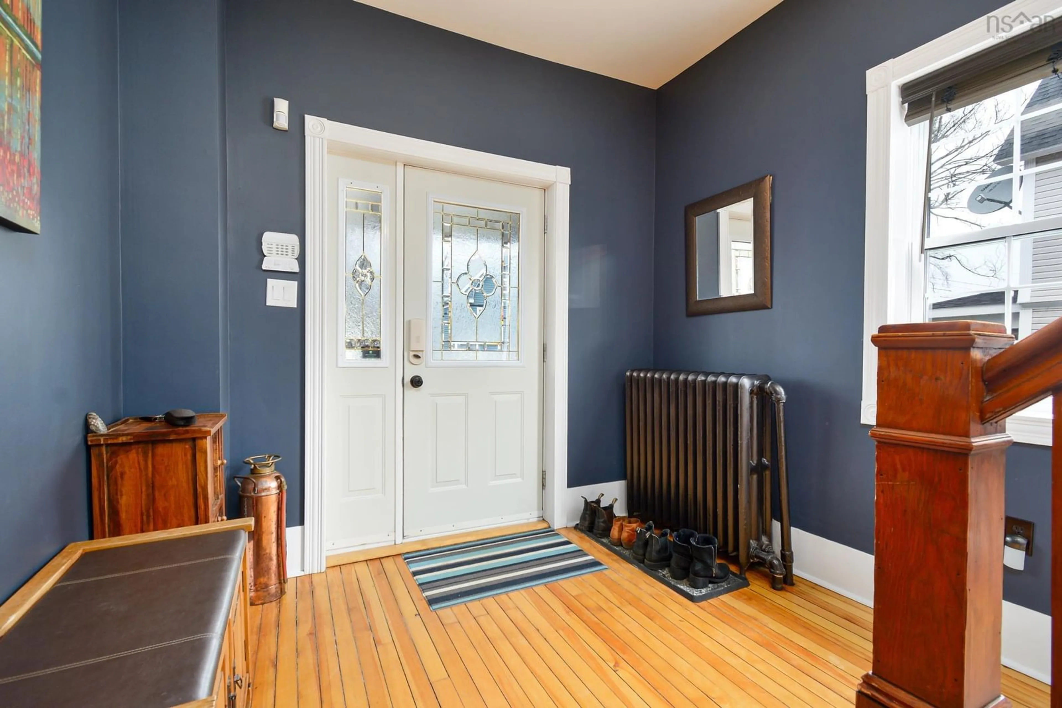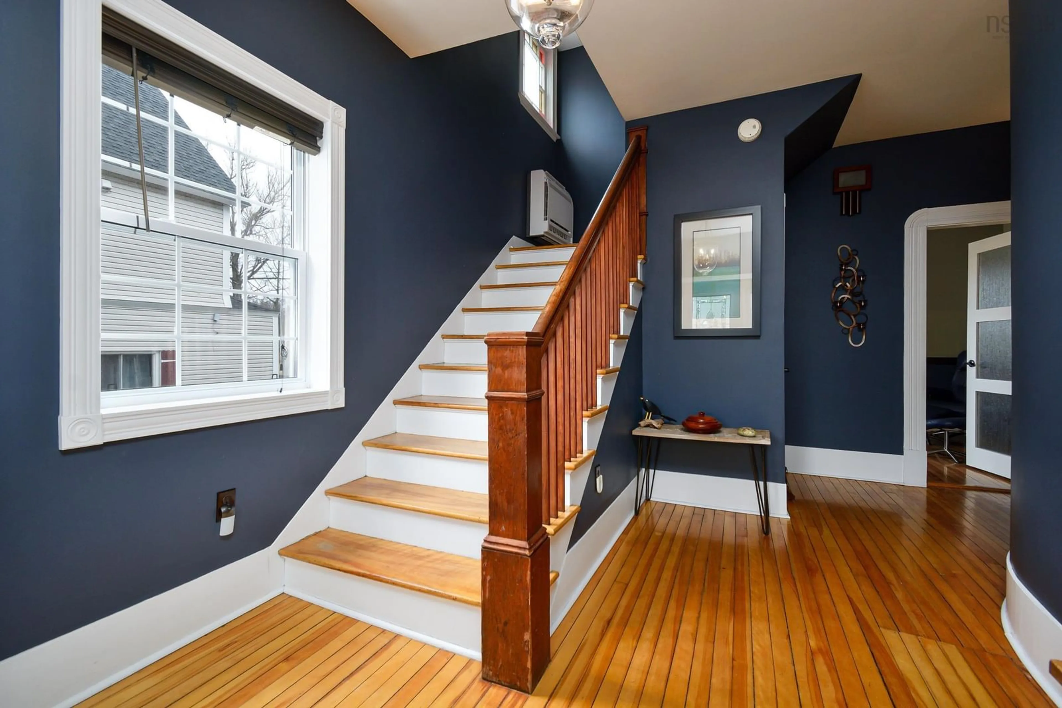100 Whitney Ave, Sydney, Nova Scotia B1P 4Z9
Contact us about this property
Highlights
Estimated valueThis is the price Wahi expects this property to sell for.
The calculation is powered by our Instant Home Value Estimate, which uses current market and property price trends to estimate your home’s value with a 90% accuracy rate.Not available
Price/Sqft$188/sqft
Monthly cost
Open Calculator
Description
Ideally located in a sought-after central location, this elegant home offers a harmonious blend of classic charm and modern comfort. Upon entering, a sense of warmth and sophistication envelopes you, leading into beautifully appointed spaces designed for both relaxation and refined living. The main floor features a welcoming living room with a propane fireplace-ideal for cozy evenings or intimate gatherings. A sunlit family room provides additional space for entertaining or unwinding, while a private office or den offers a quiet haven for focused work or creative pursuits. The inviting eat-in kitchen, filled with natural light, beckons for slow mornings and spirited conversation over shared meals. A discreet 2-piece powder room adds convenience while maintaining a sense of refined simplicity. Beyond the interior, the backyard transforms into a private outdoor retreat-an enchanting oasis featuring a shimmering saltwater in-ground pool and a luxurious hot tub. This captivating space has been featured in a design magazine, offering the perfect balance of leisure and visual charm. Upstairs, the primary bedroom provides a restful escape, complete with a thoughtfully appointed 2-piece ensuite, a walk-in closet, and the added convenience of in-suite laundry. Two additional bedrooms offer generous space, with one boasting an adjoining room- ideal for an office, playroom, or reading nook. A 5-piece bath completes this level. The top floor features a bright and versatile two bedroom apartment with private entrance-perfect for extended family, guests, or rental income. With its graceful layout and standout features, this home offers a rare opportunity for elevated living in the heart of the city. Call your agent today to book your private viewing.
Property Details
Interior
Features
Main Floor Floor
Foyer
15'5 x 17'4Family Room
14'7 x 11'4Living Room
15 x 17'9Storage
4'7 x 8'4Exterior
Features
Property History
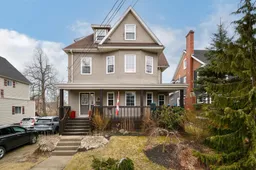 50
50
