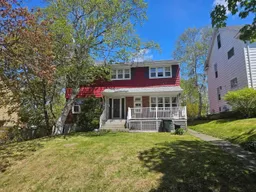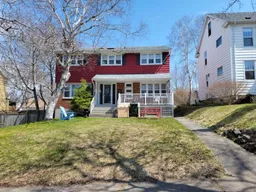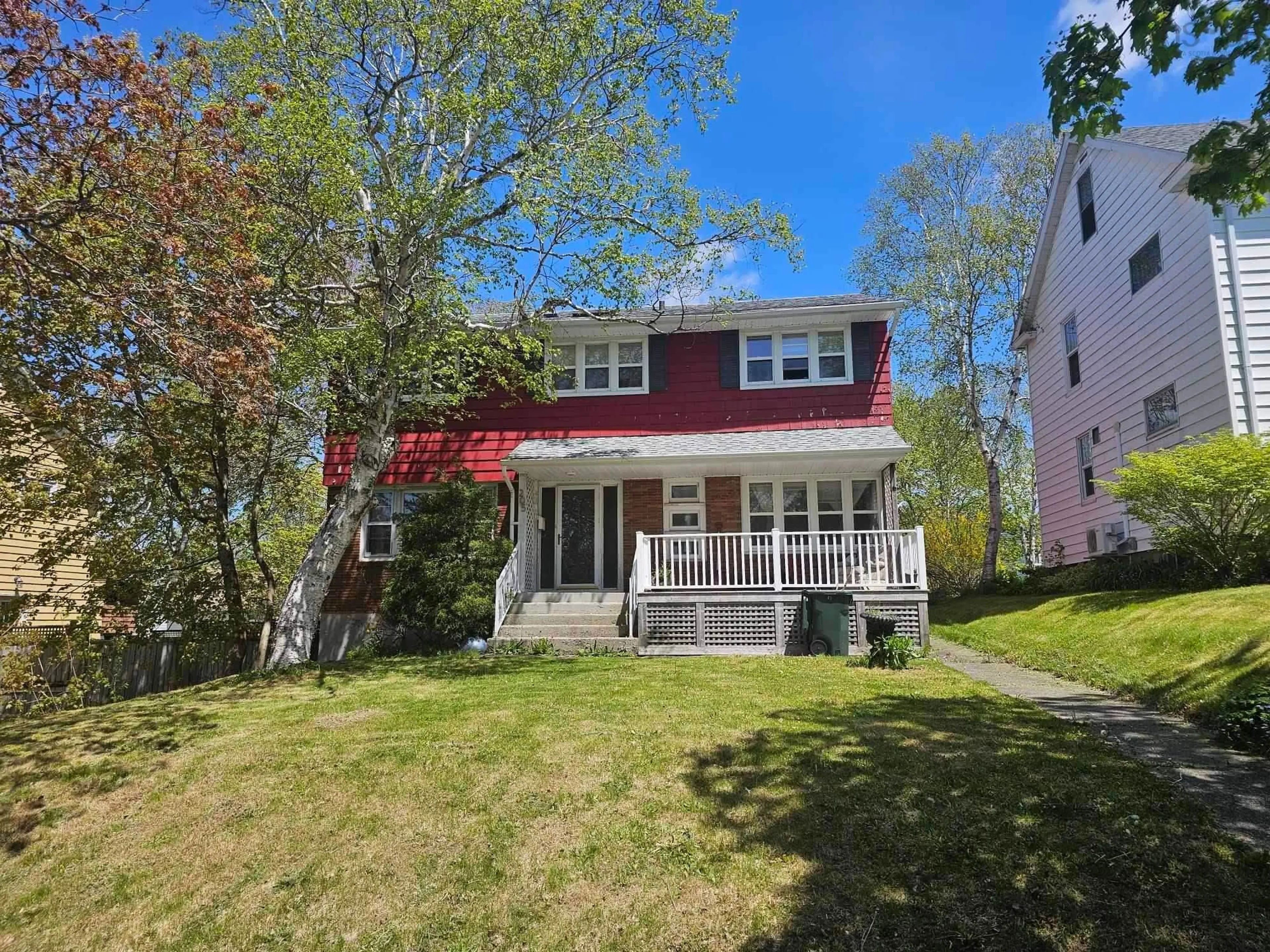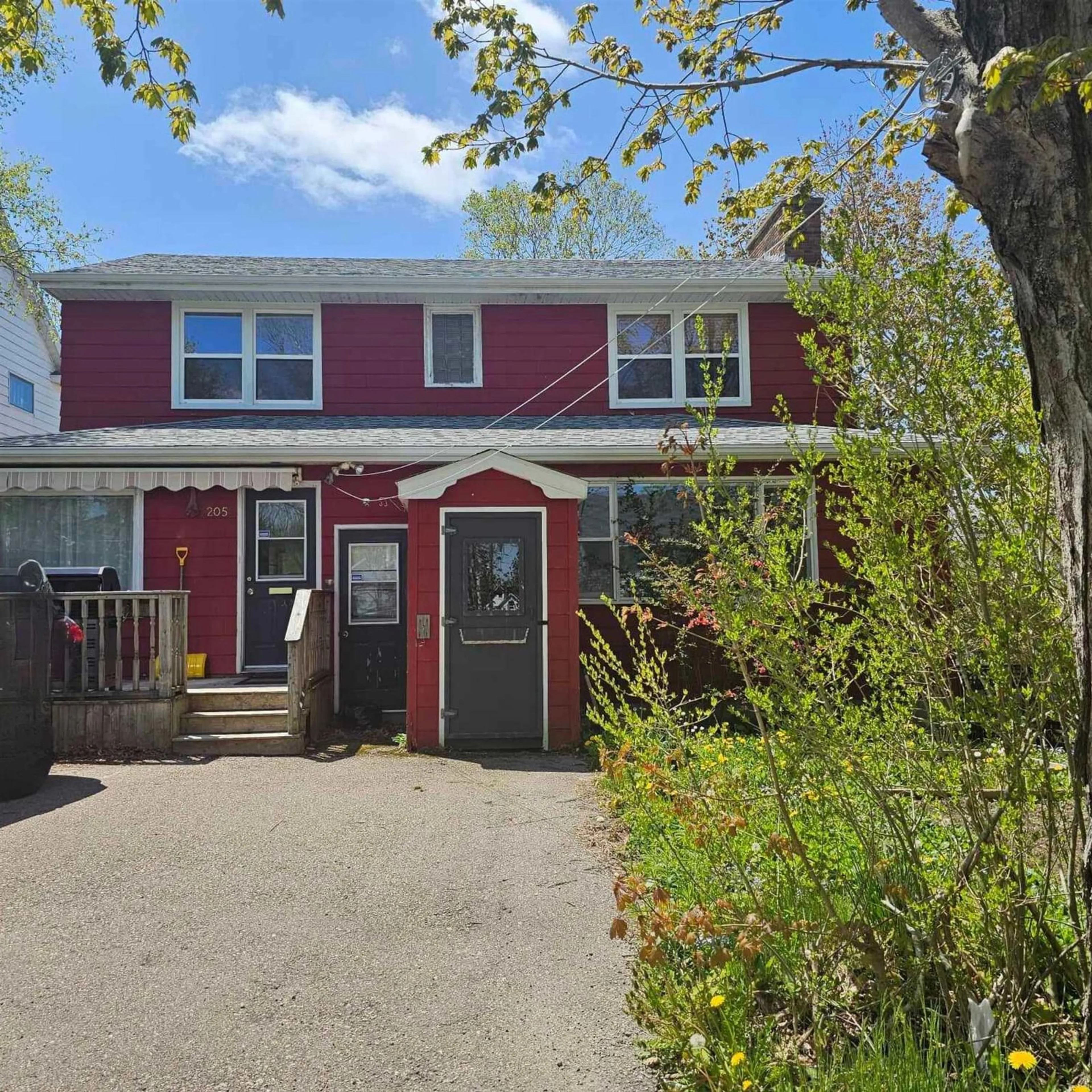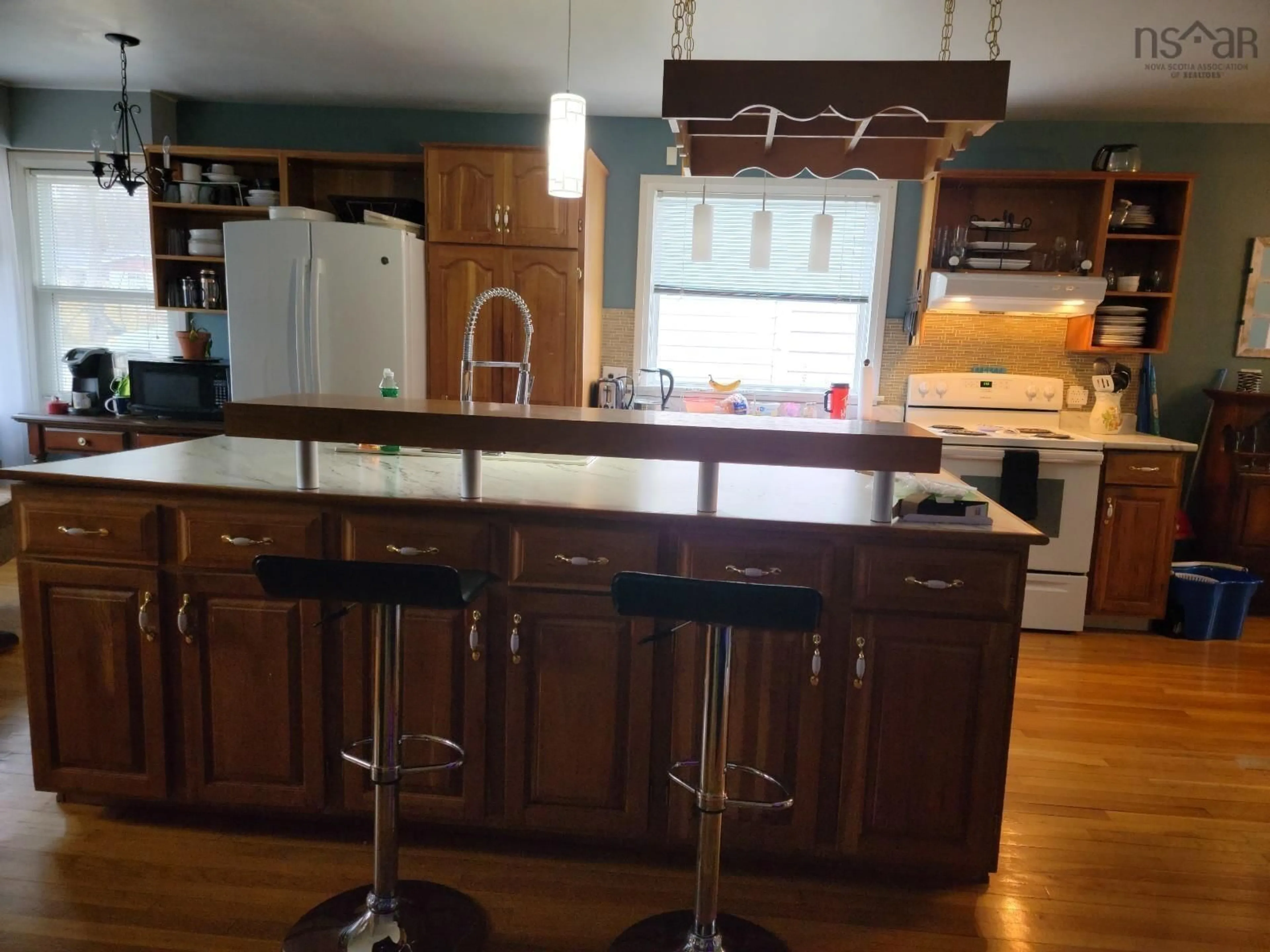205 South Bentinck St, Sydney, Nova Scotia B1P 1X7
Contact us about this property
Highlights
Estimated valueThis is the price Wahi expects this property to sell for.
The calculation is powered by our Instant Home Value Estimate, which uses current market and property price trends to estimate your home’s value with a 90% accuracy rate.Not available
Price/Sqft$162/sqft
Monthly cost
Open Calculator
Description
Prime Investment Opportunity Near Hospital & Wentworth Park Strategically located near the hospital and Wentworth Park, this well-maintained two-storey property presents a solid investment opportunity in one of Cape Breton’s most desirable rental markets. Offering over 2,000 sq. ft. of functional living space, the home features a modern kitchen with generous cabinetry, an open-concept main floor, and hardwood flooring throughout—ideal for attracting quality tenants. The layout includes four spacious bedrooms (three upstairs, one on the main level) and two full bathrooms, providing flexibility for multi-tenant or family rentals. The fully developed basement adds further value with a large multi-purpose room, perfect for a home office, gym, or recreational area. Currently rented at $3,200/month, this property delivers immediate cash flow with strong rental appeal. Whether you're expanding your portfolio or entering the market, this turnkey asset offers stable returns, low maintenance, and a location that consistently commands demand. The tenants will remain for the next year and the new owner will have to assume the tenant and collect the rent if purchasing for a personal property. No interior pics as the tenants privacy is respected, The owner-landlord pays all the utilities.
Property Details
Interior
Features
Main Floor Floor
Kitchen
19' x 9.6'Family Room
4' x 11' 186'Dining Room
13' x 89'Living Room
15' x 13'Exterior
Features
Property History
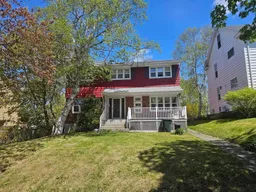 4
4