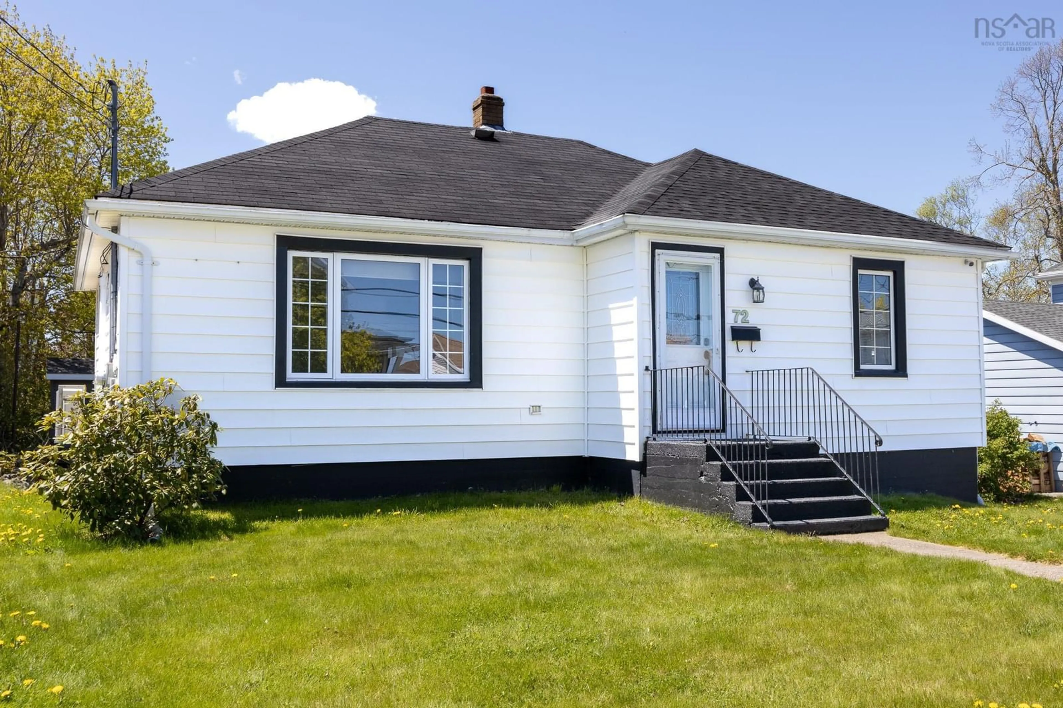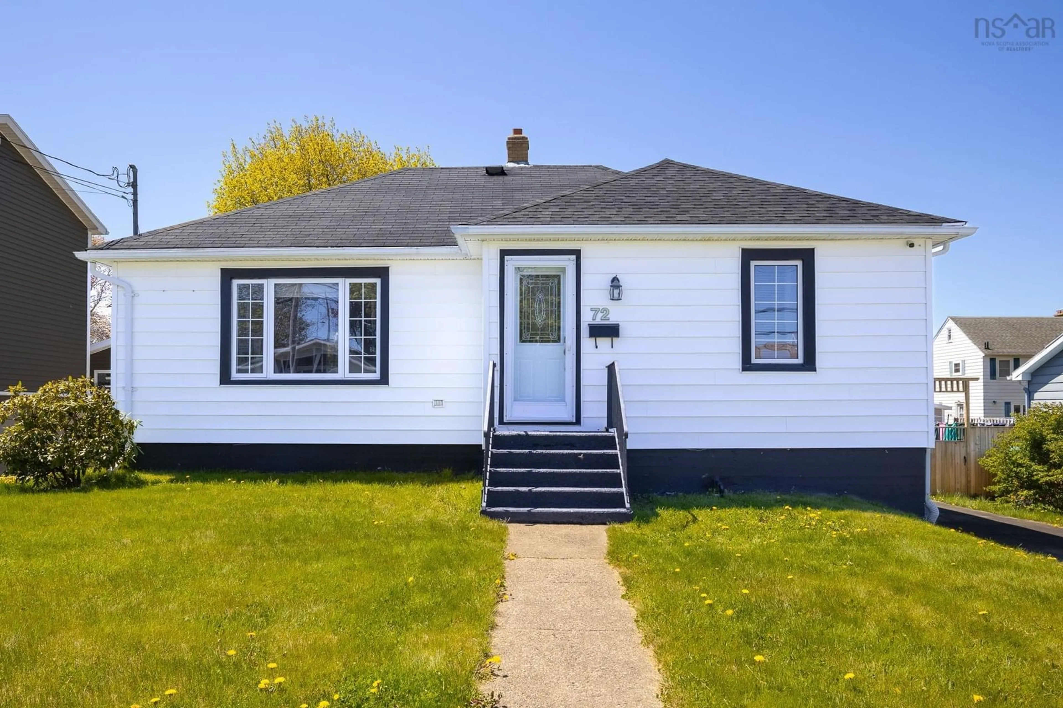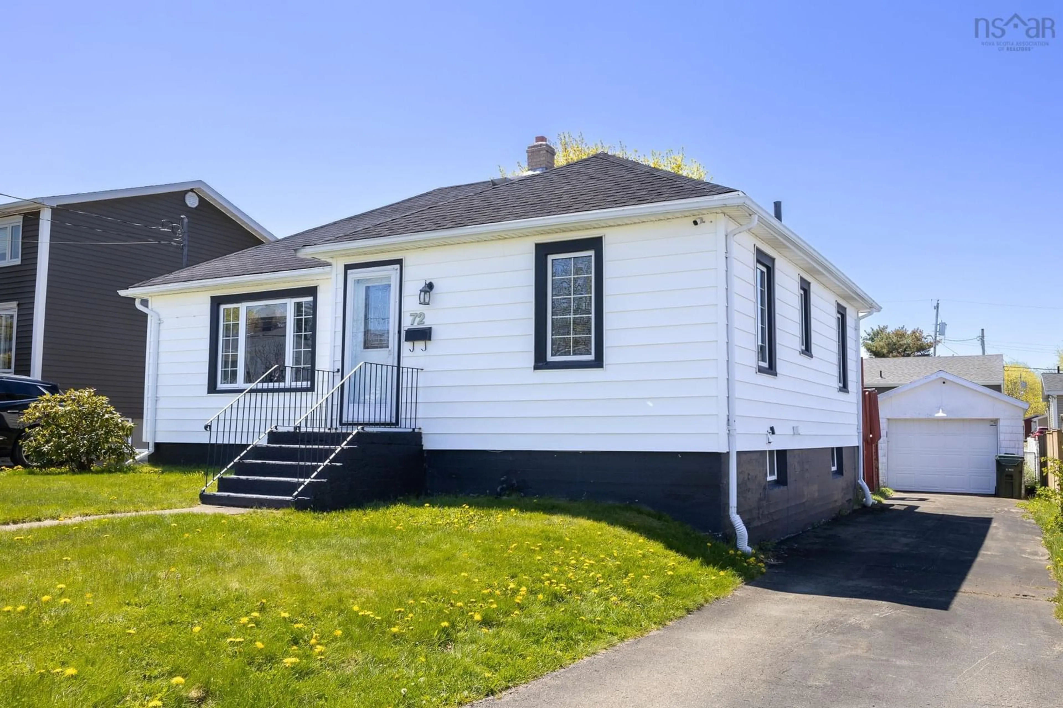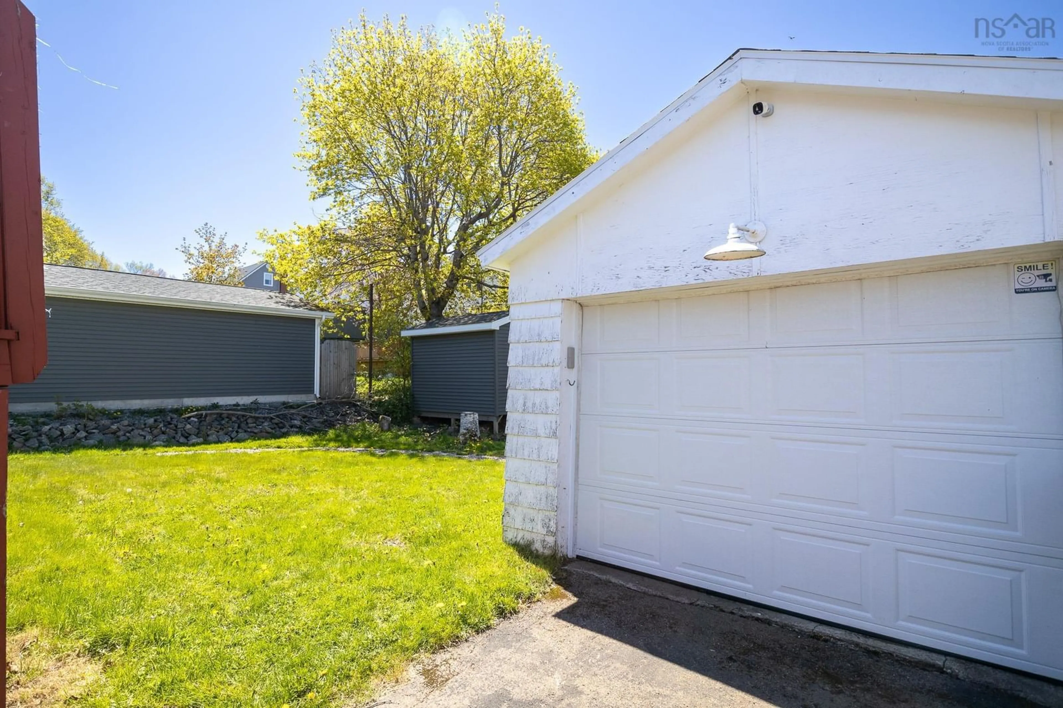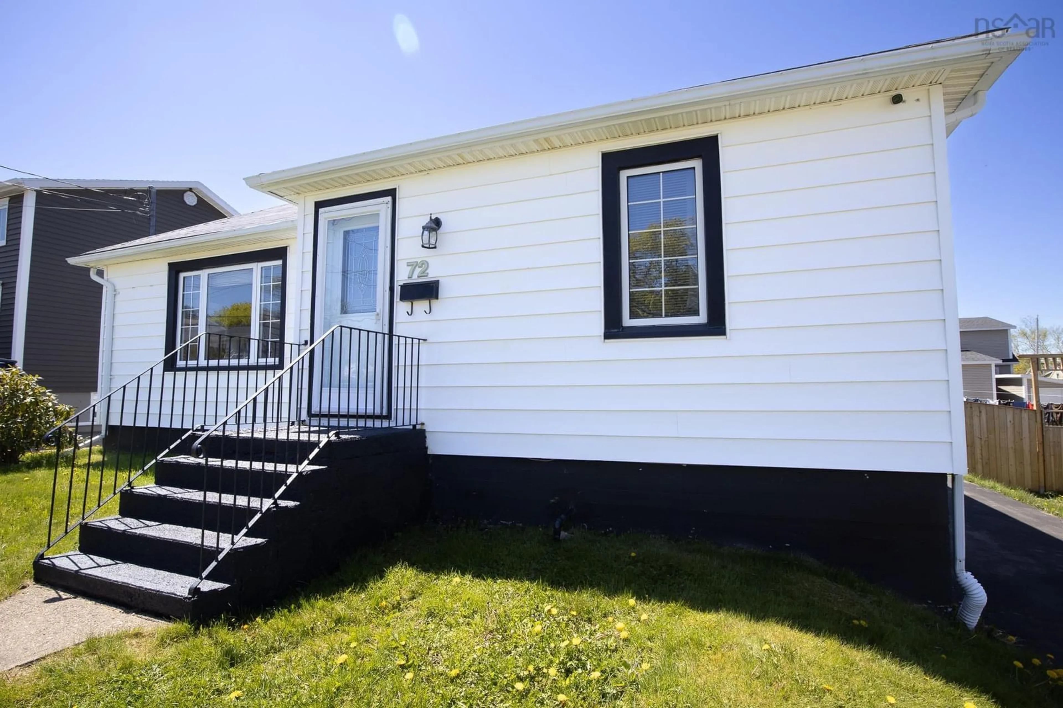72 Harbourview Drive, Sydney, Nova Scotia B1S 2A9
Contact us about this property
Highlights
Estimated ValueThis is the price Wahi expects this property to sell for.
The calculation is powered by our Instant Home Value Estimate, which uses current market and property price trends to estimate your home’s value with a 90% accuracy rate.Not available
Price/Sqft$245/sqft
Est. Mortgage$1,030/mo
Tax Amount ()-
Days On Market5 days
Description
Welcome to 72 Harbourview Drive – a truly charming and move-in-ready home nestled in one of Sydney’s most desirable neighbourhoods. From the moment you arrive, you'll feel the warmth and care that’s gone into updating this lovely two-bedroom, one-and-a-half-bath home—a perfect blend of comfort, character, and modern convenience. Step inside through the front door and into a practical mudroom that opens into a spacious living room, where beautiful hardwood floors and a cozy heat pump invite you to relax and unwind. The warmth of the hardwood continues to two comfortable bedrooms and a freshly renovated three-piece bathroom with stylish, modern finishes. Whether you're hosting a family meal or enjoying a quiet dinner, the formal dining room offers the perfect setting. The bright and functional kitchen comes equipped with updated appliances and everything you need to prepare meals with ease. Downstairs, a spacious, dry basement with weather-tight improvements provides room to grow—with a convenient half bath, laundry area, second heat pump, and plenty of storage space. There's also loads of potential to finish the space and create a rec room, home office, or guest suite. You'll also find a 100 AMP breaker panel and an oil-fired hot water furnace, though thanks to the efficient heat pumps, oil usage is minimal—keeping the home cozy in winter and cool during the summer without breaking the bank. Outside, the home continues to impress with great curb appeal, a paved driveway, and a wired 20 x 12.5-foot garage that’s currently being used as a home gym. Whether you’re a first-time buyer, downsizer, or simply looking for a fresh start, this home offers a wonderful opportunity to settle into a welcoming community close to amenities. Don’t miss your chance to fall in love with this beautiful home. Contact your local REALTOR® today for more information, a list of updates/upgrades, and to book your private tour.
Property Details
Interior
Features
Main Floor Floor
Mud Room
3.6 x 3.4Living Room
21.5 x 11.5Dining Room
11.4 x 9.4Kitchen
10 x 11.3 1.9Exterior
Parking
Garage spaces 1
Garage type -
Other parking spaces 0
Total parking spaces 1
Property History
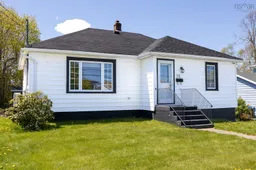 37
37
