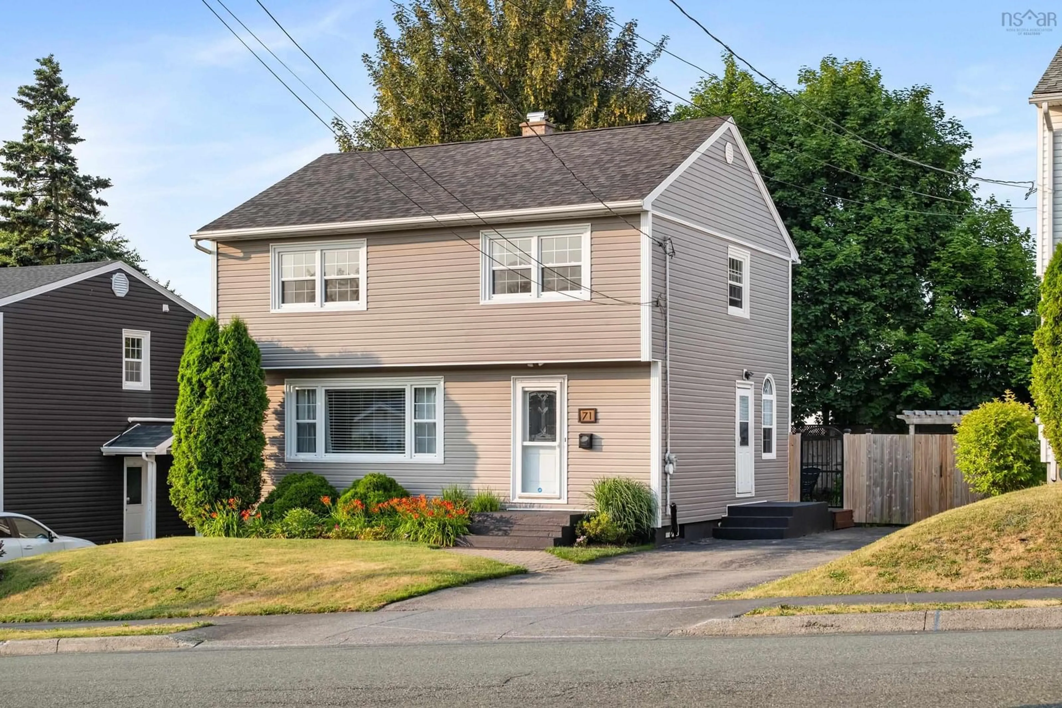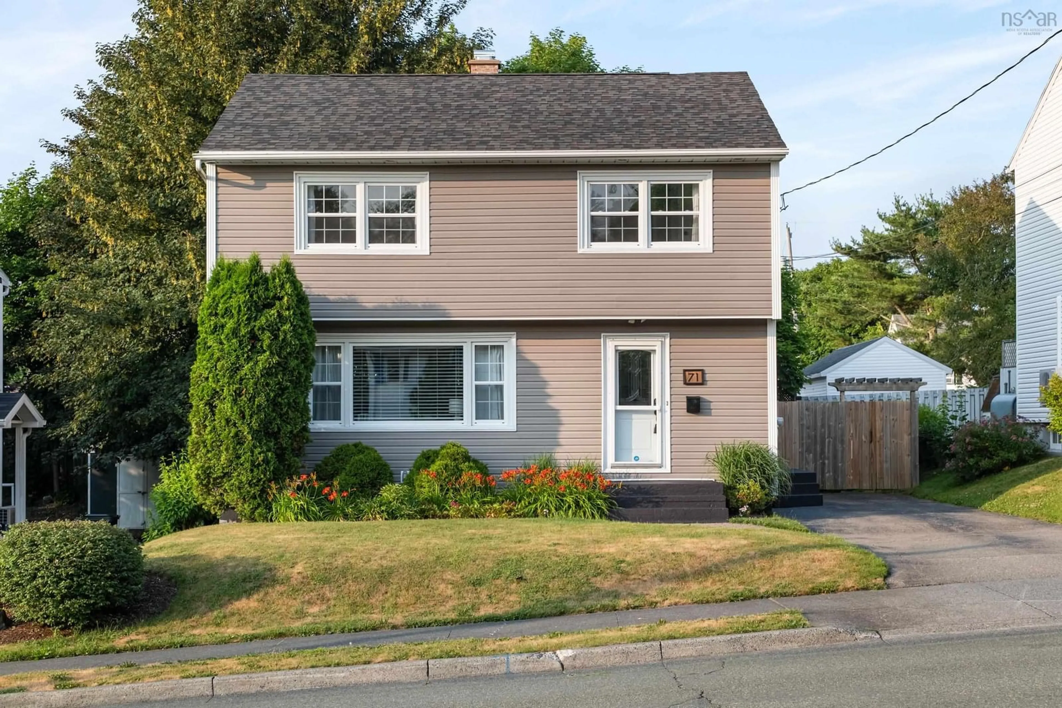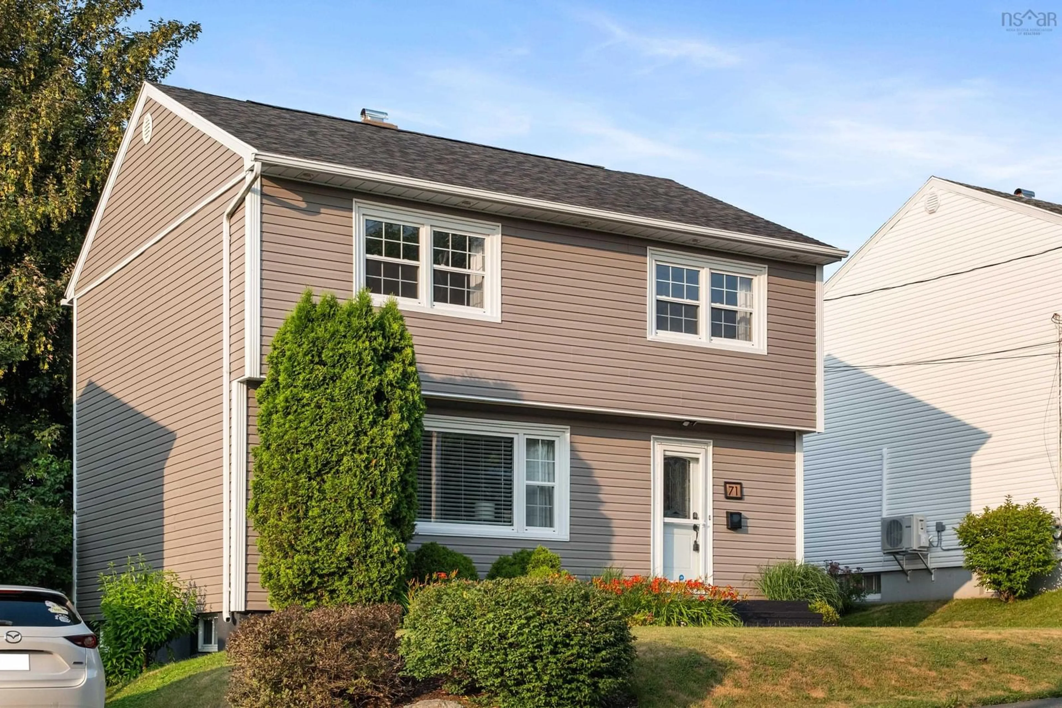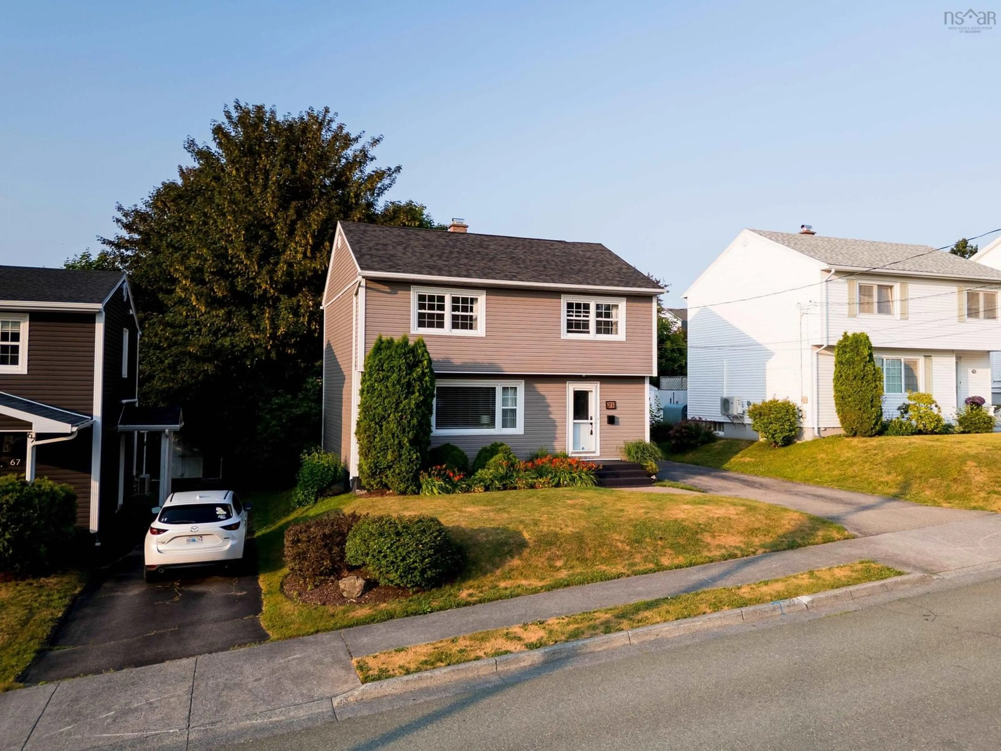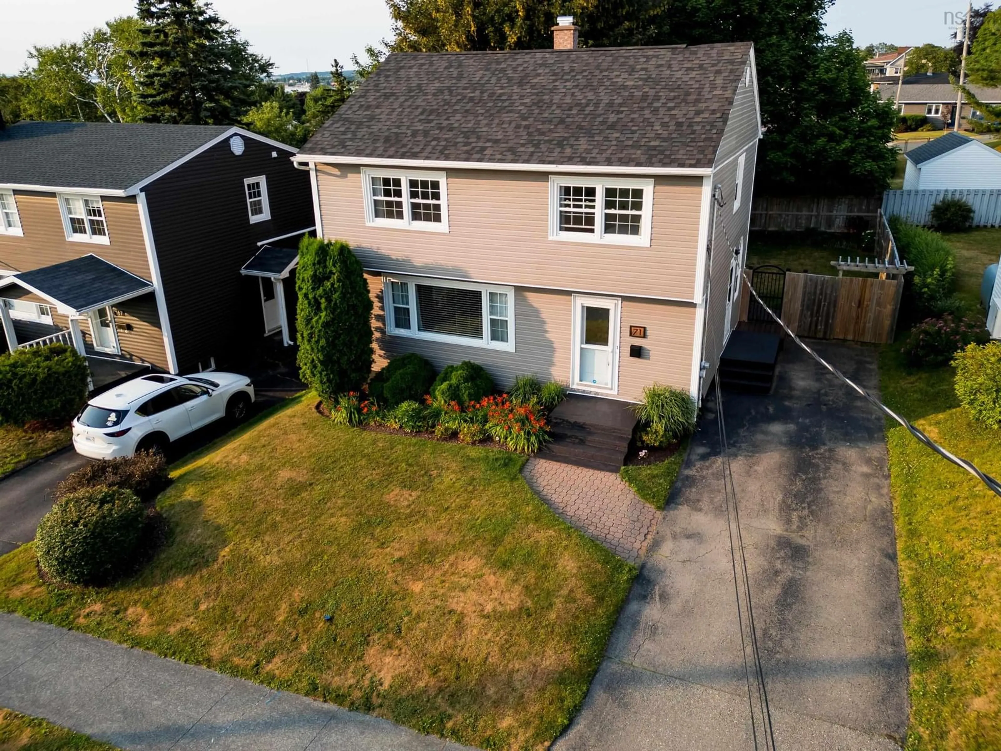71 Moxham Dr, Sydney, Nova Scotia B1S 1Z9
Contact us about this property
Highlights
Estimated valueThis is the price Wahi expects this property to sell for.
The calculation is powered by our Instant Home Value Estimate, which uses current market and property price trends to estimate your home’s value with a 90% accuracy rate.Not available
Price/Sqft$227/sqft
Monthly cost
Open Calculator
Description
Welcome to this charming 3-bedroom, 1.5-bathroom home nestled in a quiet and well-established central neighborhood in Sydney. Designed for comfort and ease, this property offers an inviting layout ideal for both relaxing evenings and hosting guests. The spacious living area provides an abundance of natural light, while the roomy kitchen features ample counter space, making mealtime a breeze. Step outside to a generous yard—perfect for summer barbecues, gardening projects, or simply enjoying a morning coffee. The primary bedroom is well-sized, offering a cozy retreat at the end of a long day, with two additional bedrooms that are versatile enough to suit any lifestyle—guest room, home office, or a dedicated hobby space. Convenience is a key feature here. Just a short two-minute drive away, Cape Breton Regional Hospital adds convenience for health care professionals, shopping, parks, and schools cater to everyday needs. Whether you're walking the dog or just taking in the scenery, this area offers a sense of community that’s hard to beat. If you have ever dreamed of living in a central location, easy to grab coffee on your way to work, yet far enough to unwind in peace, this may be the sweet spot. Make this house your next home and enjoy the balance of comfort, convenience, and charm.
Property Details
Interior
Features
Main Floor Floor
Kitchen
16 x 7Living Room
17 x 14.910.6Dining Room
11.9 x 7.6Property History
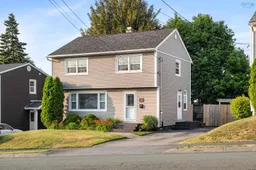 40
40
