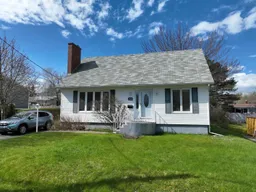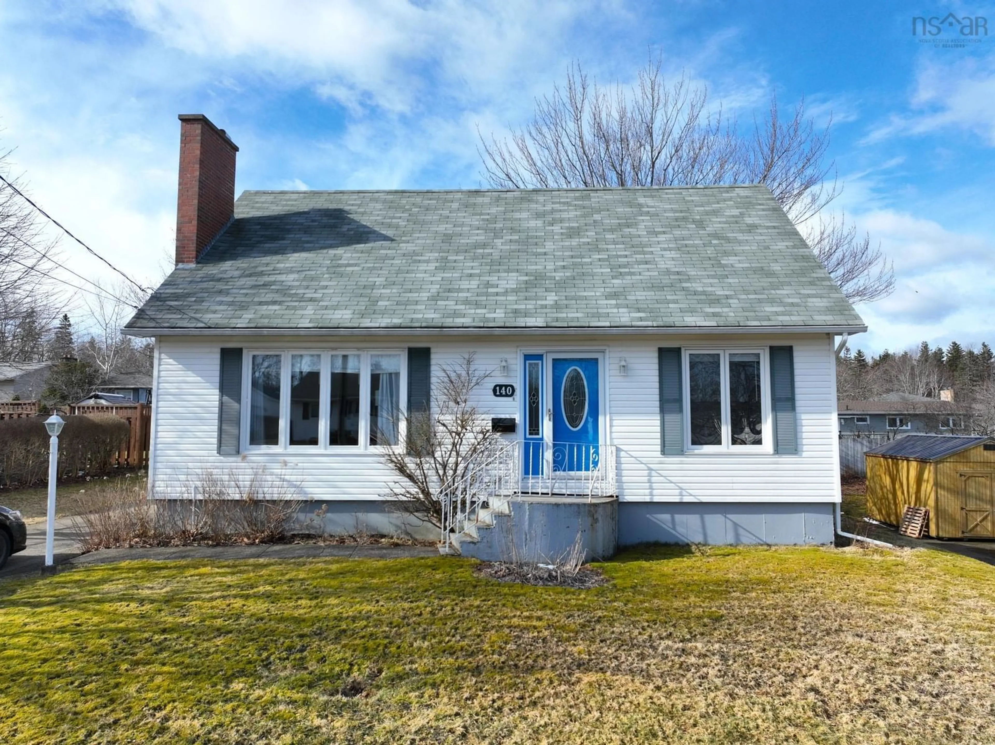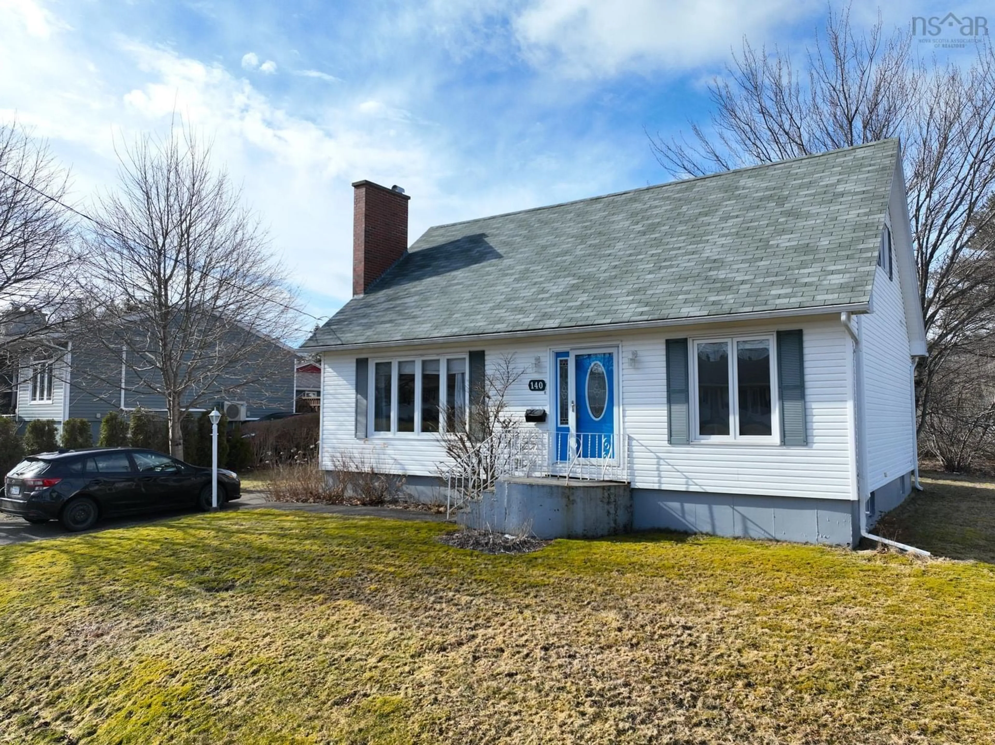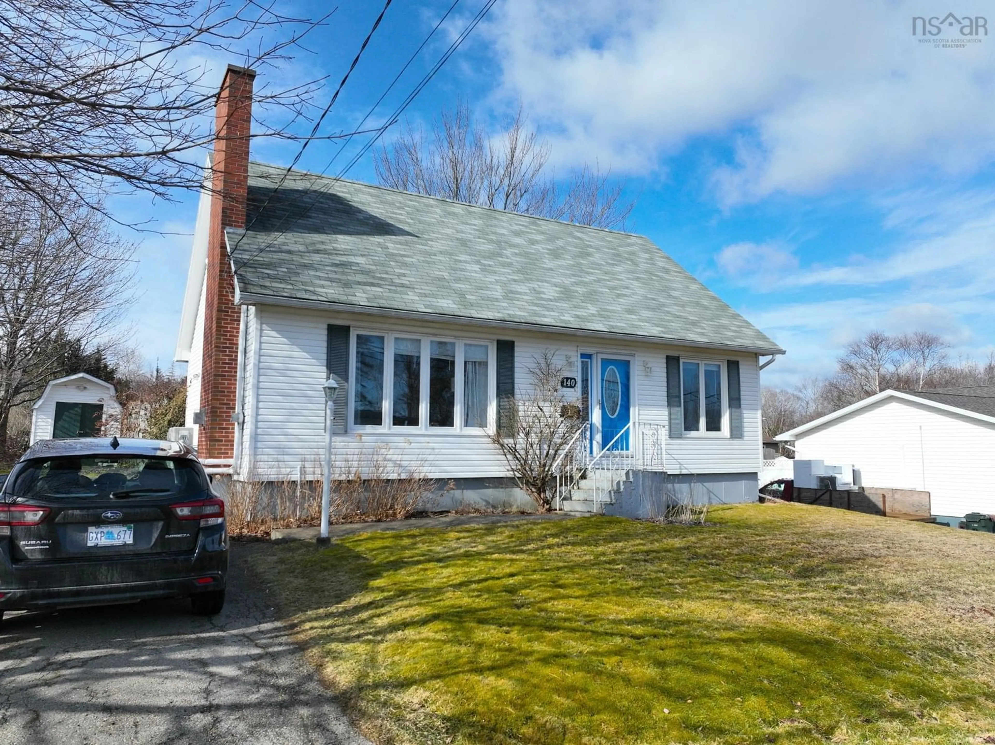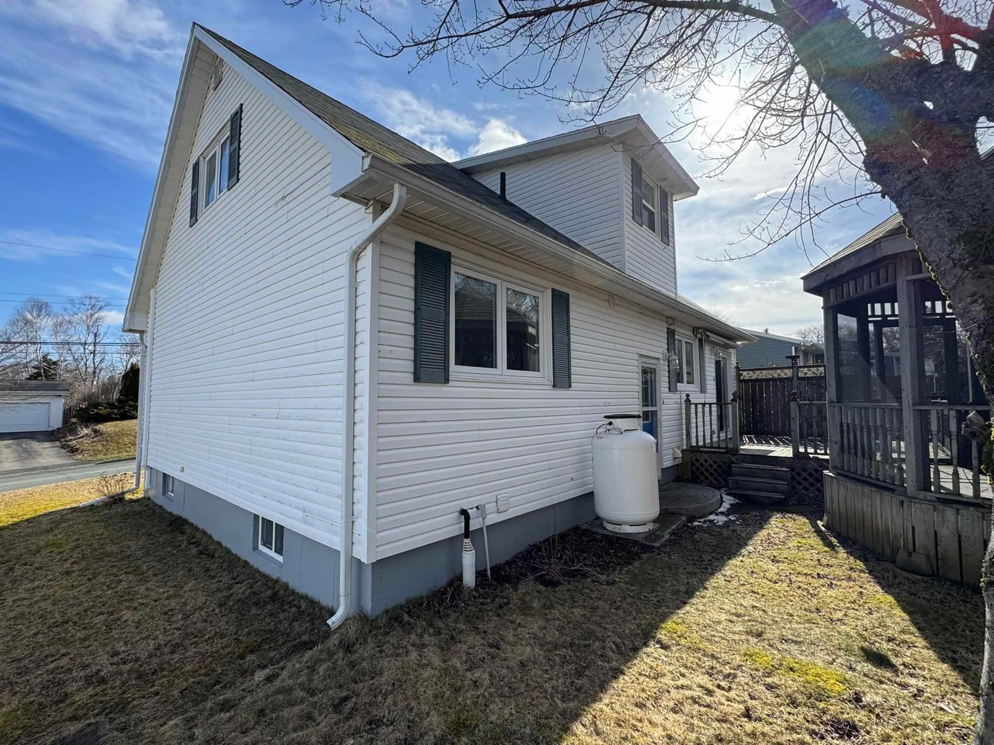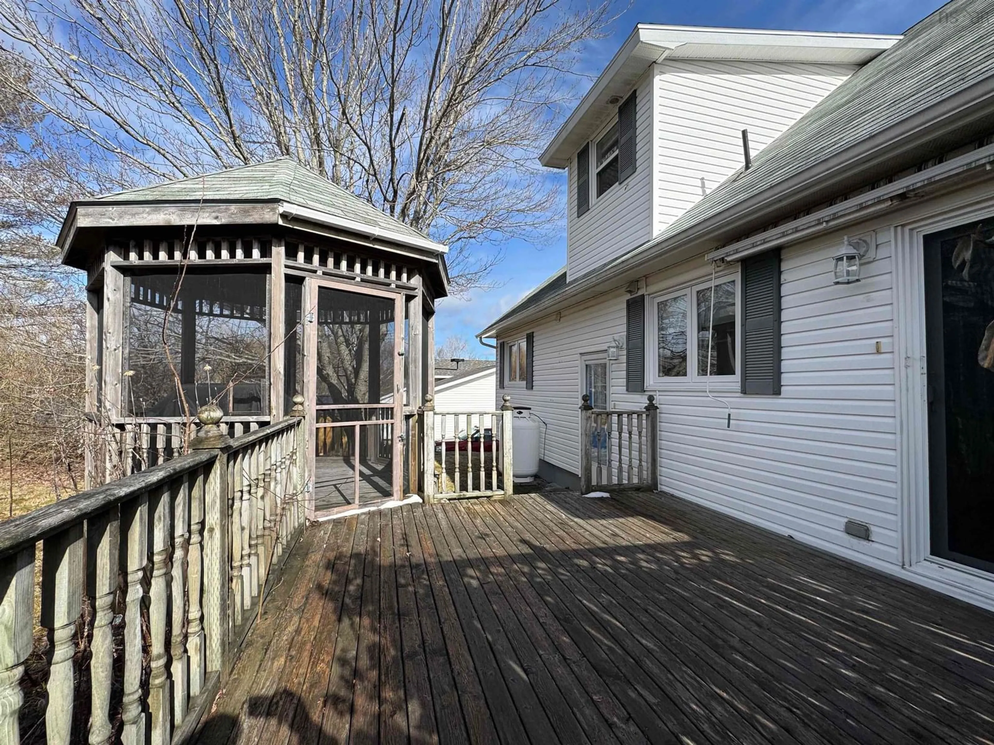140 Buckingham Dr, Sydney, Nova Scotia B1S 1X3
Contact us about this property
Highlights
Estimated ValueThis is the price Wahi expects this property to sell for.
The calculation is powered by our Instant Home Value Estimate, which uses current market and property price trends to estimate your home’s value with a 90% accuracy rate.Not available
Price/Sqft$156/sqft
Est. Mortgage$1,542/mo
Tax Amount ()-
Days On Market4 days
Description
Beautifully maintained two storey home combining thoughtful design with tasteful finishes, offering comfortable and functional living across all three levels Electrical was upgraded to add four heat pumps and a generator panel! The spacious main floor living room is filled with natural light thanks to large windows and features gleaming hardwood floors and a cozy propane fireplace — a perfect place to unwind or entertain guests. Just off the living room is a den with an electric fireplace, currently set up as a home office, providing a quiet space for work or reading. The heart of the home is the oversized eat-in kitchen, which includes solid wood cabinetry, a peninsula for extra counter space, and patio doors off the dining area that lead directly to the back deck. This layout is ideal for both casual family meals and summer BBQs. A main floor bedroom and a convenient half bath complete this level. Upstairs, you'll find a two spacious bedrooms on either side, and a full main bathroom. The lower level expands your living space even further with a comfortable family room, a den that could easily be converted into a fourth bedroom, a dedicated laundry area, and plenty of additional storage. Outside, the property is just as appealing. The paved driveway, well-kept landscaping, wired storage shed, and gazebo-covered deck offer plenty of room for entertaining or relaxing outdoors. The backyard layout is ideal for summer evenings with friends or weekend gatherings. Located just five minutes from the hospital, downtown, schools, and all major amenities, this home offers convenience, comfort, and quality.
Property Details
Interior
Features
Main Floor Floor
Den/Office
11 x 11'6Living Room
17 x 12'2Eat In Kitchen
16'6 x 13'11Bath 1
4 x 6Exterior
Features
Property History
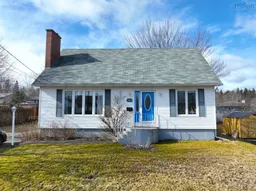 45
45