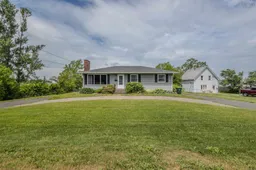Set on a spacious, beautifully landscaped quarter-acre lot, 997 Upper Prince Street welcomes you with charm, comfort, and standout curb appeal. The unique U-shaped driveway immediately catches the eye, offering ample, hassle-free parking for both friends and family. Step inside and be welcomed into a bright and spacious living room, where a massive picture window floods the space with natural light. Anchored by a lovely fireplace with a classic white mantle, this room is the perfect spot to cozy up on cool evenings. The layout flows effortlessly into a warm and inviting eat-in kitchen. Featuring rich wood cabinetry with ample storage and counter space, this functional kitchen is ideal for preparing family meals. A sliding glass door leads directly from the dining area to a fantastic back deck, making summer BBQs and evening drinks with friends a breeze. Perfect for families or anyone looking for a spacious and functional layout, the main floor features a rare design with four generously sized bedrooms and two full bathrooms. Thoughtfully designed, it offers both comfort and privacy for every member of the household. The lower level significantly expands your living area with a huge, finished family room currently being used as an additional bedroom. This versatile space is perfect for a media room, home gym, or an ultimate teen hangout. The remainder of the basement provides an incredible amount of storage and a dedicated laundry area. This home offers a peaceful setting with the convenience of key amenities just minutes away. Enjoy quick access to the Cape Breton Regional Hospital, Mayflower Mall, and a variety of recreational facilities. Thoughtfully maintained and move-in ready, this well-appointed home is ready for its next chapter. Don’t let this opportunity pass you by so book your showing today and see the potential for yourself!
Inclusions: Stove, Dishwasher, Refrigerator
 35Listing by nsar®
35Listing by nsar® 35
35


